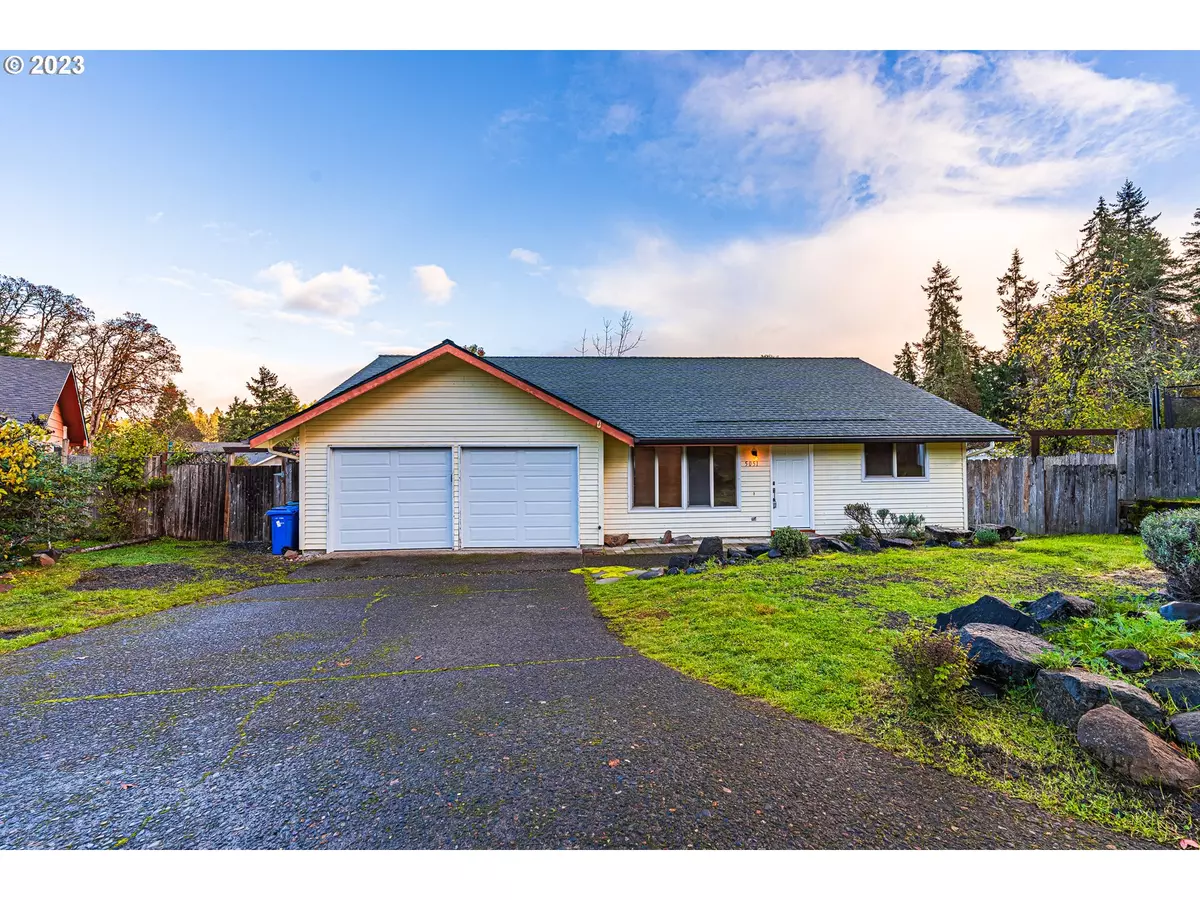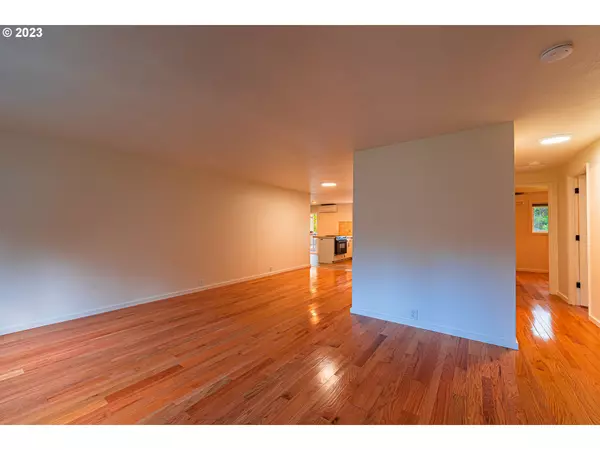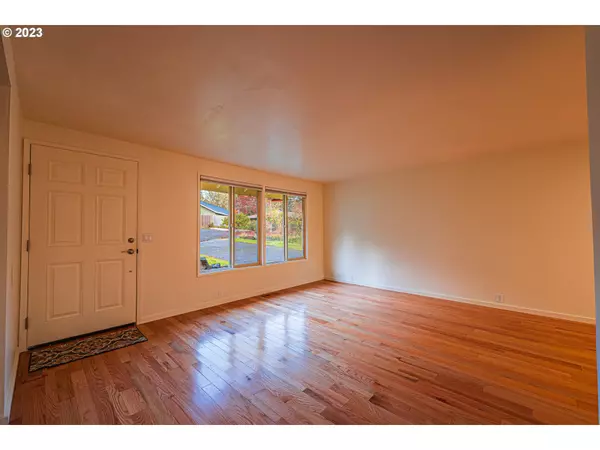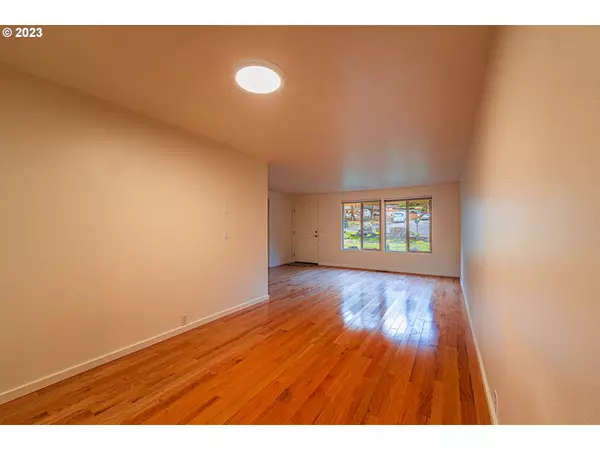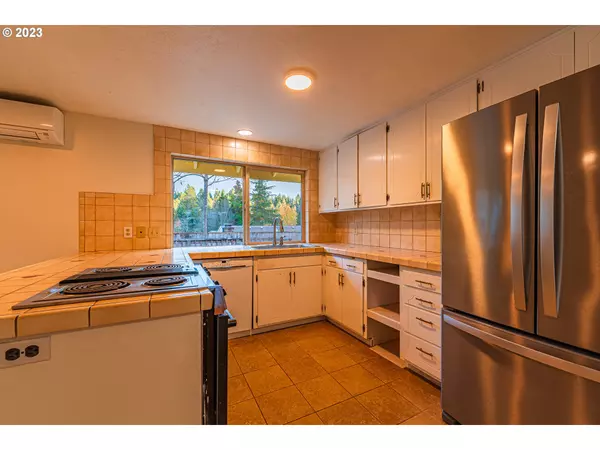Bought with Keller Williams Realty Eugene and Springfield
$450,000
$445,000
1.1%For more information regarding the value of a property, please contact us for a free consultation.
3 Beds
2 Baths
1,192 SqFt
SOLD DATE : 03/08/2024
Key Details
Sold Price $450,000
Property Type Single Family Home
Sub Type Single Family Residence
Listing Status Sold
Purchase Type For Sale
Square Footage 1,192 sqft
Price per Sqft $377
MLS Listing ID 23540911
Sold Date 03/08/24
Style Stories1
Bedrooms 3
Full Baths 2
Year Built 1974
Annual Tax Amount $4,297
Tax Year 2022
Lot Size 7,840 Sqft
Property Description
Charming single-level residence situated in the sought-after South Eugene neighborhood! Nestled in a cul-de-sac on a spacious lot, this home provides ample privacy. Featuring vinyl windows, a ductless heat pump, a kitchen with tiled flooring, and beautiful oak hardwood floors throughout. The separate family room boasts a wood-burning fireplace, tile flooring, and a sliding door leading to an expansive deck. The garage includes a workshop area with abundant cabinets and built-ins, perfect for a hobby space or additional storage. The interior is flooded with natural light, and the sizable yard includes a detached shed/studio. The primary bathroom has been tastefully updated with new fixtures. Freshly painted inside, and ready for it's new owners!
Location
State OR
County Lane
Area _243
Rooms
Basement Crawl Space
Interior
Interior Features Hardwood Floors, Tile Floor
Heating Ductless
Cooling Heat Pump
Fireplaces Number 1
Fireplaces Type Wood Burning
Appliance Builtin Range, Dishwasher, Free Standing Refrigerator
Exterior
Exterior Feature Deck, Workshop, Yard
Parking Features Attached
Garage Spaces 2.0
View Territorial
Roof Type Composition
Garage Yes
Building
Lot Description Sloped
Story 1
Foundation Concrete Perimeter
Sewer Public Sewer
Water Public Water
Level or Stories 1
Schools
Elementary Schools Edgewood
Middle Schools Spencer Butte
High Schools South Eugene
Others
Senior Community No
Acceptable Financing Cash, Conventional, FHA, VALoan
Listing Terms Cash, Conventional, FHA, VALoan
Read Less Info
Want to know what your home might be worth? Contact us for a FREE valuation!

Our team is ready to help you sell your home for the highest possible price ASAP




