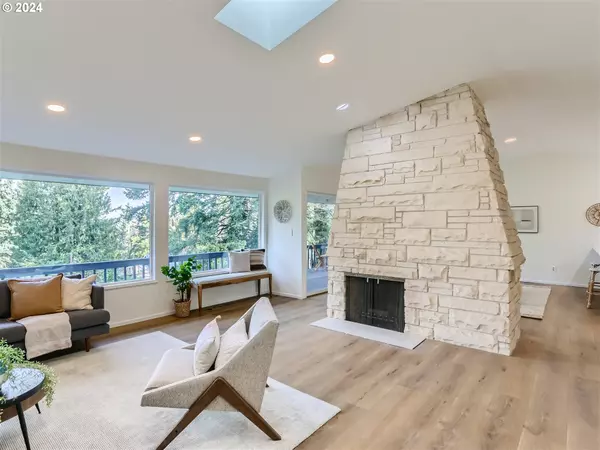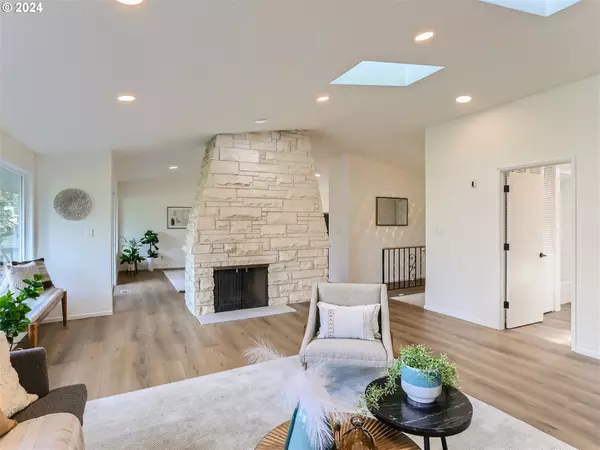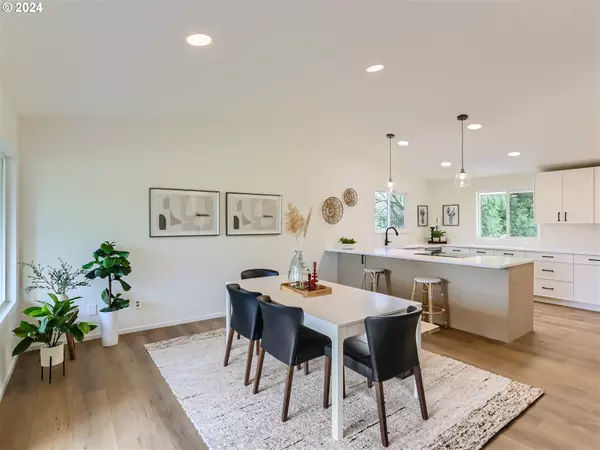Bought with J Residential Properties
$1,175,000
$1,175,000
For more information regarding the value of a property, please contact us for a free consultation.
5 Beds
3 Baths
2,672 SqFt
SOLD DATE : 04/01/2024
Key Details
Sold Price $1,175,000
Property Type Single Family Home
Sub Type Single Family Residence
Listing Status Sold
Purchase Type For Sale
Square Footage 2,672 sqft
Price per Sqft $439
Subdivision Marylhurst Heights
MLS Listing ID 24229443
Sold Date 04/01/24
Style Mid Century Modern, Ranch
Bedrooms 5
Full Baths 3
Year Built 1971
Annual Tax Amount $6,405
Tax Year 2023
Lot Size 0.410 Acres
Property Description
Custom built in 1971, this iconic mid-century gem has been completely remodeled with a timeless appeal. By incorporating low maintenance materials throughout, it frees up time to enjoy your life! Clean and simple : skylights and vaulted ceilings for an abundance of natural light, walls of glass to watch the birds, the ever changing clouds and serene green surroundings, ample interior lighting so there is never a grey day.Stone and laminate composite flooring throughout is bullet- proof. Bright, open kitchen and luxury baths. Primary bedroom has vaulted ceilings and a walk in closet complete with organizers. Beautiful skylit master bath with heated floors, oversized shower, backlit mirror and porcelain tile, outlet for heated toilet seat. New deck and walkways. Additional features include: 2 en-suite baths on the main level, washer/dryer hookups on the main and lower level, three full baths, room for home theatre/ home gym /swing space on the lower level in addition to 2 bedrooms. Three car parking on the main level as well as a full 2 car garage below. Large, private lot .41 acre , gardening space. Quiet street. Two neighborhood parks /swimming pools within minutes of the home. Incredibly convenient location close to neighborhood shopping, restaurants, I-205, I-5 and PDX. ** See attached feature sheet
Location
State OR
County Clackamas
Area _147
Rooms
Basement Daylight, Exterior Entry, Finished
Interior
Interior Features Garage Door Opener, Heated Tile Floor, High Ceilings, High Speed Internet, Laundry, Luxury Vinyl Plank, Quartz, Skylight, Vaulted Ceiling
Heating Forced Air90
Cooling Central Air
Fireplaces Number 2
Fireplaces Type Wood Burning
Appliance Convection Oven, Cook Island, Dishwasher, Disposal, Free Standing Range, Induction Cooktop, Pantry, Quartz, Stainless Steel Appliance
Exterior
Exterior Feature Covered Deck, Deck, Garden, Yard
Parking Features Attached, TuckUnder
Garage Spaces 2.0
Roof Type Composition
Garage Yes
Building
Lot Description Gentle Sloping, Level, Private
Story 2
Foundation Concrete Perimeter
Sewer Public Sewer
Water Public Water
Level or Stories 2
Schools
Elementary Schools Stafford
Middle Schools Athey Creek
High Schools West Linn
Others
Senior Community No
Acceptable Financing Cash, Conventional
Listing Terms Cash, Conventional
Read Less Info
Want to know what your home might be worth? Contact us for a FREE valuation!

Our team is ready to help you sell your home for the highest possible price ASAP








