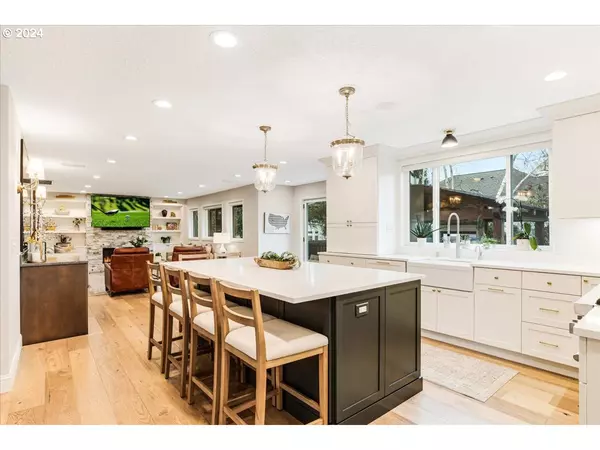Bought with Farrell Realty & Property Management, Inc
$1,525,000
$1,495,000
2.0%For more information regarding the value of a property, please contact us for a free consultation.
4 Beds
2.1 Baths
3,122 SqFt
SOLD DATE : 04/01/2024
Key Details
Sold Price $1,525,000
Property Type Single Family Home
Sub Type Single Family Residence
Listing Status Sold
Purchase Type For Sale
Square Footage 3,122 sqft
Price per Sqft $488
Subdivision Westlake
MLS Listing ID 24062153
Sold Date 04/01/24
Style Stories2, Traditional
Bedrooms 4
Full Baths 2
Condo Fees $250
HOA Fees $20/ann
Year Built 1992
Annual Tax Amount $13,599
Tax Year 2023
Lot Size 7,840 Sqft
Property Description
Perfectly updated Westlake traditional, set privately at the end of the cul-de-sac in one of the neighborhood's most sought-after locations. No surface has been left untouched, inside and out. Over the past 4 years this home has been transformed with over $350k in updates. New wide plank white oak hardwood floors throughout the main level. Custom cabinetry and top of the line Thermador appliances in the kitchen. Massive entertainers island with secondary built-in, housing beverage drawers, wine fridge, and storage. The family room features new custom built-ins surrounding the cozy gas fireplace. New french doors lead to an amazing backyard experience. Covered area with gas fire-pit and bromic heaters will be used all year long! Built-in outdoor kitchen is also covered. Brand new Celebrity Greens custom putting green was just installed, large stamped concrete back patio, mature plantings, and several trees are accented with outdoor lighting in front and back. Primary bath has tile floors, soaking tub, custom cabinetry, and a large shower with dual heads. Main floor private office allows for a great work from home option. Generous sized bedrooms with the 4th being a bonus/media or bedroom option. 50 year roof installed in 2010, HVAC fully replaced in 2016 with new 2-zone baffle system added in 2023 for enhanced heating and cooling efficiency. Just steps to Westlake Park for summer concerts, tennis, basketball, and baseball games. Close to coffee, retail, miles of trails, award-winning schools, and conveniently situated near I5/217 for easy commuting. This home + location has everything that a buyer today is looking for!
Location
State OR
County Clackamas
Area _147
Rooms
Basement Crawl Space
Interior
Interior Features Garage Door Opener, Hardwood Floors, Laundry, Quartz, Skylight, Soaking Tub, Sprinkler, Tile Floor, Wallto Wall Carpet
Heating Forced Air, Zoned
Cooling Central Air
Fireplaces Number 2
Fireplaces Type Gas
Appliance Appliance Garage, Builtin Range, Builtin Refrigerator, Dishwasher, Double Oven, Gas Appliances, Island, Microwave, Quartz, Range Hood, Solid Surface Countertop, Stainless Steel Appliance, Wine Cooler
Exterior
Exterior Feature Builtin Barbecue, Covered Patio, Fenced, Fire Pit, Outdoor Fireplace, Patio, Security Lights, Sprinkler, Water Feature, Yard
Parking Features Attached
Garage Spaces 3.0
Roof Type Composition
Garage Yes
Building
Lot Description Cul_de_sac, Level, Private, Trees
Story 2
Foundation Concrete Perimeter
Sewer Public Sewer
Water Public Water
Level or Stories 2
Schools
Elementary Schools Oak Creek
Middle Schools Lake Oswego
High Schools Lake Oswego
Others
Senior Community No
Acceptable Financing Cash, Conventional, FHA
Listing Terms Cash, Conventional, FHA
Read Less Info
Want to know what your home might be worth? Contact us for a FREE valuation!

Our team is ready to help you sell your home for the highest possible price ASAP









