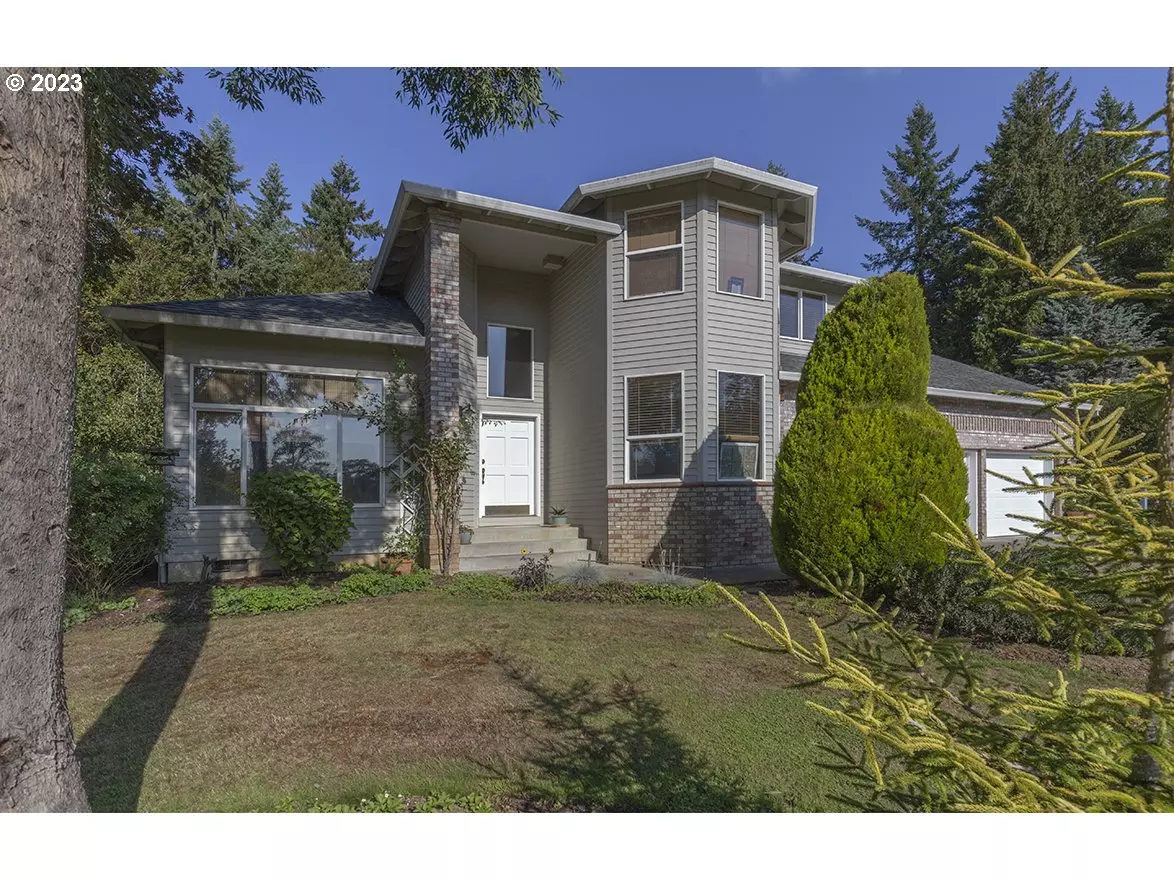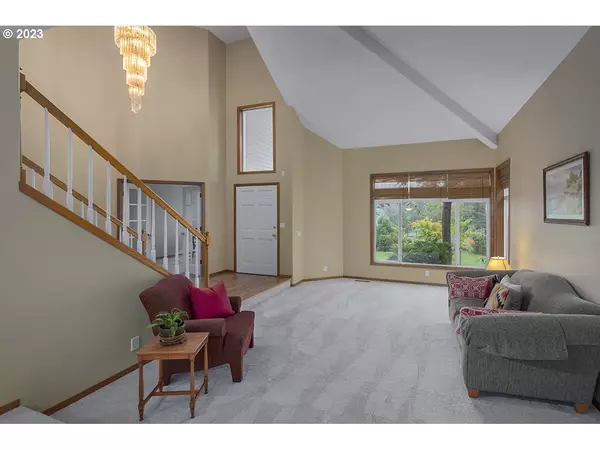Bought with Keller Williams Realty Professionals
$828,000
$865,000
4.3%For more information regarding the value of a property, please contact us for a free consultation.
4 Beds
3 Baths
2,906 SqFt
SOLD DATE : 04/01/2024
Key Details
Sold Price $828,000
Property Type Single Family Home
Sub Type Single Family Residence
Listing Status Sold
Purchase Type For Sale
Square Footage 2,906 sqft
Price per Sqft $284
MLS Listing ID 23504310
Sold Date 04/01/24
Style Stories2, Contemporary
Bedrooms 4
Full Baths 3
Year Built 1993
Annual Tax Amount $6,840
Tax Year 2023
Lot Size 3.400 Acres
Property Description
Join us for OPEN HOUSE, 03/03, 12-3PM. Escape from the hustle and bustle of the city & immerse yourself in nature. This is your opportunity to own a truly special property in one of Columbia County's most desirable rural communities. This property is located at the end of a meandering drive off main road to the home. Privacy and acreage just 30 minutes from Portland and Hillsboro. This Contemporary style home is located on 3.4 acres of lovingly landscaped gardens, fruit orchard, grassy fields, surrounded by majestic trees. Enjoy the walking paths as you stroll through the park like settings of the gardens. You will find plenty of paved parking with an additional turn around for easy access in and out of the property. The Grand Entry with chandelier lighting & hardwood floors awaits your arrival into this 2900 SF home. Home amenities include: 4 Bedrooms, office or 4th bedroom plus large bonus room. Formal living room, formal dining room, large roomy kitchen/family room area, mud/laundry room and 3 full bathrooms. You will enjoy cooking in this kitchen with its cooking island, granite countertops, stainless steel appliances, hardwood floors, pantry & an eating area. Loads of cabinets and counterspace. Formal Dining Room with coved ceiling & lots of natural lighting. Family room enjoys a warm gas fireplace, built-ins and slider out to an expansive deck and garden areas. The main bedroom suite features a luxurious bathroom, large walk-in closet and balcony to enjoy the scenic outdoor view. 3 car garage with freshly painted interior. The 36'X36' general all-purpose outbuilding is perfect for a shop, boat or RV storage, or barn for your animals. This building has 110 & 220 power, water and concrete floor. Loafing shed for your animals, greenhouse for the gardener. The property is serviced by a community water system & has an irrigation well for the gardens. There is a capping fill sand filter septic system, recently pumped & inspected. Forced air gas heat & central air.
Location
State OR
County Columbia
Area _155
Zoning RR-5
Rooms
Basement Crawl Space
Interior
Interior Features Ceiling Fan, Garage Door Opener, Granite, Hardwood Floors, High Ceilings, Laundry, Plumbed For Central Vacuum, Quartz, Soaking Tub, Tile Floor, Vaulted Ceiling, Vinyl Floor, Wallto Wall Carpet, Washer Dryer, Wood Floors
Heating Forced Air
Cooling Central Air
Fireplaces Number 1
Fireplaces Type Gas
Appliance Builtin Oven, Convection Oven, Cook Island, Cooktop, Dishwasher, Disposal, Down Draft, Free Standing Refrigerator, Gas Appliances, Granite, Island, Microwave, Pantry, Plumbed For Ice Maker, Stainless Steel Appliance, Tile
Exterior
Exterior Feature Barn, Deck, Garden, Greenhouse, Outbuilding, Porch, Private Road, Public Road, R V Parking, R V Boat Storage, Satellite Dish, Workshop, Yard
Parking Features Attached, Oversized
Garage Spaces 3.0
View Seasonal, Trees Woods
Roof Type Composition
Garage Yes
Building
Lot Description Level, Private, Seasonal, Trees
Story 2
Foundation Concrete Perimeter
Sewer Sand Filtered, Septic Tank
Water Community, Well
Level or Stories 2
Schools
Elementary Schools Mcbride
Middle Schools St Helens
High Schools St Helens
Others
Senior Community No
Acceptable Financing Cash, Conventional, FHA, VALoan
Listing Terms Cash, Conventional, FHA, VALoan
Read Less Info
Want to know what your home might be worth? Contact us for a FREE valuation!

Our team is ready to help you sell your home for the highest possible price ASAP








