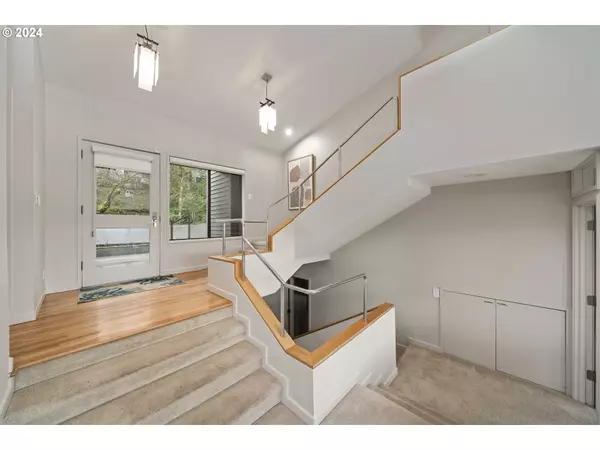Bought with John L. Scott Portland Central
$1,305,000
$1,275,000
2.4%For more information regarding the value of a property, please contact us for a free consultation.
4 Beds
3.1 Baths
3,697 SqFt
SOLD DATE : 04/01/2024
Key Details
Sold Price $1,305,000
Property Type Single Family Home
Sub Type Single Family Residence
Listing Status Sold
Purchase Type For Sale
Square Footage 3,697 sqft
Price per Sqft $352
Subdivision Hallinan
MLS Listing ID 24689073
Sold Date 04/01/24
Style Contemporary, N W Contemporary
Bedrooms 4
Full Baths 3
Year Built 1981
Annual Tax Amount $12,275
Tax Year 2023
Lot Size 7,840 Sqft
Property Description
This stunning Lake Oswego residence situated at the top of a dead end street boasts a versatile floor plan crafted for entertaining or tranquil privacy. The dining and living areas showcase soaring vaulted ceilings, providing an exceptional backdrop to enjoy beautiful territorial views. This home features an artisan gourmet kitchen adorned with exquisite kia wood, concrete countertop accents and an adjoining eating area. The well-thought-out layout also encompasses two primary bedroom suites, a media room and ample storage areas. Large picture windows bring in an abundance of natural light while the multiple decks are strategically positioned to maximize the views and create diverse entertainment spaces. Retreat and relish in the style, functionality, and location of this sophisticated Northwest contemporary home.
Location
State OR
County Clackamas
Area _147
Rooms
Basement Daylight, Finished, Full Basement
Interior
Interior Features Garage Door Opener, Hardwood Floors, High Ceilings, Laundry, Soaking Tub, Sound System, Tile Floor, Vaulted Ceiling, Wallto Wall Carpet, Washer Dryer
Heating Forced Air
Cooling Central Air
Fireplaces Number 1
Fireplaces Type Wood Burning
Appliance Builtin Range, Builtin Refrigerator, Dishwasher, Disposal, Down Draft, Gas Appliances, Microwave, Stainless Steel Appliance
Exterior
Exterior Feature Deck, Garden, Porch, Raised Beds
Parking Features Attached
Garage Spaces 2.0
View Territorial
Roof Type Composition
Garage Yes
Building
Lot Description Cul_de_sac
Story 4
Foundation Pillar Post Pier
Sewer Public Sewer
Water Public Water
Level or Stories 4
Schools
Elementary Schools Hallinan
Middle Schools Lakeridge
High Schools Lakeridge
Others
Senior Community No
Acceptable Financing Cash, Conventional
Listing Terms Cash, Conventional
Read Less Info
Want to know what your home might be worth? Contact us for a FREE valuation!

Our team is ready to help you sell your home for the highest possible price ASAP









