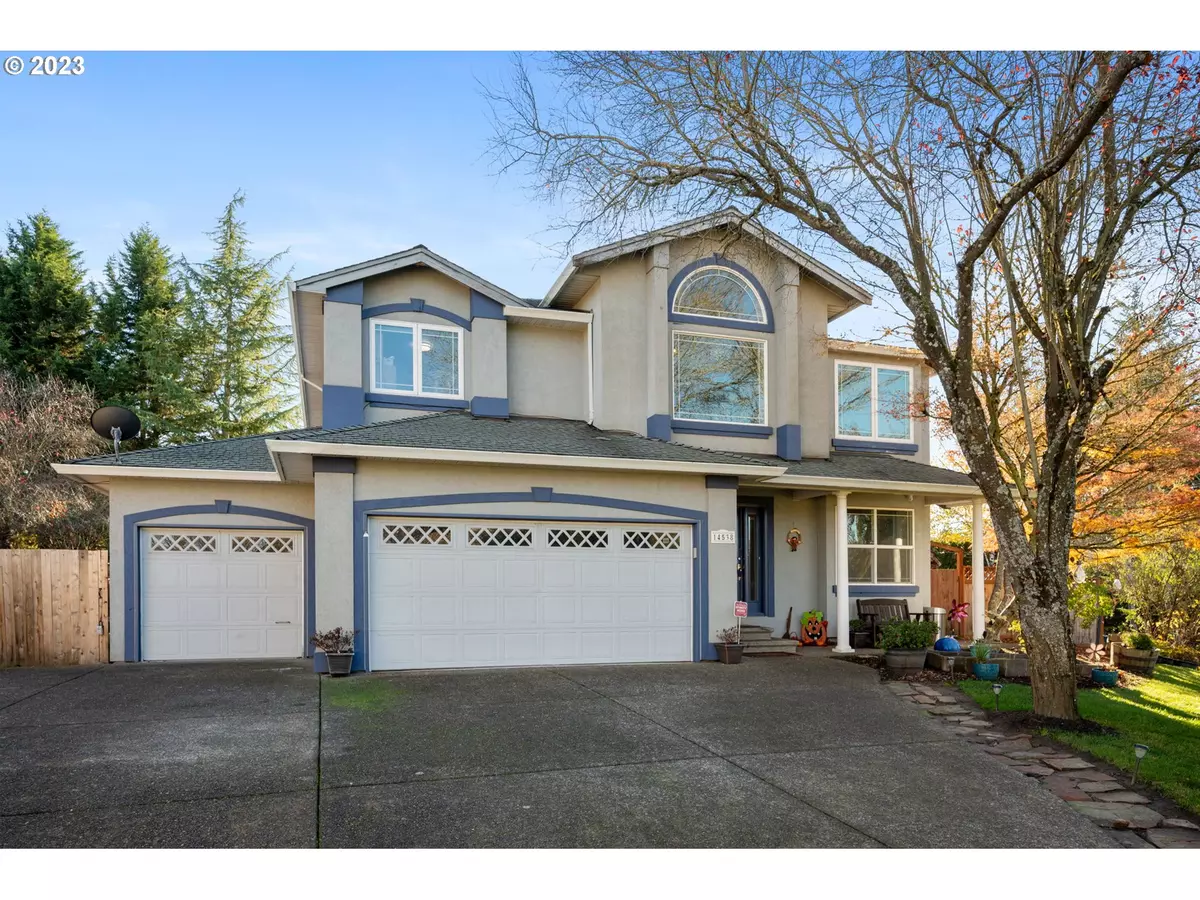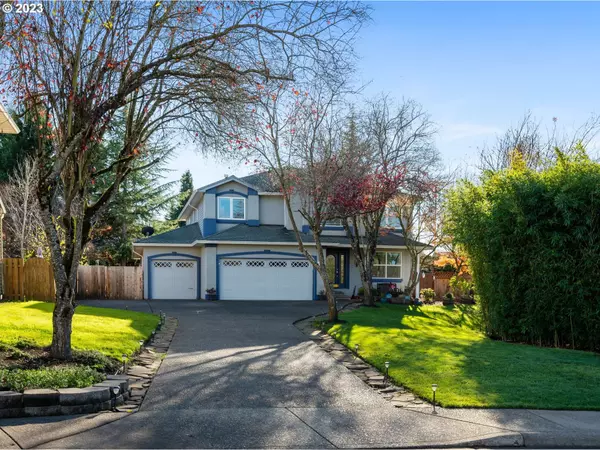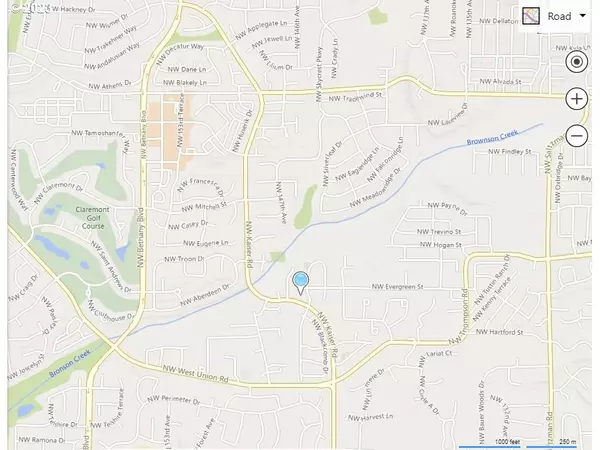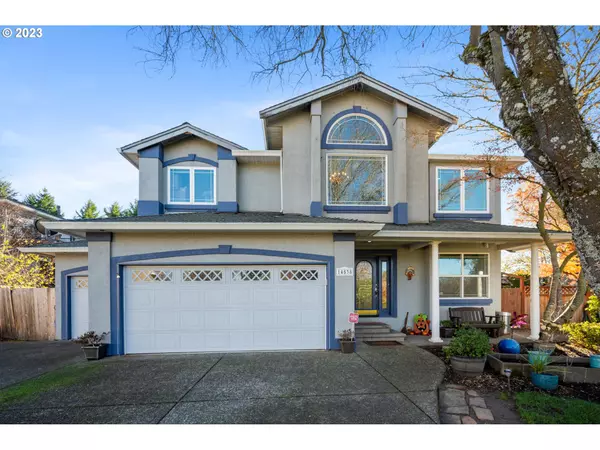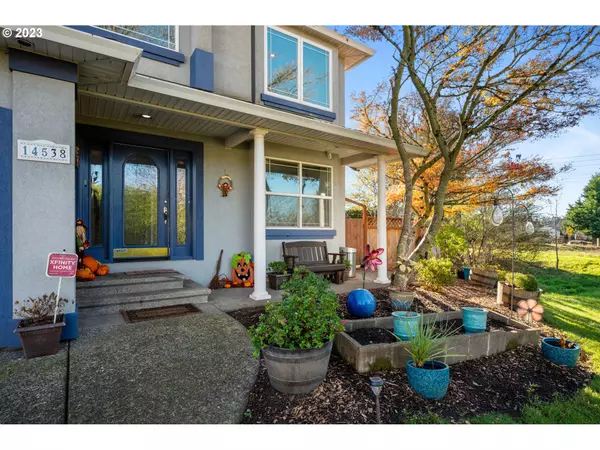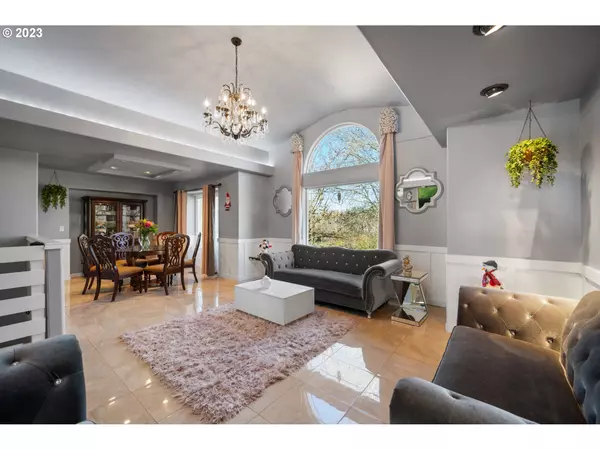Bought with Living Room Realty
$820,000
$820,000
For more information regarding the value of a property, please contact us for a free consultation.
5 Beds
3 Baths
3,032 SqFt
SOLD DATE : 04/01/2024
Key Details
Sold Price $820,000
Property Type Single Family Home
Sub Type Single Family Residence
Listing Status Sold
Purchase Type For Sale
Square Footage 3,032 sqft
Price per Sqft $270
Subdivision Bosa No.2
MLS Listing ID 23361219
Sold Date 04/01/24
Style Stories2, Custom Style
Bedrooms 5
Full Baths 3
Condo Fees $510
HOA Fees $42/ann
Year Built 1997
Annual Tax Amount $7,450
Tax Year 2023
Lot Size 0.280 Acres
Property Description
$10,000 Seller Credit towards rate buy down. Where luxury meets spacious on the West Side. Tranquil and inviting. Enjoy the seclusion of living life on a cul-de-sac next to Bronson Creek Trail Corridor, a beautifully colored, seasonal greenbelt. This home exudes warmth with both new hardwood and gorgeous 12?x12? tile flooring, freshly remodeled bathrooms, another room for a walk-in closet, updated water heater, and furnace, plus a new deck outside. Window seats, skylights, 10' gourmet kitchen island with beautifully handcrafted cabinetry, and an impressive 12' fridge/freezer. Full kitchens on both main level and upper level; ideal for multi-generational living. Attached, expandable awning for year-round backyard enjoyment. Common Area Tennis Courts. 5 vehicle garage! Golfers and Outdoorsmen; enjoy nearby Claremont Golf, Rock Creek Country Club, Portland Community College, West Creek Soccer Fields, Holcomb Lake, and the following parks: Bethany Meadows, Hansen Ridge, Graf Meadows, Kaiser Ridge, Tokola Wetlands, Crystal Creek, Spyglass, John Marty, Burton, Terra Linda. Minutes West of Portland and a short drive from the Oregon Coast Line and Beaches. 1 Mile from Sunset High School. Under 9 Miles from Washington Square Mall.
Location
State OR
County Washington
Area _149
Rooms
Basement Crawl Space
Interior
Interior Features Ceiling Fan, Garage Door Opener, Granite, Hardwood Floors, High Ceilings, Laundry, Separate Living Quarters Apartment Aux Living Unit, Soaking Tub, Tile Floor, Vaulted Ceiling, Wainscoting, Washer Dryer, Wood Floors
Heating Forced Air
Fireplaces Number 1
Fireplaces Type Gas
Appliance Builtin Oven, Builtin Range, Builtin Refrigerator, Butlers Pantry, Cook Island, Cooktop, Dishwasher, Double Oven, Down Draft, Gas Appliances, Granite, Island, Microwave, Pantry, Plumbed For Ice Maker, Stainless Steel Appliance, Tile
Exterior
Exterior Feature Covered Deck, Covered Patio, Deck, Fenced, Sprinkler, Tennis Court, Tool Shed, Yard
Parking Features Attached, ExtraDeep, Oversized
Garage Spaces 5.0
Roof Type Composition
Garage Yes
Building
Lot Description Cul_de_sac, Green Belt, Level, Seasonal
Story 2
Foundation Slab
Sewer Public Sewer
Water Public Water
Level or Stories 2
Schools
Elementary Schools Findley
Middle Schools Stoller
High Schools Sunset
Others
HOA Name 1 sign on the property, no directional signs are allowed.There is now an electronic entry to the tennis court. Annual Dues are $510/year. $400 transfer fee from buyer.Let me know If you have further questions.
Senior Community No
Acceptable Financing Cash, Conventional, FHA, VALoan
Listing Terms Cash, Conventional, FHA, VALoan
Read Less Info
Want to know what your home might be worth? Contact us for a FREE valuation!

Our team is ready to help you sell your home for the highest possible price ASAP



