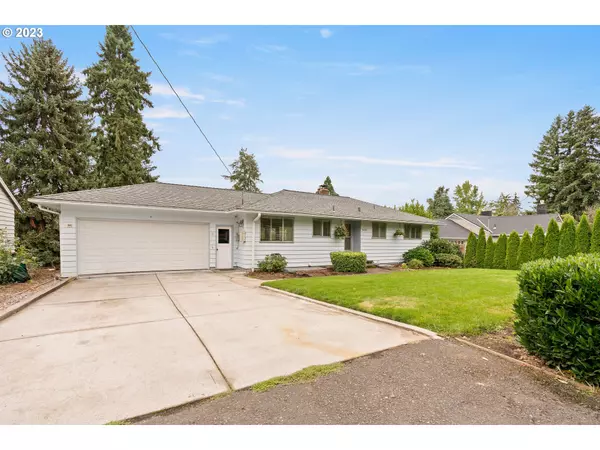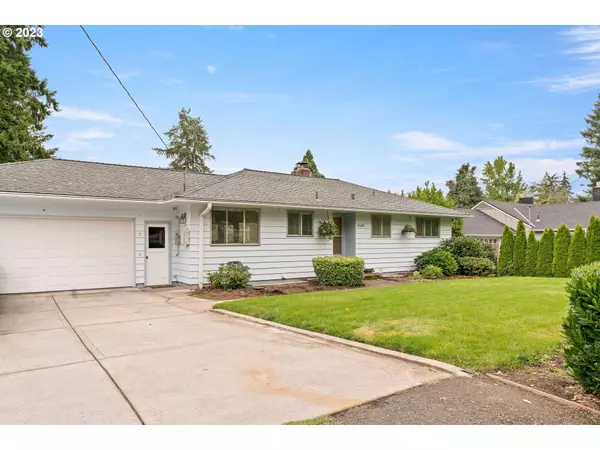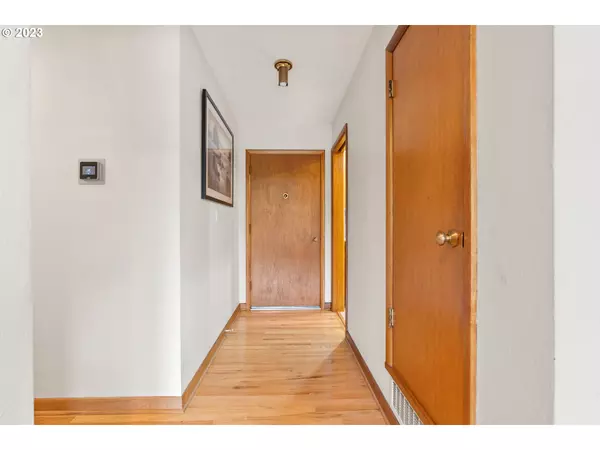Bought with Realty Portland
$700,000
$720,000
2.8%For more information regarding the value of a property, please contact us for a free consultation.
4 Beds
2 Baths
2,720 SqFt
SOLD DATE : 03/28/2024
Key Details
Sold Price $700,000
Property Type Single Family Home
Sub Type Single Family Residence
Listing Status Sold
Purchase Type For Sale
Square Footage 2,720 sqft
Price per Sqft $257
Subdivision Mcmillan Acres
MLS Listing ID 23124317
Sold Date 03/28/24
Style Daylight Ranch, Mid Century Modern
Bedrooms 4
Full Baths 2
Year Built 1955
Annual Tax Amount $5,702
Tax Year 2022
Lot Size 0.470 Acres
Property Description
This quintessential mid-century daylight ranch home seamlessly marries its original character and updates, meeting needs for modern living. 4 bedrooms, 2 bathrooms, 2 fireplaces, and an expansive lot, it offers versatile living spaces that cater to those in search of room to spread out, multi-generation or possible ADU. Recent improvements include a newer roof, solar panels, leaf guard gutters, energy-efficient windows, and a heat pump. The main level features original hardwood floors that exude warmth and character. Built-in bookshelves, surround a stunning woodburning fireplace, creating an inviting centerpiece. Large slider leads out to an oversized deck, extending the living space outdoors. The lower level is thoughtfully designed for flexibility, featuring newer carpet in the spacious great room and another woodburning fireplace, a new laundry room and an updated bathroom with heated tile floors add convenience and luxury to daily living. The large backyard is a true gardener's paradise, complete with fruit trees, garden beds, and a garden shed. It also backs to a neighborhood park. The front yard features a sprinkler system and mature landscaping, adding to the overall charm and curb appeal of the property. In summary, this mid-century daylight ranch home seamlessly blends classic charm with modern amenities. Its spacious layout, numerous upgrades, and outdoor spaces cater to a variety of lifestyles, making it a truly special place to call home. Don't miss the opportunity to make this your own slice of paradise, where character, comfort, and convenience unite in perfect harmony.
Location
State OR
County Washington
Area _150
Zoning R10
Rooms
Basement Daylight
Interior
Interior Features Ceiling Fan, Granite, Hardwood Floors, Heated Tile Floor, Soaking Tub, Wallto Wall Carpet, Wood Floors
Heating Heat Pump
Cooling Heat Pump
Fireplaces Number 2
Fireplaces Type Wood Burning
Appliance Cook Island, Dishwasher
Exterior
Exterior Feature Garden, Patio, Sprinkler, Tool Shed
Parking Features Attached
Garage Spaces 2.0
View Park Greenbelt
Roof Type Composition
Garage Yes
Building
Lot Description Gentle Sloping, Level, Trees
Story 2
Foundation Concrete Perimeter
Sewer Public Sewer
Water Public Water
Level or Stories 2
Schools
Elementary Schools Raleigh Hills
Middle Schools Whitford
High Schools Beaverton
Others
Senior Community No
Acceptable Financing Cash, Conventional, FHA
Listing Terms Cash, Conventional, FHA
Read Less Info
Want to know what your home might be worth? Contact us for a FREE valuation!

Our team is ready to help you sell your home for the highest possible price ASAP









