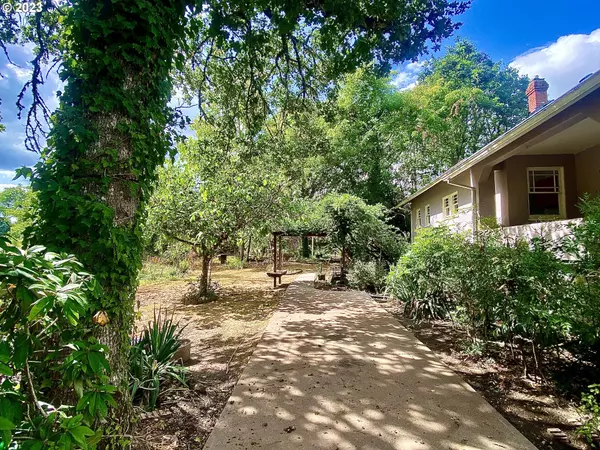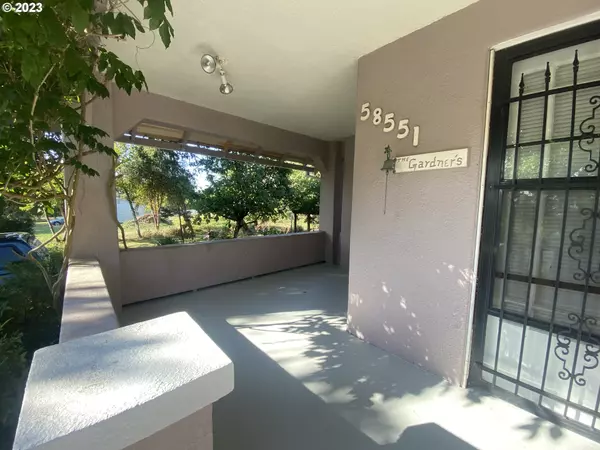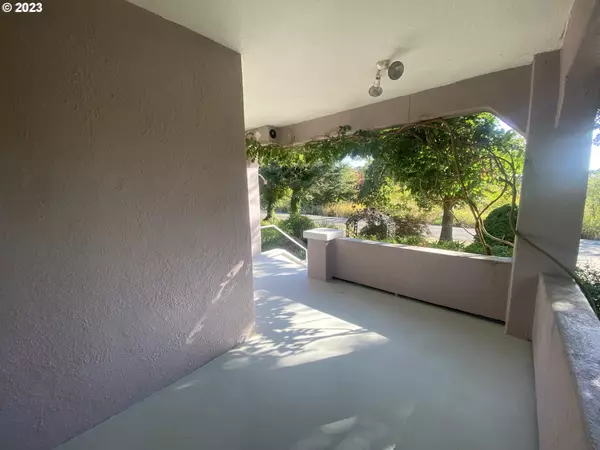Bought with Oregon First
$485,600
$474,900
2.3%For more information regarding the value of a property, please contact us for a free consultation.
3 Beds
1 Bath
1,960 SqFt
SOLD DATE : 03/28/2024
Key Details
Sold Price $485,600
Property Type Single Family Home
Sub Type Single Family Residence
Listing Status Sold
Purchase Type For Sale
Square Footage 1,960 sqft
Price per Sqft $247
MLS Listing ID 23179194
Sold Date 03/28/24
Style Bungalow
Bedrooms 3
Full Baths 1
Year Built 1926
Annual Tax Amount $2,447
Tax Year 2022
Lot Size 0.570 Acres
Property Description
Welcome to the Powhatan House. This 1926 Bungalow on over half acre in Warren has lots of original features and a Brand New Roof. Wrap around covered front porch entry. Large mantel shelf with built-in shelving around fireplace. New interior paint. New floors. Ornate Archway. Built in Hutch in formal dining area. Room on main level would make a great office. Updated countertops in kitchen. Nook off of kitchen has cabinetry, counter space, and storage. New Bathroom vanity and countertop. Laundry shoot in original built in cabinet in bathroom. New Carpet Upstairs. Lots of attic storage upstairs. 2 Bedrooms. Full unfinished basement with stairs to slider for exterior access with covered concrete and paved path to driveway. Gas furnace. Large Garden area with established landscaping. Home was literally a gardeners delight with fountain and plenty of pathways to enjoy the gardens. Multiple fruit trees. Workshop. Toolshed. Long paved driveway. Additional parking on north side of home. Please do not block neighbors driveway.
Location
State OR
County Columbia
Area _155
Zoning R10
Rooms
Basement Full Basement
Interior
Interior Features Ceiling Fan, Hardwood Floors, Laminate Flooring, Laundry, Wood Floors
Heating Forced Air
Fireplaces Number 1
Fireplaces Type Wood Burning
Exterior
Exterior Feature Garden, R V Parking, Tool Shed, Workshop, Yard
Roof Type Composition
Garage No
Building
Lot Description Level, Private, Trees
Story 3
Foundation Concrete Perimeter
Sewer Septic Tank
Water Community
Level or Stories 3
Schools
Elementary Schools Mcbride
Middle Schools St Helens
High Schools St Helens
Others
Senior Community No
Acceptable Financing Cash, Conventional, FHA, USDALoan, VALoan
Listing Terms Cash, Conventional, FHA, USDALoan, VALoan
Read Less Info
Want to know what your home might be worth? Contact us for a FREE valuation!

Our team is ready to help you sell your home for the highest possible price ASAP








