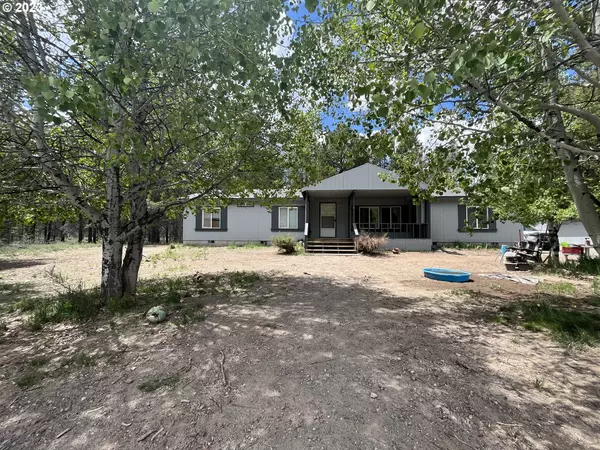Bought with Berkshire Hathaway HomeServices NW Real Estate
$323,000
$319,900
1.0%For more information regarding the value of a property, please contact us for a free consultation.
3 Beds
2 Baths
1,782 SqFt
SOLD DATE : 03/29/2024
Key Details
Sold Price $323,000
Property Type Single Family Home
Sub Type Single Family Residence
Listing Status Sold
Purchase Type For Sale
Square Footage 1,782 sqft
Price per Sqft $181
MLS Listing ID 23050259
Sold Date 03/29/24
Style Stories1, Double Wide Manufactured
Bedrooms 3
Full Baths 2
Year Built 1997
Annual Tax Amount $1,613
Tax Year 2022
Lot Size 28.000 Acres
Property Description
OVER 28 ACRES- You have got to check this one out-Amazing, beautiful, quiet large parcel that could be yours! with large buffer of trees between HWY and home- Hundreds of acres back to the property for hours of riding snowmobiles or ATV's-leave right from your property-1997 Manufactured home-double car garage-RV cover-ADU-38x20 with power water and septic and a couple sheds/workshop 12x20-and dont forget the covered porch front and back! So much space for all your ideas! A great retreat with no neighbors in sight! A plow truck may be left for those snowy days! Kitchen appliances stay with home-Home was painted days before listing-More inside pics as the owners pack and clean home.
Location
State OR
County Klamath
Area _300
Zoning F
Rooms
Basement None
Interior
Interior Features Vinyl Floor, Wallto Wall Carpet
Heating Forced Air, Zoned
Fireplaces Number 1
Fireplaces Type Wood Burning
Appliance Dishwasher, Free Standing Range, Free Standing Refrigerator, Microwave, Pantry
Exterior
Exterior Feature Covered Patio, Deck, Outbuilding, Poultry Coop, R V Hookup, R V Parking, R V Boat Storage, Satellite Dish, Tool Shed, Workshop, Xeriscape Landscaping
Parking Features Detached, ExtraDeep
Garage Spaces 3.0
View Mountain, Trees Woods
Roof Type Composition
Garage Yes
Building
Lot Description Level, Secluded, Trees, Wooded
Story 1
Foundation Concrete Perimeter, Pillar Post Pier
Sewer Septic Tank, Standard Septic
Water Private, Well
Level or Stories 1
Schools
Elementary Schools Gilchrist
Middle Schools Chiloquin
High Schools Gilchrist
Others
Senior Community No
Acceptable Financing Cash, Conventional, FHA, USDALoan, VALoan
Listing Terms Cash, Conventional, FHA, USDALoan, VALoan
Read Less Info
Want to know what your home might be worth? Contact us for a FREE valuation!

Our team is ready to help you sell your home for the highest possible price ASAP








