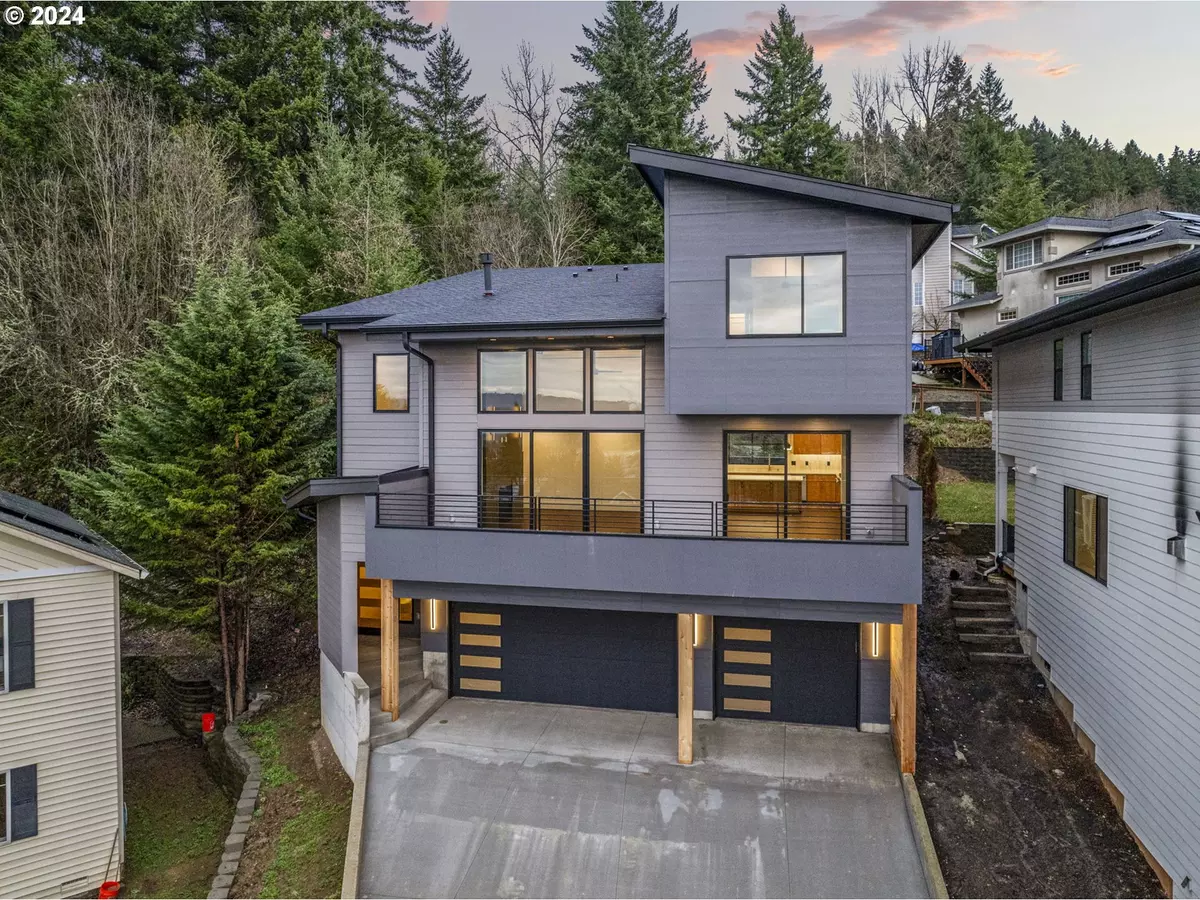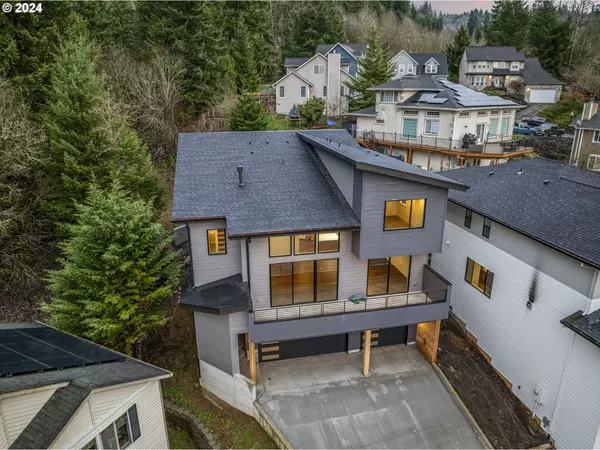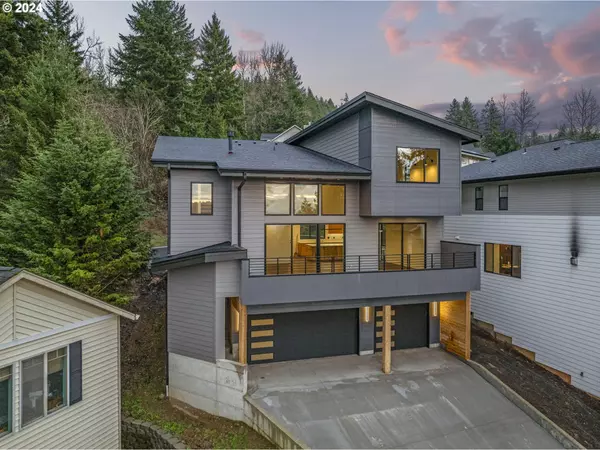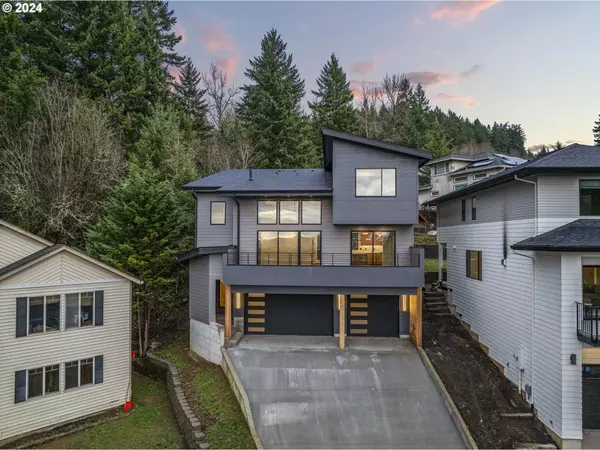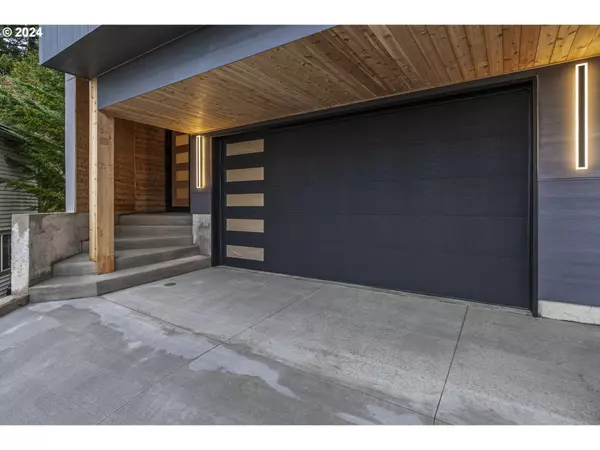Bought with Knipe Realty ERA Powered
$625,000
$639,900
2.3%For more information regarding the value of a property, please contact us for a free consultation.
3 Beds
2.2 Baths
2,386 SqFt
SOLD DATE : 03/29/2024
Key Details
Sold Price $625,000
Property Type Single Family Home
Sub Type Single Family Residence
Listing Status Sold
Purchase Type For Sale
Square Footage 2,386 sqft
Price per Sqft $261
MLS Listing ID 24606418
Sold Date 03/29/24
Style Stories2
Bedrooms 3
Full Baths 2
Year Built 2024
Annual Tax Amount $343
Tax Year 2023
Property Description
Brand new modern living at its finest near I-5 and many amenities. This is a Custom home with top of the line features with a fantastic sunset view. 3bd 3ba with a spacious open concept modern floor plan that includes, large living space, kitchen w/island, loft views, balcony views, large primary suite, jack-n-jill bath between 2 bedrooms, custom office space, and more. SS appliances featuring, 6 burner gas cook top w/griddle and wall mount double ovens. Ductless heat pumps for efficiency and gas fireplace to cozy up by. 3 car garage with storage area. Outside you will enjoy the potential outdoor living space on balcony or a more secluded back patio. This home is very clean and ready for you!
Location
State WA
County Cowlitz
Area _82
Rooms
Basement None
Interior
Interior Features Ceiling Fan, Hardwood Floors, High Ceilings, Laundry, Vaulted Ceiling, Vinyl Floor, Wallto Wall Carpet
Heating Ductless, Mini Split
Appliance Builtin Range, Builtin Refrigerator, Cooktop, Dishwasher, Double Oven, Gas Appliances, Island, Microwave, Stainless Steel Appliance
Exterior
Exterior Feature Deck, Porch
Parking Features Attached
Garage Spaces 1.0
Roof Type Composition
Garage Yes
Building
Lot Description Cul_de_sac, Sloped, Trees
Story 2
Foundation Slab
Sewer Public Sewer
Water Public Water
Level or Stories 2
Schools
Elementary Schools Butler Acres
Middle Schools Coweeman
High Schools Kelso
Others
Senior Community No
Acceptable Financing Cash, Conventional, FHA, VALoan
Listing Terms Cash, Conventional, FHA, VALoan
Read Less Info
Want to know what your home might be worth? Contact us for a FREE valuation!

Our team is ready to help you sell your home for the highest possible price ASAP




