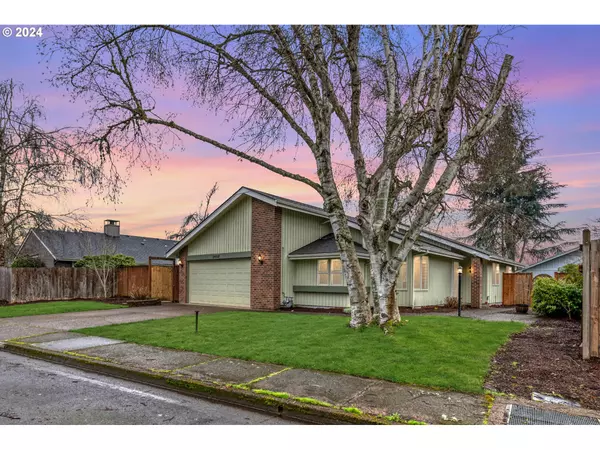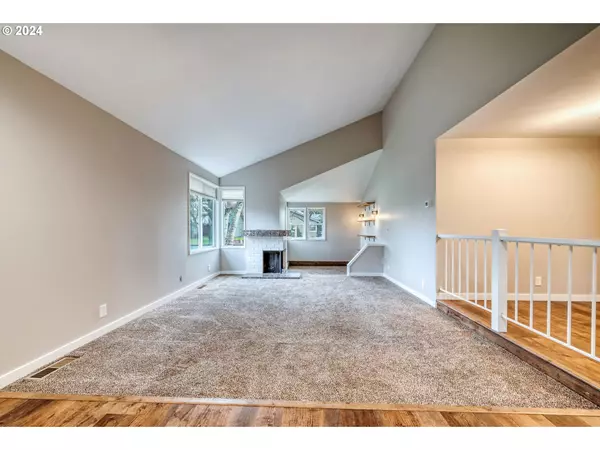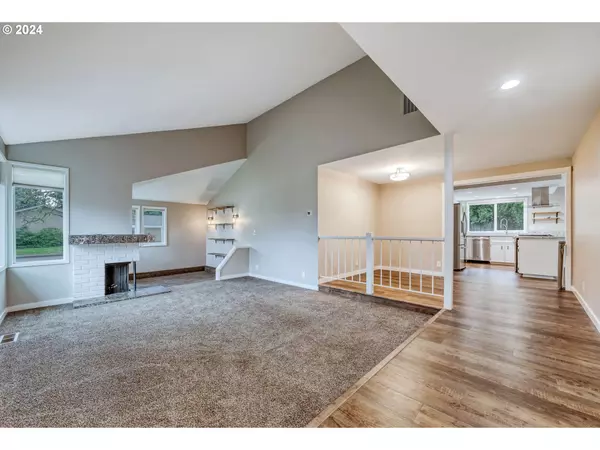Bought with Hybrid Real Estate
$500,000
$519,900
3.8%For more information regarding the value of a property, please contact us for a free consultation.
3 Beds
2 Baths
1,349 SqFt
SOLD DATE : 03/29/2024
Key Details
Sold Price $500,000
Property Type Single Family Home
Sub Type Single Family Residence
Listing Status Sold
Purchase Type For Sale
Square Footage 1,349 sqft
Price per Sqft $370
Subdivision North Gilham
MLS Listing ID 24345750
Sold Date 03/29/24
Style Stories1, Ranch
Bedrooms 3
Full Baths 2
Year Built 1977
Annual Tax Amount $5,127
Tax Year 2023
Lot Size 6,969 Sqft
Property Description
Rare, Single-Level Charmer in North Gilham right behind Costco! Wonderful updates on this 3 bed, 2 bath, rambler in an incredible location! Owners have taken great care to bring the home a new modern feel with a kitchen upgrade, brand new interior paint and lovely remodel of the primary bath to make this home a real steal! They also spared no expense in updating the home's systems so you will find a newer HVAC and water heater as well! Not just cosmetic fixes here! The large backyard also offers a ton of privacy to enjoy the nicer seasons that will soon be coming! Overall, the mid-century charm of the sunken living room, great vaulted ceiling with windows letting in tons of light, the cozy corner fireplace and sweet reading nook only add to the appeal. It also has some beautiful roof lines and a functional floor plan with separate living and family rooms to round out this awesome find! Stop in for one of the open houses and schedule a showing with your favorite REALTOR® today! It won't last long!
Location
State OR
County Lane
Area _241
Rooms
Basement Crawl Space
Interior
Interior Features Quartz, Vaulted Ceiling, Vinyl Floor
Heating Forced Air, Forced Air90, Wood Stove
Cooling Central Air
Fireplaces Number 1
Fireplaces Type Wood Burning
Appliance Dishwasher, Disposal, Free Standing Gas Range, Free Standing Refrigerator, Microwave, Plumbed For Ice Maker, Quartz, Range Hood, Stainless Steel Appliance
Exterior
Exterior Feature Covered Patio, Fenced, Garden, Raised Beds, Tool Shed, Yard
Parking Features Attached
Garage Spaces 2.0
Roof Type Composition
Garage Yes
Building
Lot Description Level
Story 1
Foundation Concrete Perimeter
Sewer Public Sewer
Water Public Water
Level or Stories 1
Schools
Elementary Schools Gilham
Middle Schools Cal Young
High Schools Sheldon
Others
Senior Community No
Acceptable Financing Cash, Conventional, FHA, LowIncomeLoan, StateGILoan, VALoan
Listing Terms Cash, Conventional, FHA, LowIncomeLoan, StateGILoan, VALoan
Read Less Info
Want to know what your home might be worth? Contact us for a FREE valuation!

Our team is ready to help you sell your home for the highest possible price ASAP









