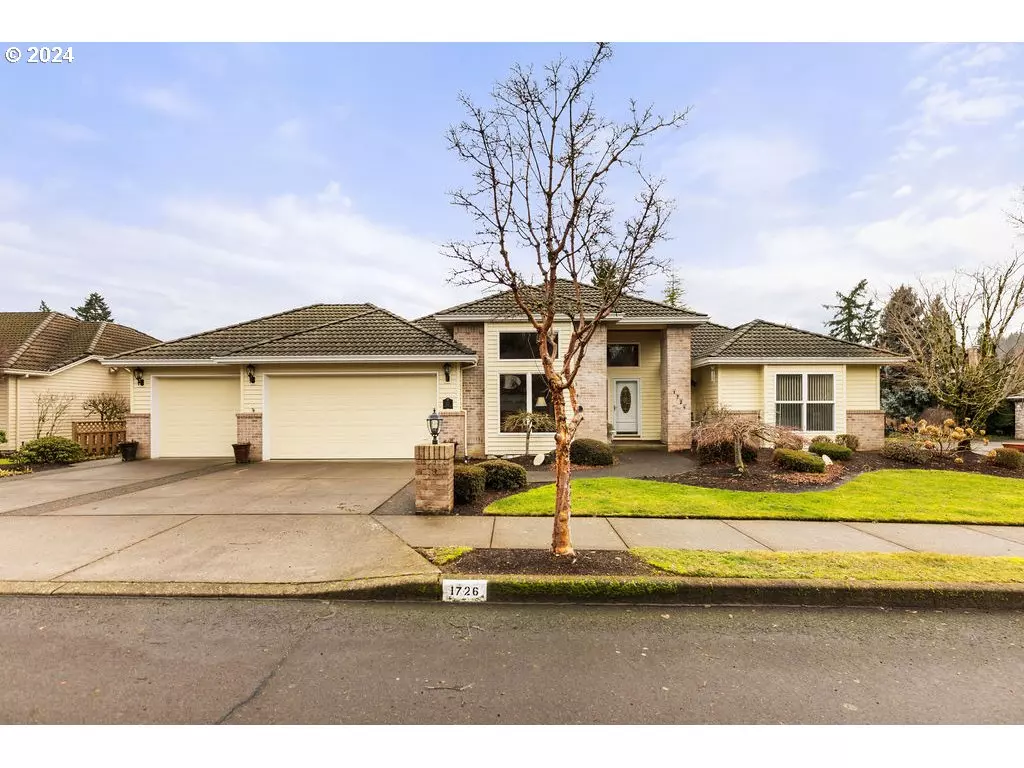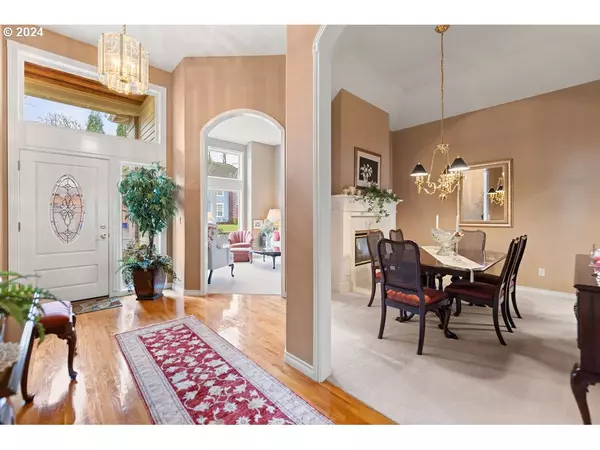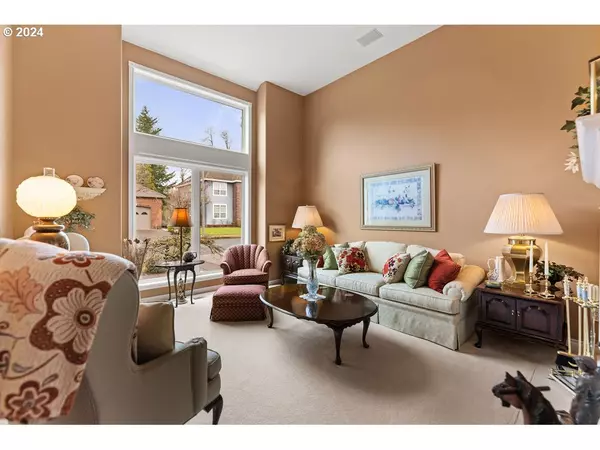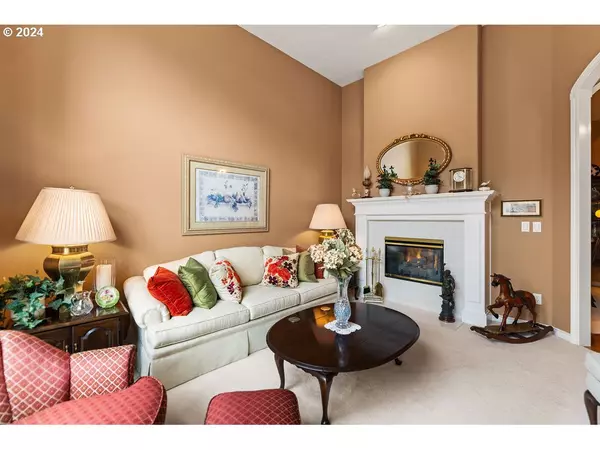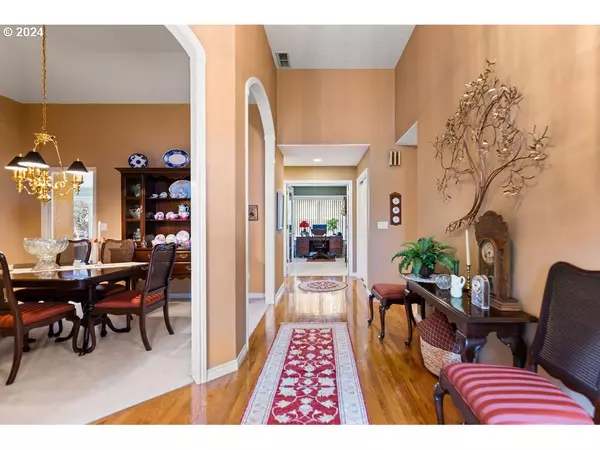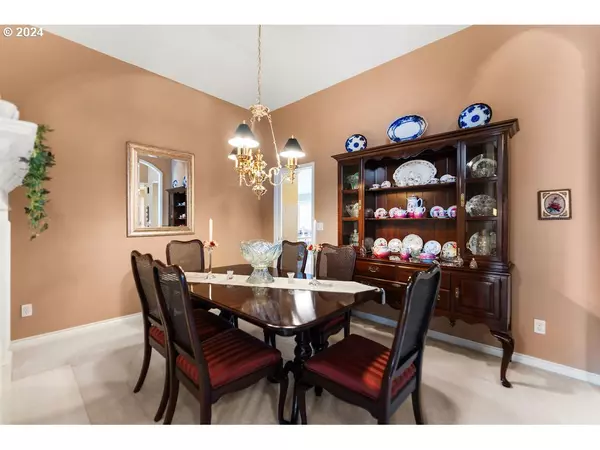Bought with MORE Realty
$645,000
$629,990
2.4%For more information regarding the value of a property, please contact us for a free consultation.
3 Beds
2.1 Baths
2,373 SqFt
SOLD DATE : 03/29/2024
Key Details
Sold Price $645,000
Property Type Single Family Home
Sub Type Single Family Residence
Listing Status Sold
Purchase Type For Sale
Square Footage 2,373 sqft
Price per Sqft $271
Subdivision Cedar Lake
MLS Listing ID 23013385
Sold Date 03/29/24
Style Stories1, Ranch
Bedrooms 3
Full Baths 2
Condo Fees $350
HOA Fees $29/ann
Year Built 1997
Annual Tax Amount $7,669
Tax Year 2023
Lot Size 9,147 Sqft
Property Description
STUNNING & IMMACULATE one-level home built with elegant details in Cedar Lake Estates! You found your flat driveway and 3-car garage with extra-deep 3rd bay for shop space! Features include tall ceilings, archways, double-sided gas fireplace, huge windows, formal entry with hardwoods, 3BD+office with formal living and dining rooms. You'll love the big kitchen with gas cook island with seating, nook, pantry wall, built-in desk--all open to the family room with vaulted ceilings, skylights, built-ins and a slider to the back patio. The primary suite features a bay window and attached bathroom with double sinks, jetted tub and separate walk-in shower, as well as a spacious walk-in closet. The office features beveled glass French doors and wainscoting. The entire yard is beautifully landscaped with a concrete pathway from the front to the back patio so you never need to get your feet wet. The laundry room was designed for function with storage and a sink. A gas furnace and central AC check the rest of your wish-list boxes. This home has been lovingly maintained by the original owners--don't miss this opportunity!
Location
State OR
County Multnomah
Area _144
Zoning LDR
Rooms
Basement Crawl Space
Interior
Interior Features Ceiling Fan, Garage Door Opener, Hardwood Floors, High Ceilings, Jetted Tub, Laundry, Skylight, Sprinkler, Vaulted Ceiling, Wainscoting, Wallto Wall Carpet
Heating Forced Air
Cooling Central Air
Fireplaces Number 1
Fireplaces Type Gas
Appliance Builtin Oven, Cook Island, Dishwasher, Disposal, Down Draft, Free Standing Refrigerator, Microwave, Tile
Exterior
Exterior Feature Patio, Sprinkler, Yard
Parking Features Attached, ExtraDeep
Garage Spaces 3.0
Roof Type Tile
Garage Yes
Building
Lot Description Corner Lot, Cul_de_sac, Level
Story 1
Foundation Concrete Perimeter
Sewer Public Sewer
Water Public Water
Level or Stories 1
Schools
Elementary Schools East Gresham
Middle Schools Gordon Russell
High Schools Gresham
Others
Senior Community No
Acceptable Financing Cash, Conventional, FHA, VALoan
Listing Terms Cash, Conventional, FHA, VALoan
Read Less Info
Want to know what your home might be worth? Contact us for a FREE valuation!

Our team is ready to help you sell your home for the highest possible price ASAP




