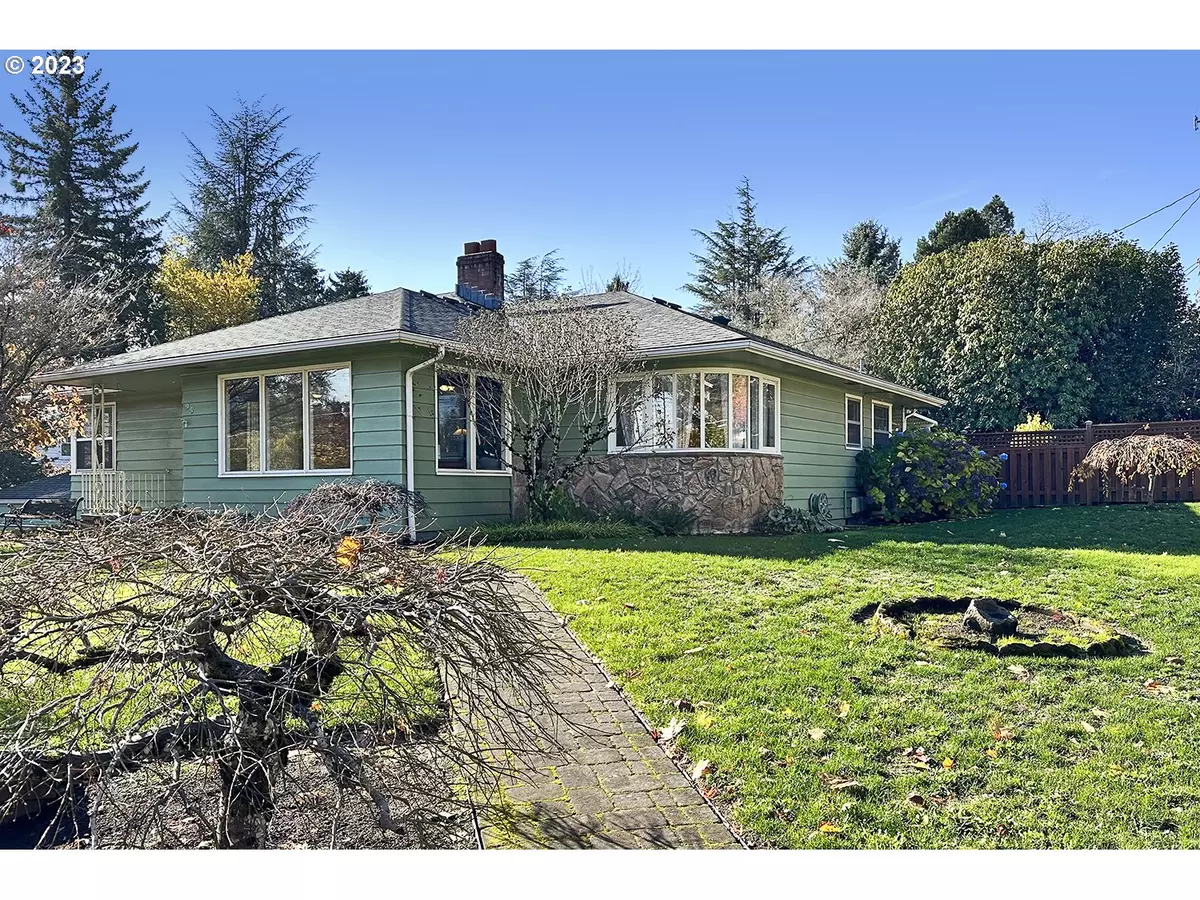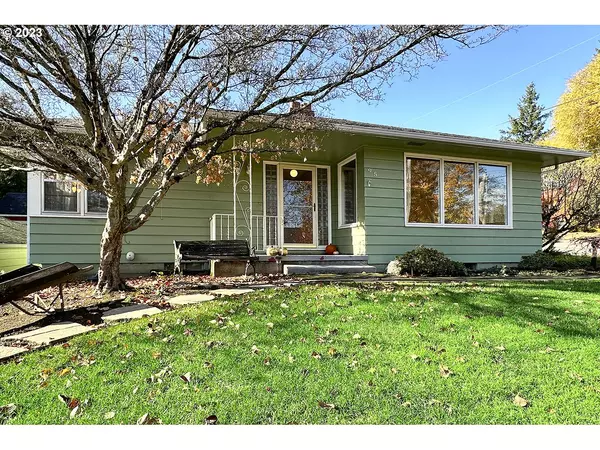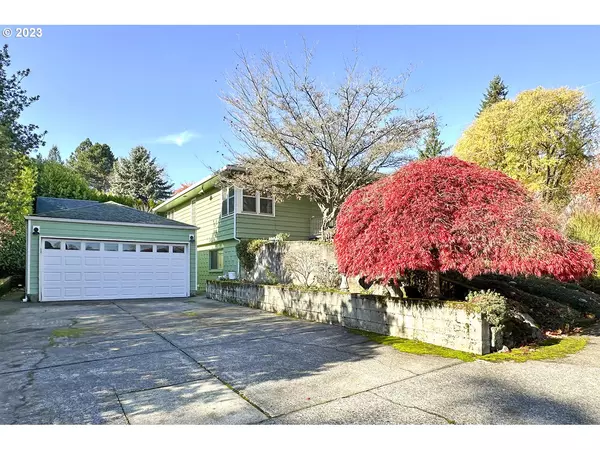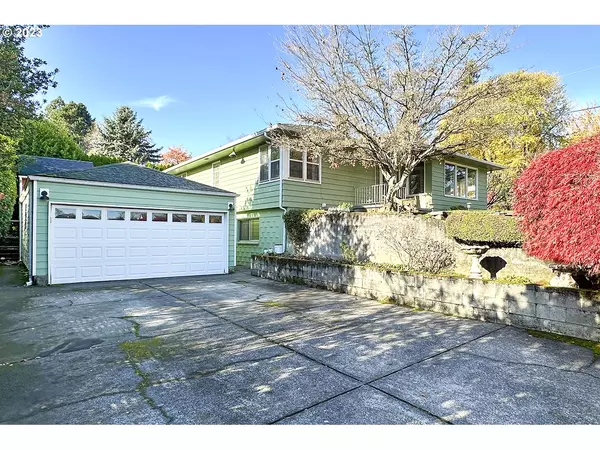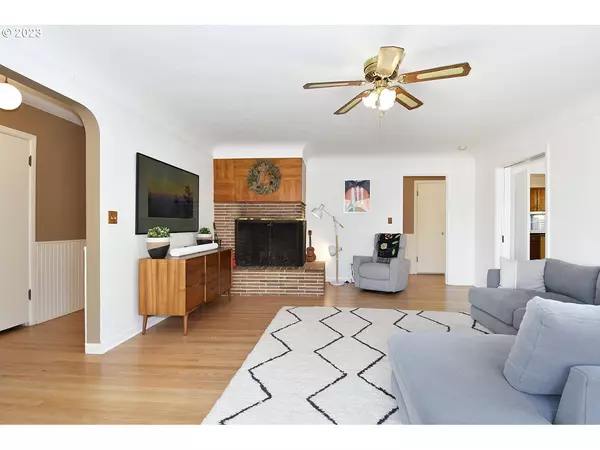Bought with Windermere West LLC
$580,000
$580,000
For more information regarding the value of a property, please contact us for a free consultation.
3 Beds
2 Baths
3,414 SqFt
SOLD DATE : 03/29/2024
Key Details
Sold Price $580,000
Property Type Single Family Home
Sub Type Single Family Residence
Listing Status Sold
Purchase Type For Sale
Square Footage 3,414 sqft
Price per Sqft $169
MLS Listing ID 23119194
Sold Date 03/29/24
Style N W Contemporary
Bedrooms 3
Full Baths 2
Year Built 1951
Annual Tax Amount $5,398
Tax Year 2023
Lot Size 9,147 Sqft
Property Description
Charm is what you will find in this 3414 sq ft home with a full basement. Home has living room, dining room, kitchen, 3 bedrooms and a bath all on the main floor. The living room is very open with a ceiling fan and wood fireplace. Bedrooms each have their own unique qualities with one having an exterior entrance and the other two both having dual closets. The kitchen is full of features including stainless steel appliances, disposal, built-in microwave, sliding door to back yard and a separate pantry area for storage and a second exterior entry door. This floor also has hardwood floors throughout the majority as well as wainscoting along the walls. Downstairs you can find ample space to roam freely with a storage room, a bonus room that could be another study area, a large office space with exterior entry, small eat bar with fridge and of course a family room for whatever you desire. This home is on a corner lot with a fenced backyard, covered patio, small, shed area and lots of beauty. On clear days from the front yard you can see Mt Hood in the distance. Don?t miss out on the opportunity to make this home a place of your own.
Location
State OR
County Multnomah
Area _144
Rooms
Basement Daylight, Exterior Entry, Full Basement
Interior
Interior Features Ceiling Fan, Garage Door Opener, Hardwood Floors, Laundry, Wainscoting, Wallto Wall Carpet, Washer Dryer
Heating Forced Air, Zoned
Cooling Central Air
Fireplaces Number 1
Fireplaces Type Wood Burning
Appliance Butlers Pantry, Dishwasher, Disposal, Free Standing Range, Free Standing Refrigerator, Microwave, Plumbed For Ice Maker, Range Hood, Tile
Exterior
Exterior Feature Covered Patio, Fenced, Patio, Porch, Tool Shed, Yard
Parking Features Detached, ExtraDeep
Garage Spaces 2.0
View Mountain
Roof Type Composition
Garage Yes
Building
Lot Description Corner Lot, Level
Story 2
Foundation Concrete Perimeter
Sewer Public Sewer
Water Public Water
Level or Stories 2
Schools
Elementary Schools East Gresham
Middle Schools Dexter Mccarty
High Schools Gresham
Others
Senior Community No
Acceptable Financing Cash, Conventional, FHA, VALoan
Listing Terms Cash, Conventional, FHA, VALoan
Read Less Info
Want to know what your home might be worth? Contact us for a FREE valuation!

Our team is ready to help you sell your home for the highest possible price ASAP




