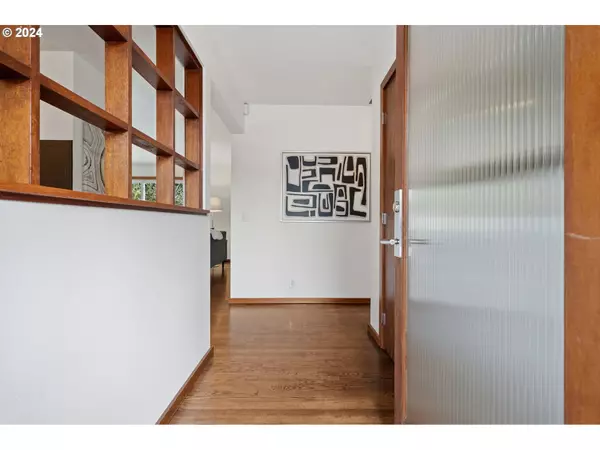Bought with Keller Williams Sunset Corridor
$838,000
$785,000
6.8%For more information regarding the value of a property, please contact us for a free consultation.
3 Beds
2.1 Baths
1,967 SqFt
SOLD DATE : 03/29/2024
Key Details
Sold Price $838,000
Property Type Single Family Home
Sub Type Single Family Residence
Listing Status Sold
Purchase Type For Sale
Square Footage 1,967 sqft
Price per Sqft $426
Subdivision Bridlemile/Southwest Hills
MLS Listing ID 24223290
Sold Date 03/29/24
Style Mid Century Modern, Ranch
Bedrooms 3
Full Baths 2
Year Built 1959
Annual Tax Amount $9,859
Tax Year 2023
Lot Size 9,583 Sqft
Property Description
Created in 1959, along with the Eveready alkaline battery, this home was built to last! Stunning Bridlemile Midcentury with true single level living on a quiet cul-de-sac. Vintage and modern blending styled for today's living. Period hardwoods, vaulted beam ceiling, mahogany closets, 2-sided fireplace, updated systems and finishes. Open updated kitchen with Wolf range and Miele dishwater, granite counters, eating bar opens to dining room with fireplace. Both the large living, with 2nd fireplace and wet bar and family room spill out to a huge entertainer's patio. Three generous bedrooms + 2 & 1/2 baths including huge primary suite, with wall of closets, walk-in shower and private yard access. Tons of closet space throughout plus storage closets in the side courtyard. Large private lot adorned with mature landscaping. Attached 2 car garage with EV charger, efficient gas furnace, central A/C, on demand hot water, newer roof and interior & exterior paint, wired for high speed network...located right down the street from neighborhood Albert Kelly Park & near Hillsdale's shops, library, restaurants, cafes, food carts. [Home Energy Score = 1. HES Report at https://rpt.greenbuildingregistry.com/hes/OR10225175]
Location
State OR
County Multnomah
Area _148
Rooms
Basement Crawl Space
Interior
Interior Features Cork Floor, Garage Door Opener, Granite, Hardwood Floors, High Ceilings, Laundry, Tile Floor, Wallto Wall Carpet, Washer Dryer
Heating Forced Air90
Cooling Central Air
Fireplaces Number 2
Fireplaces Type Wood Burning
Appliance Dishwasher, Disposal, Free Standing Gas Range, Free Standing Refrigerator, Gas Appliances, Granite, Pantry, Plumbed For Ice Maker, Range Hood, Stainless Steel Appliance
Exterior
Exterior Feature Patio, Tool Shed, Yard
Parking Features Attached, Oversized
Garage Spaces 2.0
Garage Yes
Building
Lot Description Cul_de_sac, Level, Private
Story 1
Foundation Concrete Perimeter
Sewer Public Sewer
Water Public Water
Level or Stories 1
Schools
Elementary Schools Hayhurst
Middle Schools Robert Gray
High Schools Ida B Wells
Others
Senior Community No
Acceptable Financing Cash, Conventional
Listing Terms Cash, Conventional
Read Less Info
Want to know what your home might be worth? Contact us for a FREE valuation!

Our team is ready to help you sell your home for the highest possible price ASAP








