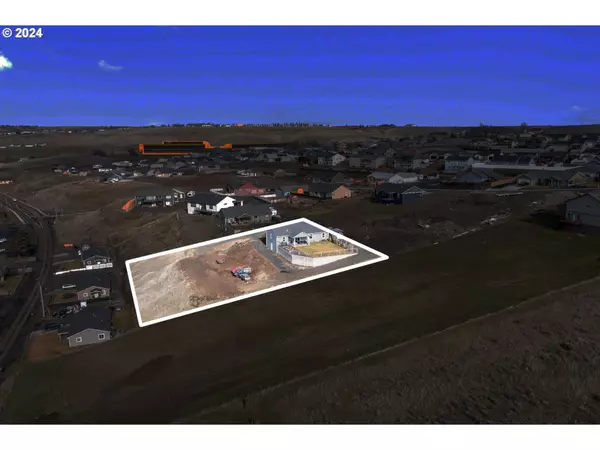Bought with Christianson Realty Group
$474,900
$474,900
For more information regarding the value of a property, please contact us for a free consultation.
4 Beds
2 Baths
1,840 SqFt
SOLD DATE : 03/29/2024
Key Details
Sold Price $474,900
Property Type Single Family Home
Sub Type Single Family Residence
Listing Status Sold
Purchase Type For Sale
Square Footage 1,840 sqft
Price per Sqft $258
MLS Listing ID 24061551
Sold Date 03/29/24
Style Contemporary, Custom Style
Bedrooms 4
Full Baths 2
Year Built 2019
Annual Tax Amount $4,463
Tax Year 2022
Lot Size 0.840 Acres
Property Description
Beautiful home nestled at the end of private drive on .84 acres! This modern 4-bedroom, 2-bath home offers spacious living and a clear view of the Blue Mountains. Inside, you will find vaulted ceilings, luxury vinyl-plank flooring, quartz countertops, energy-efficient appliances, rustic hickory cabinets, and a gas fireplace. Efficiency shines with a recirculation pump for instant hot water and ambient LED lighting inside and out. Step outside to a fenced backyard, covered patio, 30 amp RV plug-in, raised garden beds, generous 16x32 area below the house providing extra storage, and expansive leveled area perfect for your dream shop. Desirable location with Grecian Heights Park and Sunridge Middle School nearby. This will not last long! Schedule a showing today!
Location
State OR
County Umatilla
Area _435
Rooms
Basement Exterior Entry, Unfinished
Interior
Interior Features Ceiling Fan, Garage Door Opener, High Ceilings, High Speed Internet, Laundry, Luxury Vinyl Plank, Quartz, Soaking Tub, Vaulted Ceiling
Heating Forced Air
Cooling Central Air
Fireplaces Type Insert
Appliance Dishwasher, Free Standing Gas Range, Free Standing Refrigerator, Instant Hot Water, Island, Microwave, Pantry, Quartz, Stainless Steel Appliance
Exterior
Exterior Feature Covered Patio, Fenced, Garden, Gas Hookup, Patio, Private Road, Raised Beds, R V Hookup, R V Parking, Yard
Parking Features Attached
Garage Spaces 2.0
View Mountain, Valley
Roof Type Composition
Garage Yes
Building
Lot Description Gentle Sloping, Level
Story 1
Foundation Stem Wall
Sewer Public Sewer
Water Public Water
Level or Stories 1
Schools
Elementary Schools Mckay Creek
Middle Schools Sunridge
High Schools Pendleton
Others
Senior Community No
Acceptable Financing Cash, Conventional, FHA, USDALoan, VALoan
Listing Terms Cash, Conventional, FHA, USDALoan, VALoan
Read Less Info
Want to know what your home might be worth? Contact us for a FREE valuation!

Our team is ready to help you sell your home for the highest possible price ASAP








