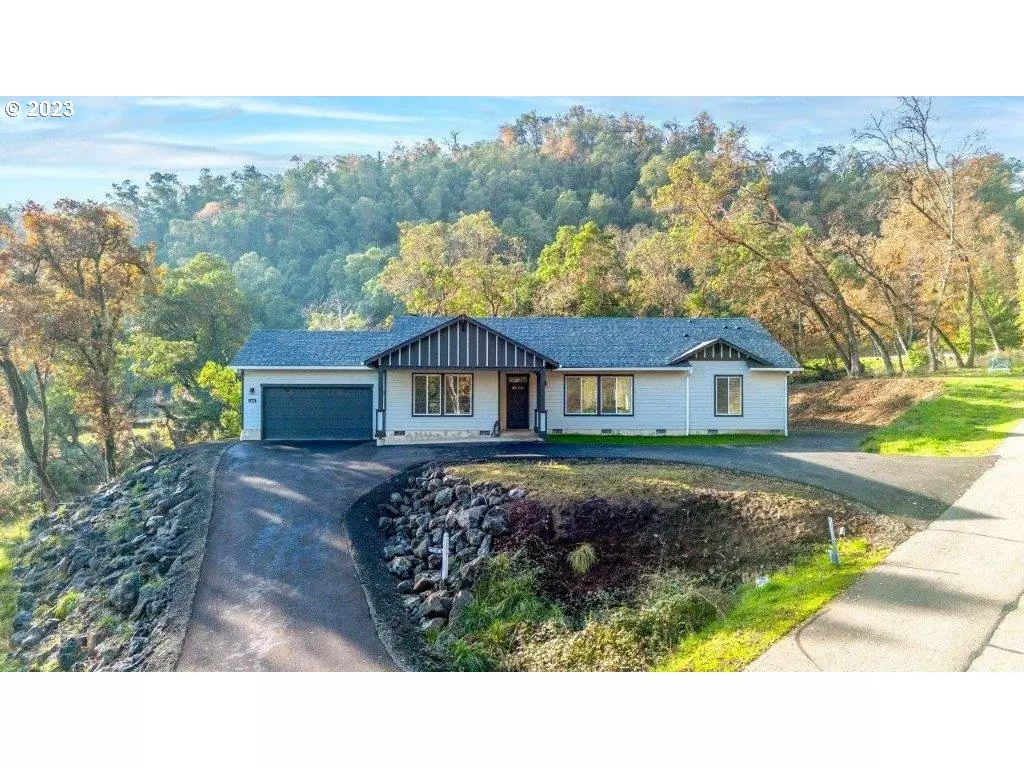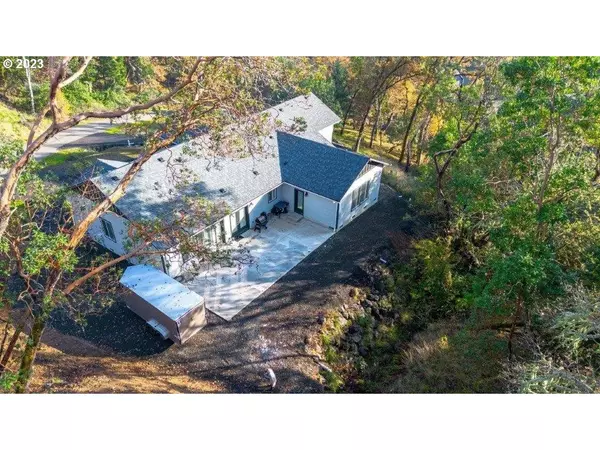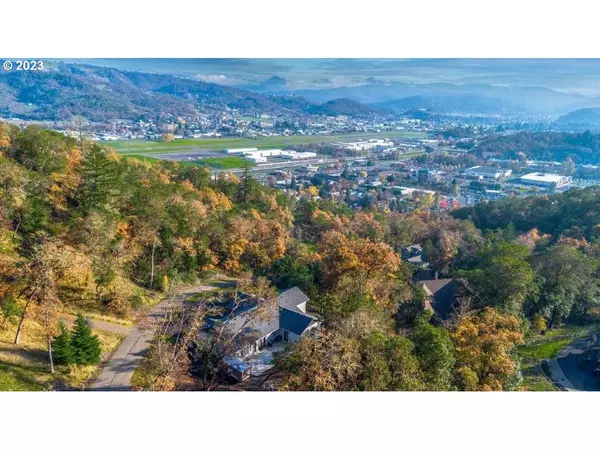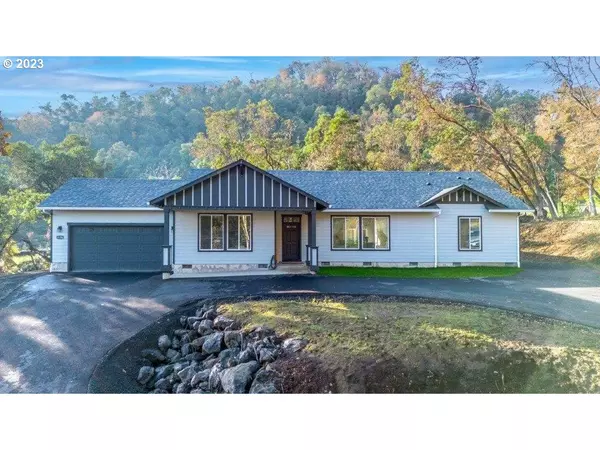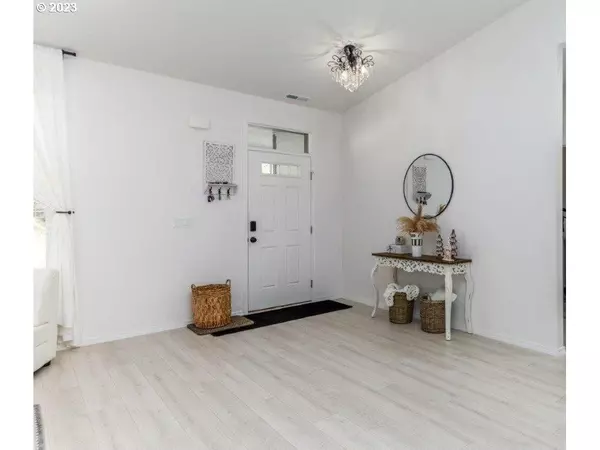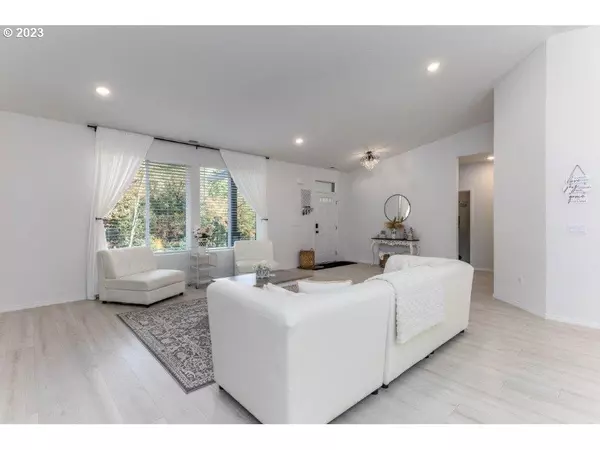Bought with Keller Williams Southern Oregon-Umpqua Valley
$715,000
$729,000
1.9%For more information regarding the value of a property, please contact us for a free consultation.
4 Beds
2.1 Baths
2,668 SqFt
SOLD DATE : 03/29/2024
Key Details
Sold Price $715,000
Property Type Single Family Home
Sub Type Single Family Residence
Listing Status Sold
Purchase Type For Sale
Square Footage 2,668 sqft
Price per Sqft $267
MLS Listing ID 23269581
Sold Date 03/29/24
Style Stories1, Ranch
Bedrooms 4
Full Baths 2
Condo Fees $50
HOA Fees $50/mo
Year Built 2022
Annual Tax Amount $3,085
Tax Year 2023
Lot Size 2.190 Acres
Property Description
Absolutley stunning! This single level home built in 2022 offers 2,668 sq/ft on 2.19 wooded acres. You'll fall in love with the open-concept design, vaulted ceilings, stone-accented living room wall with modern electric fireplace. Crystal chandeliers add elegance and charm to your living space. Smart home features offer efficiency and convenience.The 4-bed, 2.5-bath layout boasts 9' ceilings in every bedroom, ample closet space, and high-tech wiring. The chef's kitchen dazzles with a 6-burner ZLINE gas range, pot filler, LG & ZLINE stainless steel appliances, soft close cabinetry, gorgeous granite countertops, oversized island with eat bar.The primary suite is a luxurious retreat with dual vanity, low-step roll-in shower, soak tub, and a spacious walk-in closet. The bonus room is wired for sound and opens to the private backyard patio where you'll enjoy the wooded setting. Enjoy the low-maintenance yard, circular driveway and additional parking.Security, privacy, natural beauty and elegance define Olive Heights, your invitation to sophisticated living! Welcome home!
Location
State OR
County Douglas
Area _252
Zoning 5R
Rooms
Basement Crawl Space
Interior
Interior Features Ceiling Fan, Garage Door Opener, High Ceilings, High Speed Internet, Laminate Flooring, Laundry, Soaking Tub, Sprinkler, Vaulted Ceiling, Wallto Wall Carpet
Heating Forced Air
Cooling Heat Pump
Fireplaces Number 1
Fireplaces Type Electric
Appliance Convection Oven, Dishwasher, Disposal, Free Standing Gas Range, Free Standing Refrigerator, Granite, Island, Microwave, Pantry, Plumbed For Ice Maker, Pot Filler, Range Hood, Stainless Steel Appliance
Exterior
Exterior Feature Patio, Porch, Private Road, Sprinkler, Yard
Parking Features Attached
Garage Spaces 2.0
View City, Seasonal, Valley
Roof Type Composition
Garage Yes
Building
Lot Description Gentle Sloping, Trees
Story 1
Foundation Concrete Perimeter
Sewer Community, Sand Filtered
Water Public Water
Level or Stories 1
Schools
Elementary Schools Hucrest
Middle Schools Joseph Lane
High Schools Roseburg
Others
Senior Community No
Acceptable Financing Cash, Conventional, FHA, VALoan
Listing Terms Cash, Conventional, FHA, VALoan
Read Less Info
Want to know what your home might be worth? Contact us for a FREE valuation!

Our team is ready to help you sell your home for the highest possible price ASAP




