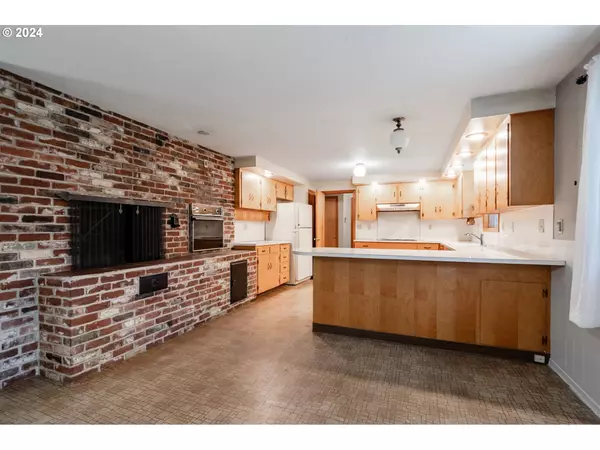Bought with Windermere Northwest Living
$635,000
$650,000
2.3%For more information regarding the value of a property, please contact us for a free consultation.
3 Beds
2 Baths
1,842 SqFt
SOLD DATE : 03/29/2024
Key Details
Sold Price $635,000
Property Type Single Family Home
Sub Type Single Family Residence
Listing Status Sold
Purchase Type For Sale
Square Footage 1,842 sqft
Price per Sqft $344
Subdivision Fircrest
MLS Listing ID 24068711
Sold Date 03/29/24
Style Stories1, Ranch
Bedrooms 3
Full Baths 2
Year Built 1962
Annual Tax Amount $5,873
Tax Year 2023
Lot Size 0.970 Acres
Property Description
Step back in time with this true 1962 gem boasting original character throughout. Hardwood floors grace the spacious layout, anchored by a massive double fireplace ideal for cozy nights or indoor pizza parties. Enjoy a large country kitchen with vintage appliances like the NuTone built-in food center and lighting. Extra pantry or storage space, and a convenient mudroom with laundry, a sink and bathroom. Dutch doors lead to your private yard, nearly an acre of park-like bliss in town. Plus, two shops - 40x45 with 12ft roll-up doors and 24x20 workshop. Convenient access to restaurants, shopping, and freeway.
Location
State WA
County Clark
Area _22
Zoning R-6
Rooms
Basement Crawl Space
Interior
Interior Features Hardwood Floors, Laundry, Vinyl Floor, Wood Floors
Heating Ceiling, Radiant
Fireplaces Number 2
Fireplaces Type Wood Burning
Appliance Builtin Oven, Cooktop, Dishwasher, Disposal, Free Standing Refrigerator, Pantry
Exterior
Exterior Feature Fenced, Patio, R V Parking, R V Boat Storage, Storm Door, Workshop, Yard
Parking Features Attached, Oversized
Garage Spaces 2.0
View Trees Woods
Roof Type Composition
Garage Yes
Building
Lot Description Level, Private, Secluded, Trees
Story 1
Foundation Concrete Perimeter
Sewer Septic Tank
Water Public Water
Level or Stories 1
Schools
Elementary Schools Fircrest
Middle Schools Cascade
High Schools Evergreen
Others
Senior Community No
Acceptable Financing Cash, Conventional
Listing Terms Cash, Conventional
Read Less Info
Want to know what your home might be worth? Contact us for a FREE valuation!

Our team is ready to help you sell your home for the highest possible price ASAP









