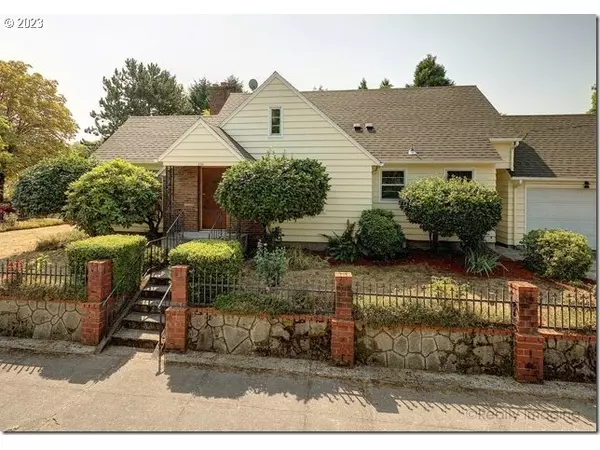Bought with Cascade Hasson Sotheby's International Realty
$598,900
$595,900
0.5%For more information regarding the value of a property, please contact us for a free consultation.
4 Beds
2.1 Baths
3,199 SqFt
SOLD DATE : 03/28/2024
Key Details
Sold Price $598,900
Property Type Single Family Home
Sub Type Single Family Residence
Listing Status Sold
Purchase Type For Sale
Square Footage 3,199 sqft
Price per Sqft $187
MLS Listing ID 24600398
Sold Date 03/28/24
Style Traditional
Bedrooms 4
Full Baths 2
Year Built 1949
Annual Tax Amount $5,147
Tax Year 2023
Lot Size 5,227 Sqft
Property Description
Step into this charming 1949 historical gem, a yellow diamond nestled in the heart of Northeast Portland, Oregon. This inviting residence embodies the spirit of a bygone era, showcasing classic architectural features and timeless character. Boasting 4 bedrooms and 2.5 bathrooms, this home offers a cozy living experience, perfect for those seeking comfort and simplicity. The well-maintained exterior lends curb appeal, while the interior exudes warmth with original hardwood floors and abundant natural light. The spacious side yard provides opportunities for gardening and outdoor gatherings. Located in the vibrant community of NE Portland, you'll have easy access to grocery stores, restaurants, parks, bike trails, and the excitement of urban living. Embrace the best of both worlds by owning a piece of history while enjoying modern amenities. Don't let this opportunity slip away!
Location
State OR
County Multnomah
Area _142
Rooms
Basement Full Basement, Partially Finished
Interior
Interior Features Hardwood Floors, Laundry, Tile Floor, Wood Floors
Heating Forced Air95 Plus
Cooling Central Air
Fireplaces Number 2
Fireplaces Type Wood Burning
Appliance Dishwasher, Free Standing Range, Free Standing Refrigerator, Microwave, Stainless Steel Appliance
Exterior
Exterior Feature Fenced, Porch, R V Parking, Yard
Parking Features Attached
Garage Spaces 1.0
Roof Type Composition
Garage Yes
Building
Lot Description Corner Lot, Level
Story 3
Foundation Concrete Perimeter
Sewer Public Sewer
Water Public Water
Level or Stories 3
Schools
Elementary Schools Woodlawn
Middle Schools Ockley Green
High Schools Jefferson
Others
Senior Community No
Acceptable Financing Cash, Conventional, FHA, VALoan
Listing Terms Cash, Conventional, FHA, VALoan
Read Less Info
Want to know what your home might be worth? Contact us for a FREE valuation!

Our team is ready to help you sell your home for the highest possible price ASAP









