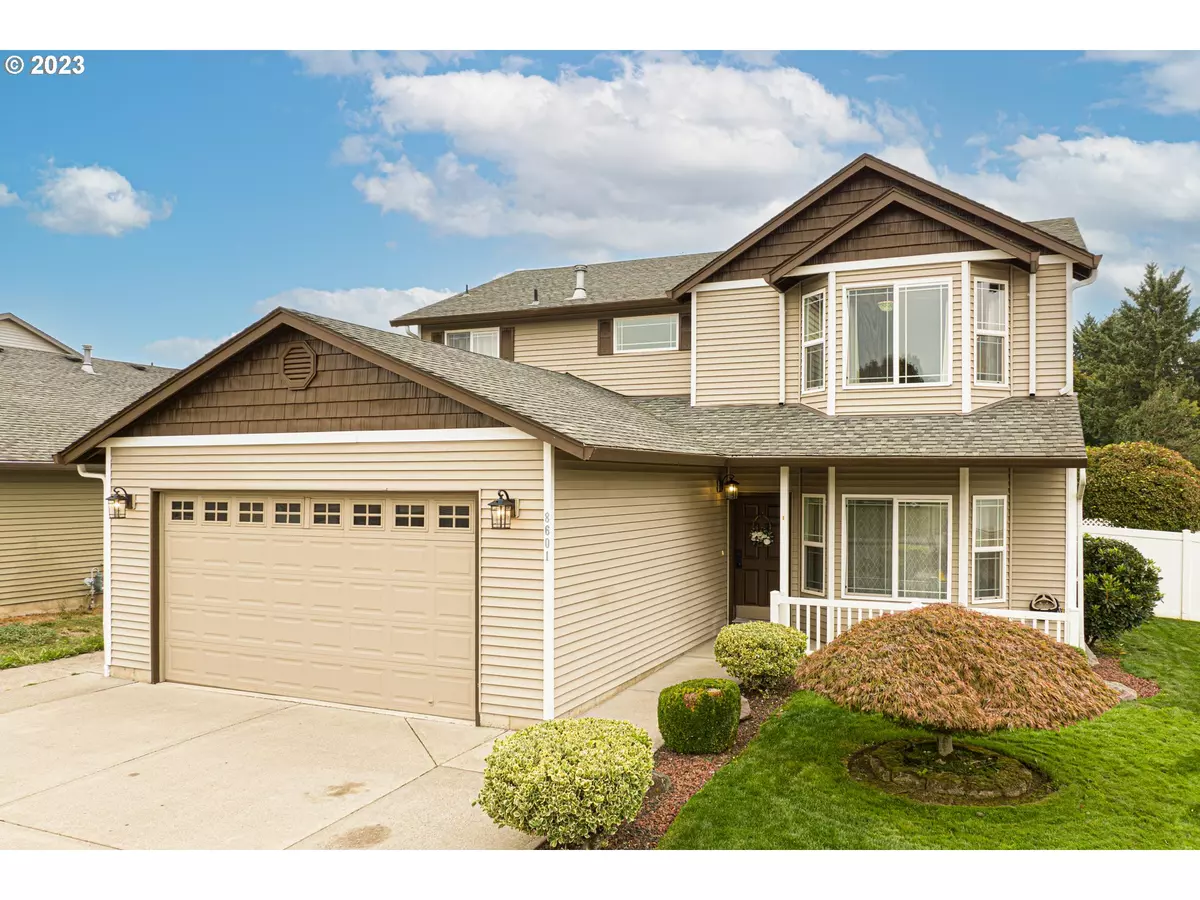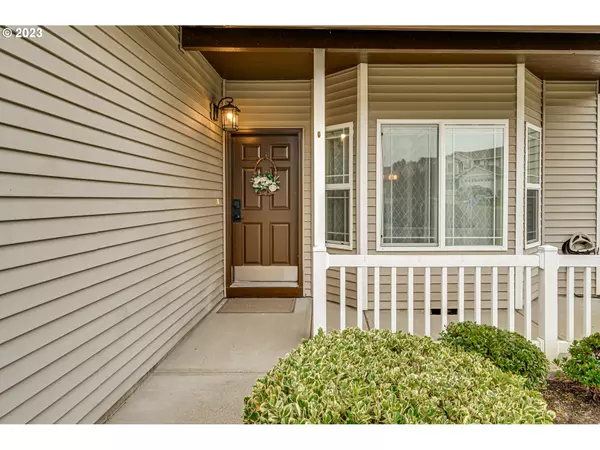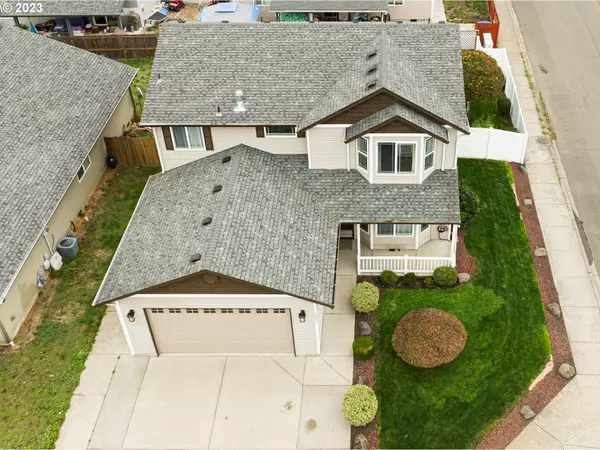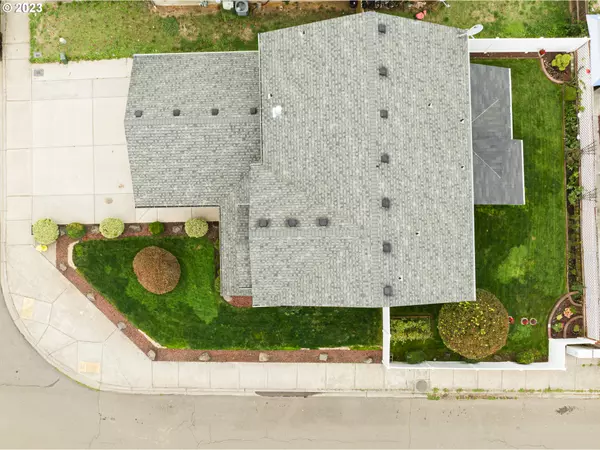Bought with Acquire Properties
$560,000
$565,000
0.9%For more information regarding the value of a property, please contact us for a free consultation.
4 Beds
2.1 Baths
2,212 SqFt
SOLD DATE : 03/29/2024
Key Details
Sold Price $560,000
Property Type Single Family Home
Sub Type Single Family Residence
Listing Status Sold
Purchase Type For Sale
Square Footage 2,212 sqft
Price per Sqft $253
MLS Listing ID 23562892
Sold Date 03/29/24
Style Stories2, Traditional
Bedrooms 4
Full Baths 2
Year Built 2006
Annual Tax Amount $4,653
Tax Year 2023
Lot Size 5,227 Sqft
Property Description
Welcome to a home where every detail has been considered, and every upgrade enhances the quality of life. This stunning residence has undergone a complete transformation, showcasing a seamless blend of sophistication and comfort. The heart of this home is its custom-designed kitchen, a culinary masterpiece where every detail has been thoughtfully considered. Revel in the beauty of quartz countertops that grace the expansive workspace, complemented by an open pantry, reminiscent of a Butler's Pantry, ensuring you have ample storage and organizational space at your fingertips. The luxurious feel extends to the family room, where a real stone gas fireplace serves as the focal point, providing warmth and charm on chilly evenings. Step outside and discover your own private oasis on an oversized covered back patio that is partially enclosed, creating a versatile space usable year-round. Perfect for entertaining or simply enjoying the outdoors, this extension of the indoors allows for seamless transitions between spaces.The meticulously manicured lawn, both front and back, showcases the pride of ownership. Raised beds add a touch of greenery and gardening opportunities, creating a tranquil environment for you to unwind.Your dream home awaits!
Location
State WA
County Clark
Area _21
Rooms
Basement Crawl Space
Interior
Interior Features Air Cleaner, Garage Door Opener, High Speed Internet, Laminate Flooring, Laundry, Quartz, Soaking Tub, Sprinkler, Tile Floor
Heating Heat Pump
Cooling Heat Pump
Fireplaces Number 1
Fireplaces Type Gas
Appliance Butlers Pantry, Dishwasher, Disposal, Free Standing Range, Free Standing Refrigerator, Island, Microwave, Plumbed For Ice Maker, Quartz, Stainless Steel Appliance, Tile
Exterior
Exterior Feature Covered Patio, Fenced, Garden, Raised Beds, Sprinkler, Yard
Parking Features Attached
Garage Spaces 2.0
Roof Type Composition
Garage Yes
Building
Lot Description Corner Lot, Level
Story 2
Foundation Concrete Perimeter
Sewer Public Sewer
Water Public Water
Level or Stories 2
Schools
Elementary Schools Sunset
Middle Schools Covington
High Schools Heritage
Others
Senior Community No
Acceptable Financing Cash, Conventional, FHA, VALoan
Listing Terms Cash, Conventional, FHA, VALoan
Read Less Info
Want to know what your home might be worth? Contact us for a FREE valuation!

Our team is ready to help you sell your home for the highest possible price ASAP









