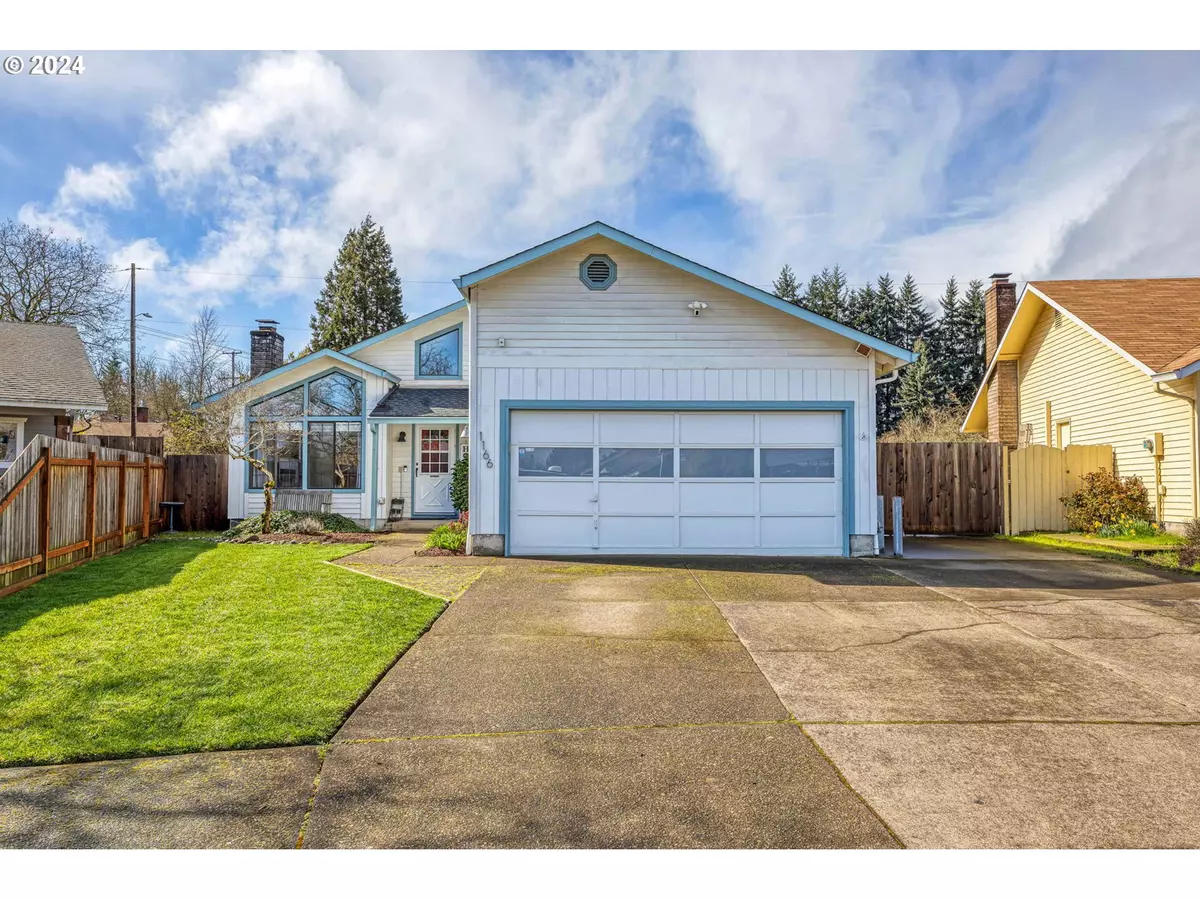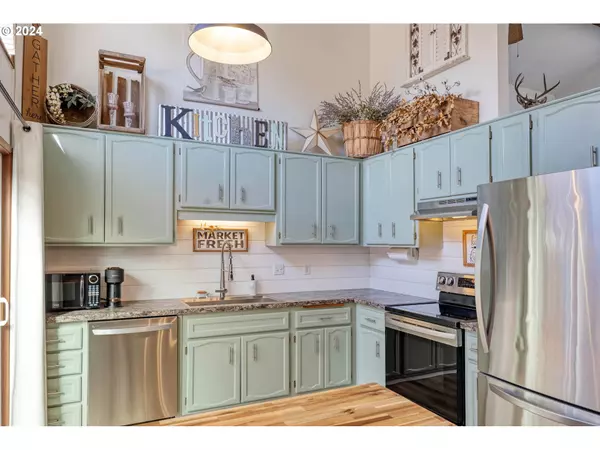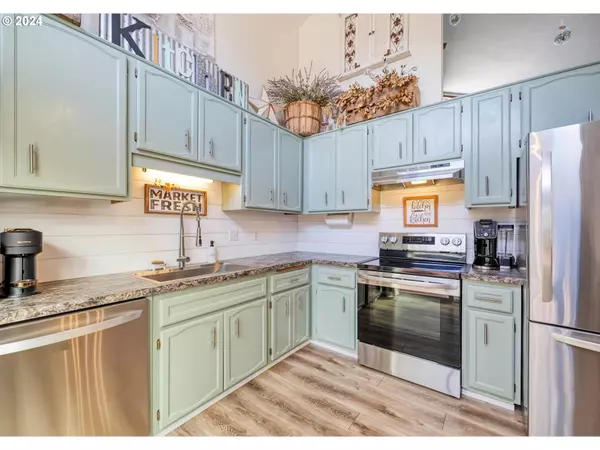Bought with Keller Williams Realty Eugene and Springfield
$384,500
$377,500
1.9%For more information regarding the value of a property, please contact us for a free consultation.
3 Beds
2 Baths
982 SqFt
SOLD DATE : 03/28/2024
Key Details
Sold Price $384,500
Property Type Single Family Home
Sub Type Single Family Residence
Listing Status Sold
Purchase Type For Sale
Square Footage 982 sqft
Price per Sqft $391
MLS Listing ID 24644174
Sold Date 03/28/24
Style Stories1
Bedrooms 3
Full Baths 2
Year Built 1985
Annual Tax Amount $2,027
Tax Year 2023
Lot Size 6,098 Sqft
Property Description
Step into a world of comfort and style with this charming home, nestled at the end of a quiet cul-de-sac in a friendly Eugene neighborhood. As you arrive, the welcoming facade sets the tone for the warmth and modernity that lie within. Step inside to discover the seamless flow of vinyl plank flooring that sweeps through the entire home, offering both beauty and durability. The living area, with its high vaulted ceilings and inviting fireplace, creates a space where memories are waiting to be made. Transitioning to the kitchen, you'll find it's a cook's dream with its shiplap backsplash, functional butcher block island, and newer stainless steel appliances. It's a space where meals and memories come together effortlessly. As you move towards the backyard, the private outdoor space is a gardener's delight, boasting flower beds with blueberry and rose bushes, not to mention an array of fruit trees including apple, Asian pear, and persimmon. The wisteria-draped back deck and corkscrew willow provides a natural canopy, creating an ideal setting for leisure or entertaining under the covered patio. For those who love the open road, the property includes RV parking with convenient water and power hookups. Significant upgrades such as a newer water heater, roof, and recently interior paint ensure this home is ready for you to move in and enjoy. The neighborhood enhances this home's appeal, extending an invitation to explore, with parks and schools within walking distance. And with the added benefit of low taxes, this home isn't just a place to live-it's a smart investment in your future. Embrace the lifestyle you've been searching for that offers a blend of indoor comfort and outdoor leisure, low taxes, and a very affordable price!
Location
State OR
County Lane
Area _248
Rooms
Basement Crawl Space
Interior
Interior Features Ceiling Fan, Garage Door Opener, Luxury Vinyl Plank, Vaulted Ceiling, Wallto Wall Carpet
Heating Forced Air
Cooling Central Air
Fireplaces Number 1
Fireplaces Type Wood Burning
Appliance Dishwasher, Disposal, Free Standing Range, Island, Plumbed For Ice Maker, Stainless Steel Appliance
Exterior
Exterior Feature Covered Deck, Fenced, Raised Beds, R V Hookup, Sprinkler, Yard
Parking Features Attached
Garage Spaces 2.0
Roof Type Composition
Garage Yes
Building
Lot Description Level
Story 1
Sewer Public Sewer
Water Public Water
Level or Stories 1
Schools
Elementary Schools Irving
Middle Schools Shasta
High Schools Willamette
Others
Senior Community No
Acceptable Financing Cash, Conventional, FHA, VALoan
Listing Terms Cash, Conventional, FHA, VALoan
Read Less Info
Want to know what your home might be worth? Contact us for a FREE valuation!

Our team is ready to help you sell your home for the highest possible price ASAP








