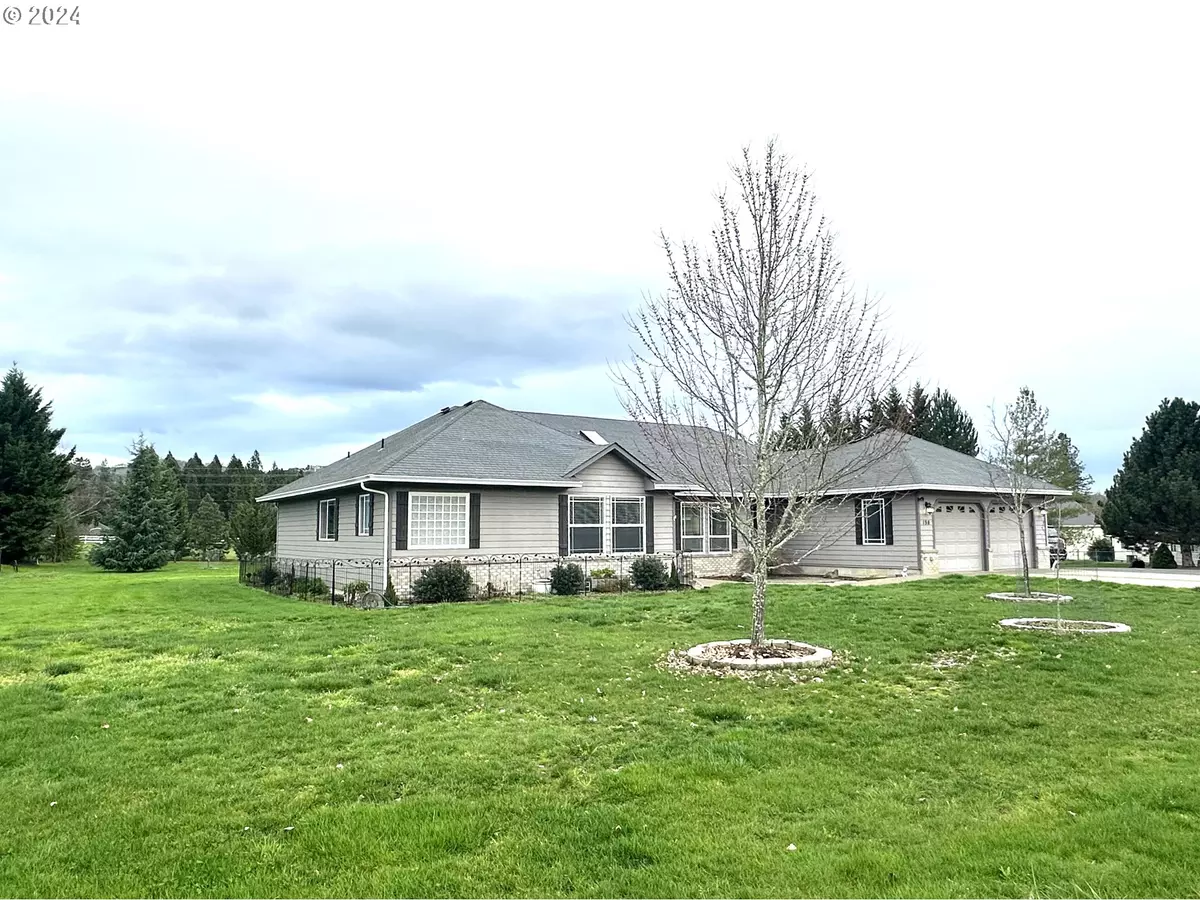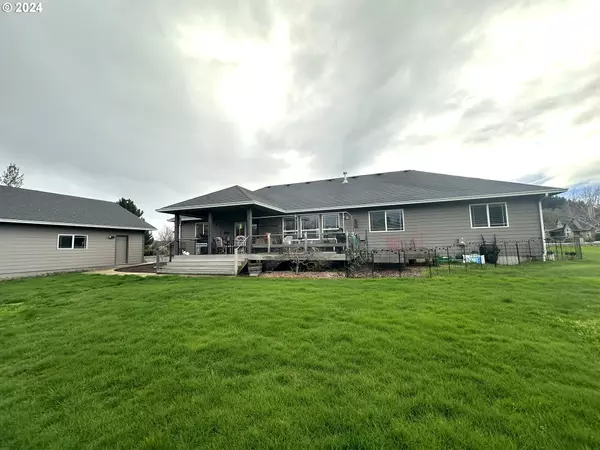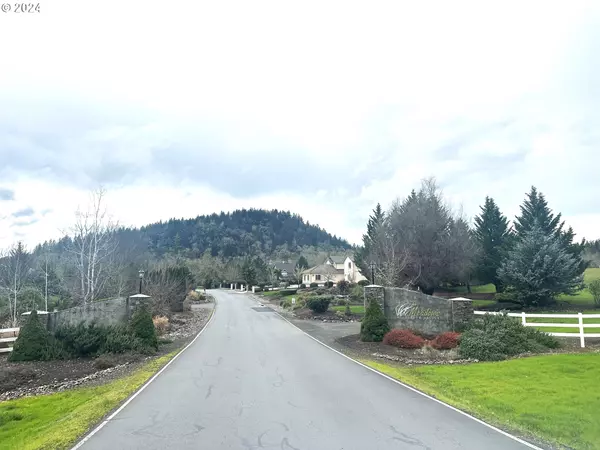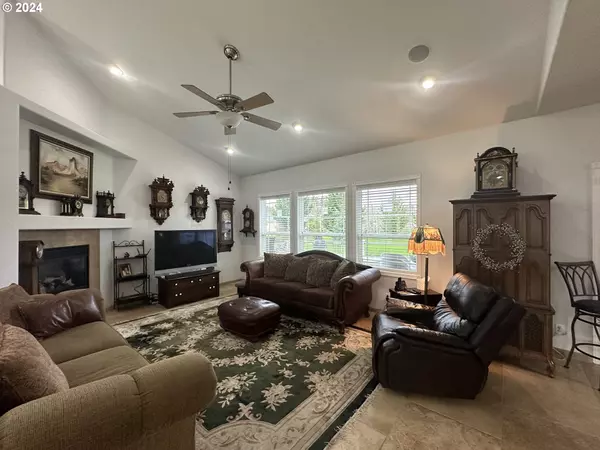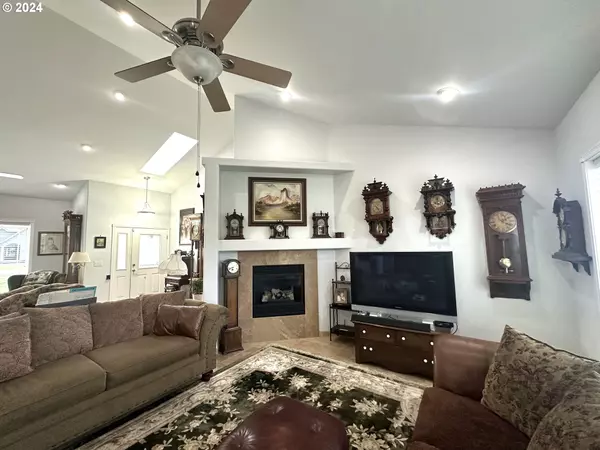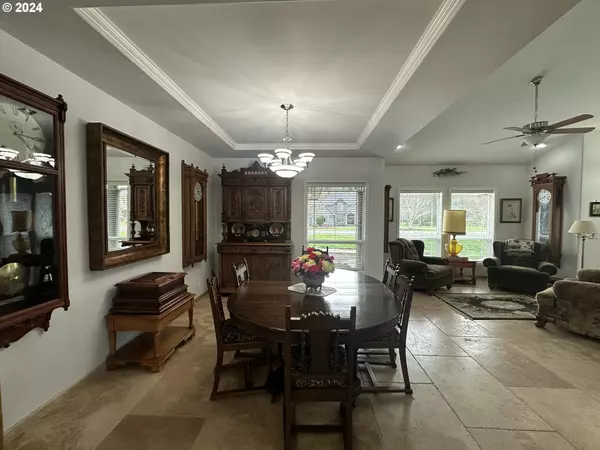Bought with Parker Heights Realty
$765,000
$750,000
2.0%For more information regarding the value of a property, please contact us for a free consultation.
4 Beds
2.1 Baths
2,376 SqFt
SOLD DATE : 03/28/2024
Key Details
Sold Price $765,000
Property Type Single Family Home
Sub Type Single Family Residence
Listing Status Sold
Purchase Type For Sale
Square Footage 2,376 sqft
Price per Sqft $321
MLS Listing ID 24392406
Sold Date 03/28/24
Style Stories1, Custom Style
Bedrooms 4
Full Baths 2
Condo Fees $1,250
HOA Fees $104/ann
Year Built 2004
Annual Tax Amount $4,548
Tax Year 2023
Lot Size 1.310 Acres
Property Description
You will love living in this fabulous custom home with high ceilings, bright and open with lots of windows and a skylight in the entry. Beautiful travertine tile in the living and dining rooms, kitchen, family room and hall gives the home a warm Mediterranean feel. Very well maintained inside and out with a large attached garage and a separate 30' x 30' second garage is set up for wood working with expensive Oneida dust collection system. This garage has overhead storage and room for a boat or custom vehicle. The 1.31 acre grounds has decorative and fruit trees (2 Gravenstein apple, 1 Lady Alberta Peach, 1 Italian Prune), privacy in the back yard with a covered porch. Plenty of elbow room and space for gardening or planting more trees. Small outbuilding holds the riding mower and garden tools. A whole house Generac generator is automatic and keeps the house running seamlessly in the event of a power loss. This is truly a lovely home in a desirable planned community located close to wineries, the Umpqua River and Riverforks park.
Location
State OR
County Douglas
Area _252
Zoning RR
Rooms
Basement Crawl Space
Interior
Interior Features Ceiling Fan, Garage Door Opener, High Ceilings, High Speed Internet, Jetted Tub, Laundry, Skylight, Tile Floor, Wallto Wall Carpet
Heating Forced Air, Heat Pump
Cooling Heat Pump
Fireplaces Number 1
Fireplaces Type Gas
Appliance Dishwasher, Disposal, Free Standing Gas Range, Free Standing Range, Free Standing Refrigerator, Gas Appliances, Microwave, Stainless Steel Appliance, Tile
Exterior
Exterior Feature Covered Deck, Outbuilding, Private Road, R V Parking, Second Garage, Sprinkler, Workshop, Yard
Parking Features Attached, Detached, Oversized
Garage Spaces 4.0
View Mountain, Trees Woods
Roof Type Composition
Garage Yes
Building
Lot Description Commons, Level, Private Road, Wooded
Story 1
Sewer Standard Septic
Water Community
Level or Stories 1
Schools
Elementary Schools Melrose
Middle Schools Joseph Lane
High Schools Roseburg
Others
Senior Community No
Acceptable Financing Cash, Conventional, FHA, StateGILoan, VALoan
Listing Terms Cash, Conventional, FHA, StateGILoan, VALoan
Read Less Info
Want to know what your home might be worth? Contact us for a FREE valuation!

Our team is ready to help you sell your home for the highest possible price ASAP




