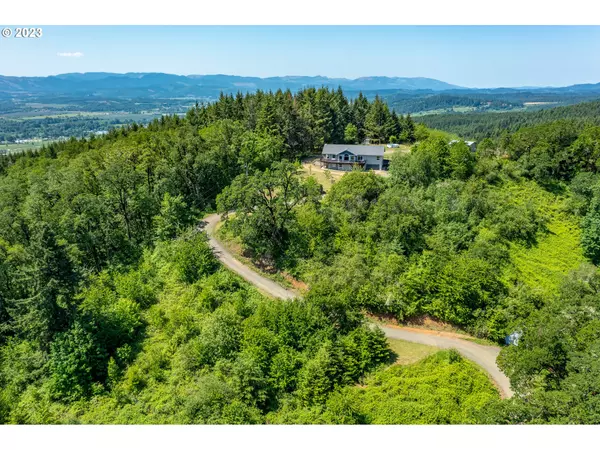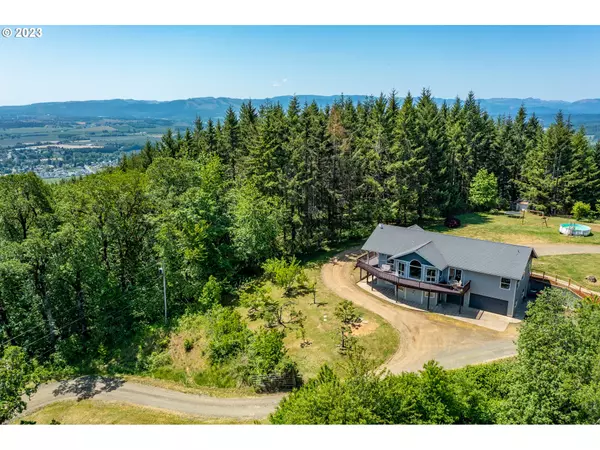Bought with Paris Group Realty LLC
$650,000
$679,000
4.3%For more information regarding the value of a property, please contact us for a free consultation.
4 Beds
3.1 Baths
3,828 SqFt
SOLD DATE : 03/28/2024
Key Details
Sold Price $650,000
Property Type Single Family Home
Sub Type Single Family Residence
Listing Status Sold
Purchase Type For Sale
Square Footage 3,828 sqft
Price per Sqft $169
MLS Listing ID 23569050
Sold Date 03/28/24
Style Custom Style, Daylight Ranch
Bedrooms 4
Full Baths 3
Year Built 1993
Annual Tax Amount $4,845
Tax Year 2022
Lot Size 5.230 Acres
Property Description
Exceptional Home with Motivated Sellers! This beautiful home shows pride of ownership! Spacious and well maintained 3828 SQ. Ft. home with 4 bedrooms and 3.5 bathrooms as well as a large living room and family room with views of the valley and 3 mountains including Mt. Hood. Large Library room along with a large utility room and tons of storage areas. The primary sweet includes a large full bathroom and walk in closet. Entire home is wired with speakers for your central sound system. You will truly feel that you are at the top of the world in this amazing home situated in the hills above Sheridan, Oregon. This home must be seen to appreciate all it has to offer! With 5.23 acres along with a large detached shop complete with concrete floor and electrical which has been installed. The 24'x 30' shop was just painted and is ready to set up just the way you want it to be. Small fruit tree orchard in close proximity of the house. The possibilities are endless. Call and schedule your tour today! 1 year Home Shield Warranty will be included in sale of property! (Driveway just recently received upgrades/improvements to allow easy access to the home) Come and check it out! Seller to provide a $10,000 credit to buyer at closing, to assist with Buyers closing costs or Loan Interest Buy Down.
Location
State OR
County Yamhill
Area _156
Zoning EF-80
Rooms
Basement Daylight, Finished, Full Basement
Interior
Interior Features Garage Door Opener, High Ceilings, Laundry, Sound System, Vaulted Ceiling, Vinyl Floor, Wallto Wall Carpet, Washer Dryer
Heating Forced Air, Heat Pump
Cooling Heat Pump
Fireplaces Number 1
Fireplaces Type Insert, Pellet Stove
Appliance Dishwasher, Disposal, Free Standing Range, Free Standing Refrigerator, Island, Range Hood, Stainless Steel Appliance
Exterior
Exterior Feature Deck, Outbuilding, Patio, Poultry Coop, Workshop, Yard
Parking Features Attached, ExtraDeep, Oversized
Garage Spaces 3.0
View Mountain, Trees Woods, Valley
Roof Type Composition
Garage Yes
Building
Lot Description Level, Private, Sloped, Wooded
Story 2
Foundation Concrete Perimeter, Slab
Sewer Septic Tank
Water Private, Well
Level or Stories 2
Schools
Elementary Schools Faulconer-Chap
Middle Schools Faulconer-Chap
High Schools Sheridan
Others
Senior Community No
Acceptable Financing Cash, Conventional, FHA, StateGILoan, VALoan
Listing Terms Cash, Conventional, FHA, StateGILoan, VALoan
Read Less Info
Want to know what your home might be worth? Contact us for a FREE valuation!

Our team is ready to help you sell your home for the highest possible price ASAP









