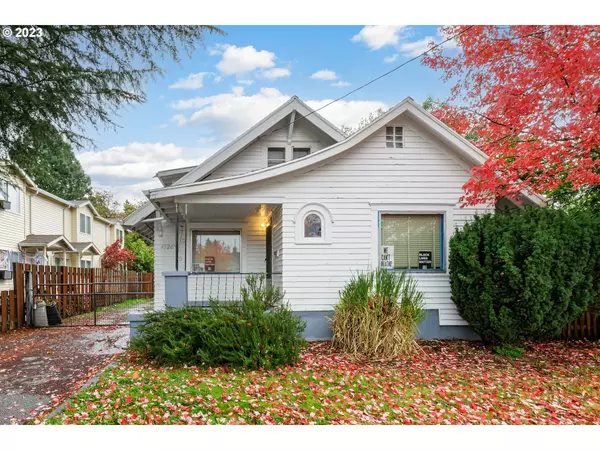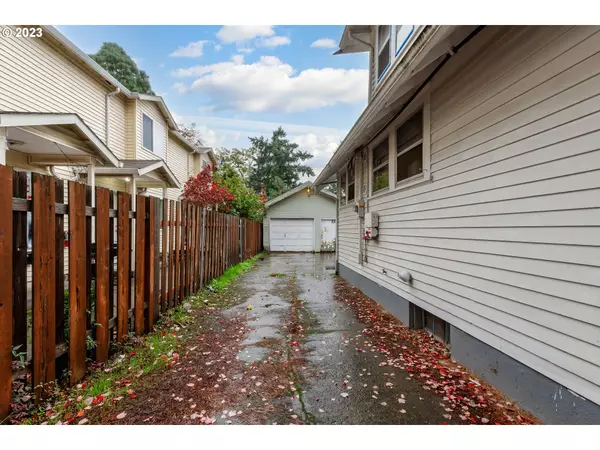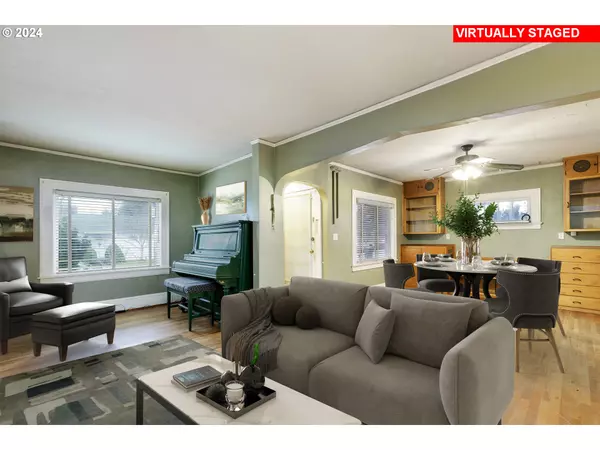Bought with Paris Group Realty LLC
$440,000
$440,000
For more information regarding the value of a property, please contact us for a free consultation.
3 Beds
2 Baths
1,868 SqFt
SOLD DATE : 03/28/2024
Key Details
Sold Price $440,000
Property Type Single Family Home
Sub Type Single Family Residence
Listing Status Sold
Purchase Type For Sale
Square Footage 1,868 sqft
Price per Sqft $235
Subdivision Lents
MLS Listing ID 23686583
Sold Date 03/28/24
Style Bungalow
Bedrooms 3
Full Baths 2
Year Built 1924
Annual Tax Amount $4,792
Tax Year 2023
Lot Size 8,276 Sqft
Property Description
Welcome to Your Charming Bungalow! Step into hardwood floors which grace every room. 3 bedrooms; one on the main and two on the upper level & 2 bathrooms, offering a wealth of potential within its walls. The home graciously welcomes you with a formal dining room, complete with charming built-ins, and a living room space destined for gathering and creating cherished memories. The possibilities continue outside, where a spacious oversized backyard & extra long driveway eagerly awaits your creative touch. Save, Save, Save! on the energy bill as the solar panels will be owner occupied. Make this charming bungalow uniquely yours, both inside and out. Whether you're looking for a comfortable family home or an investment with potential, don't miss your chance to make this haven your very own!" Situated in a prime SE location, you will be steps away from parks, bike trails, buses and the MAX line. Commuting is a breeze with easy freeway access. [Home Energy Score = 5. HES Report at https://rpt.greenbuildingregistry.com/hes/OR10223418]
Location
State OR
County Multnomah
Area _143
Zoning R2.5
Rooms
Basement Partial Basement
Interior
Interior Features Ceiling Fan, Jetted Tub, Laundry, Washer Dryer, Wood Floors
Heating Forced Air
Cooling Window Unit
Appliance Dishwasher, Free Standing Range
Exterior
Exterior Feature Fenced, R V Boat Storage, Yard
Parking Features Detached
Garage Spaces 1.0
Roof Type Composition
Garage Yes
Building
Lot Description Level
Story 2
Sewer Public Sewer
Water Public Water
Level or Stories 2
Schools
Elementary Schools Lent
Middle Schools Kellogg
High Schools Franklin
Others
Senior Community No
Acceptable Financing Cash, Conventional, Rehab
Listing Terms Cash, Conventional, Rehab
Read Less Info
Want to know what your home might be worth? Contact us for a FREE valuation!

Our team is ready to help you sell your home for the highest possible price ASAP








