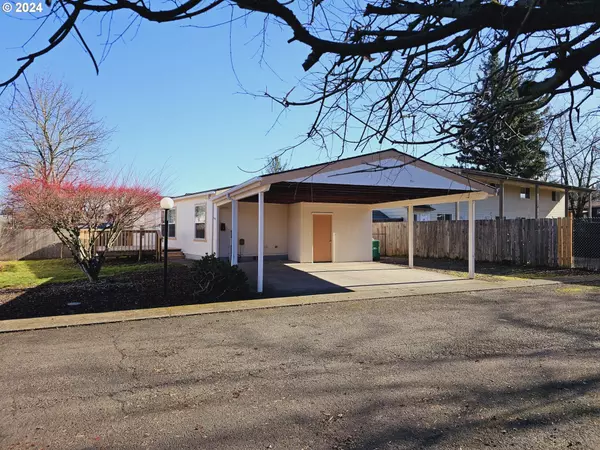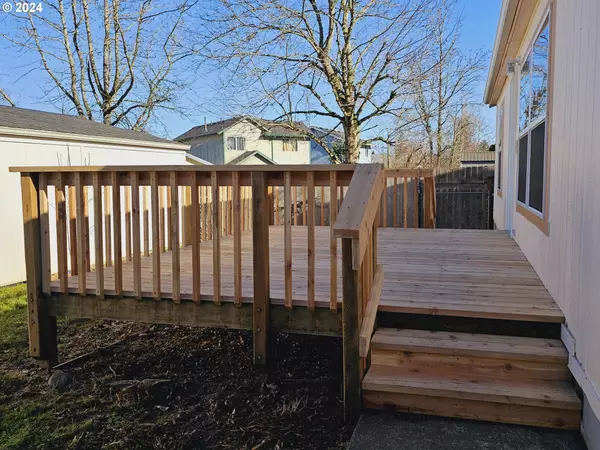Bought with Non Rmls Broker
$125,000
$139,900
10.7%For more information regarding the value of a property, please contact us for a free consultation.
3 Beds
2 Baths
1,188 SqFt
SOLD DATE : 03/27/2024
Key Details
Sold Price $125,000
Property Type Manufactured Home
Sub Type Manufactured Homein Park
Listing Status Sold
Purchase Type For Sale
Square Footage 1,188 sqft
Price per Sqft $105
MLS Listing ID 24667672
Sold Date 03/27/24
Style Double Wide Manufactured, Manufactured Home
Bedrooms 3
Full Baths 2
Land Lease Amount 1095.0
Year Built 1996
Tax Year 2023
Property Description
Price Reduced!!!! Welcome home. Tucked away at the end of the street in a pocket community in the heart of Wood Village. This house just shines from the minute you open the front door. Luxury vinyl plank flooring, fresh paint, new lighting and so much more. The spacious living room flows into the formal dining room. The kitchen features a breakfast bar for on the go snacks, an abundance of cabinets and a walk in pantry. Large Primary suite with private bath with a new tub surround and a walk in closet. Big utility room with plenty of extra space for more cabinets/storage. And what a great BRAND NEW deck for summer BBQ's and plenty of room in the yard for your garden boxes! Great carport that allows for side by side parking and shed for all your garden tools! Other features.... New windows, sinks, toilets, front and rear steps/deck, new disposal, pressure washed home and more. Plus seller is offering a move in special!
Location
State OR
County Multnomah
Area _144
Rooms
Basement Crawl Space
Interior
Interior Features Laminate Flooring, Laundry
Heating Forced Air
Cooling None
Appliance Dishwasher, Free Standing Range, Free Standing Refrigerator, Pantry
Exterior
Exterior Feature Deck, Tool Shed, Yard
Parking Features Carport
Roof Type Composition
Garage Yes
Building
Lot Description Level, On Busline
Story 1
Foundation Skirting
Sewer Public Sewer
Water Public Water
Level or Stories 1
Schools
Elementary Schools Woodland
Middle Schools Reynolds
High Schools Reynolds
Others
Senior Community No
Acceptable Financing Cash, Conventional
Listing Terms Cash, Conventional
Read Less Info
Want to know what your home might be worth? Contact us for a FREE valuation!

Our team is ready to help you sell your home for the highest possible price ASAP









