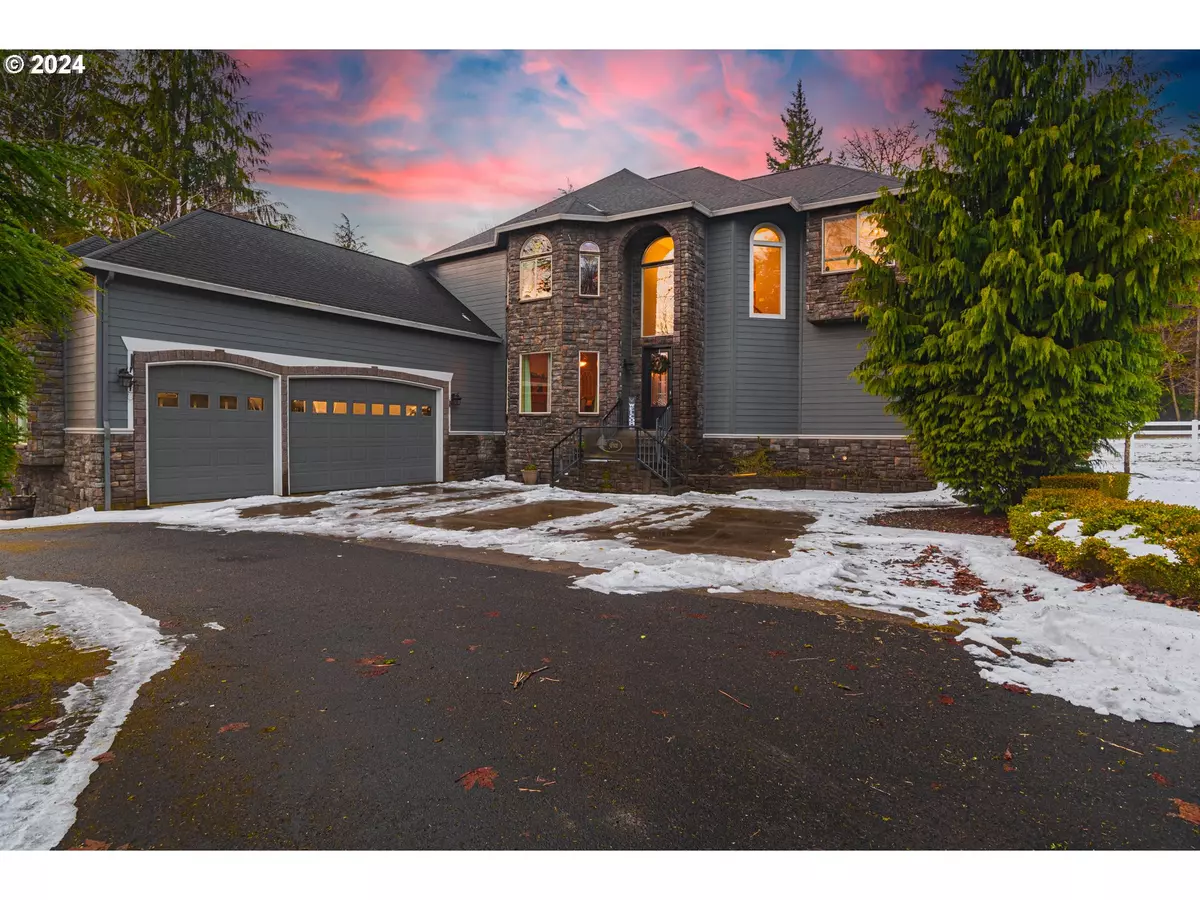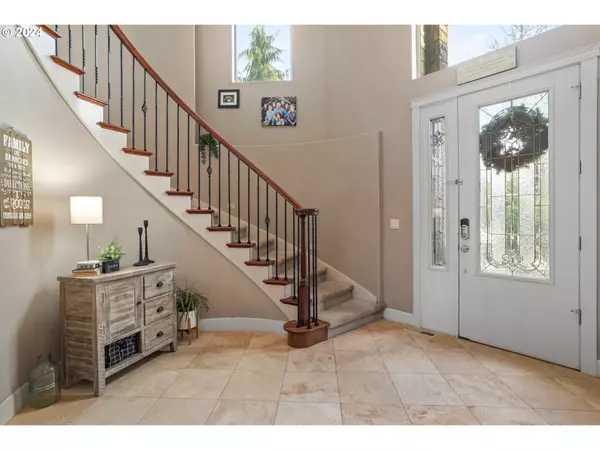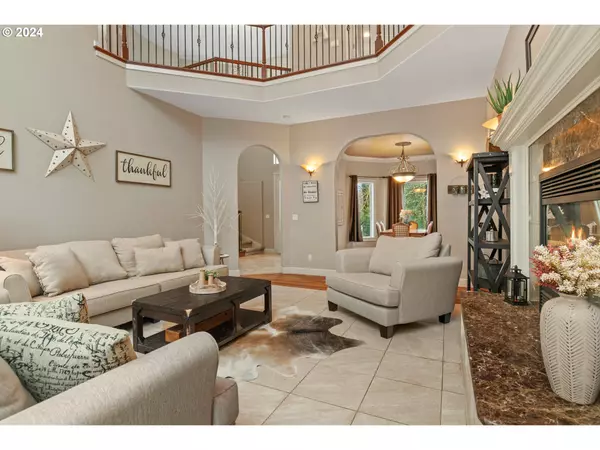Bought with Berkshire Hathaway HomeServices NW Real Estate
$1,200,000
$1,250,000
4.0%For more information regarding the value of a property, please contact us for a free consultation.
4 Beds
3.1 Baths
4,711 SqFt
SOLD DATE : 03/27/2024
Key Details
Sold Price $1,200,000
Property Type Single Family Home
Sub Type Single Family Residence
Listing Status Sold
Purchase Type For Sale
Square Footage 4,711 sqft
Price per Sqft $254
MLS Listing ID 23130257
Sold Date 03/27/24
Style Craftsman, Custom Style
Bedrooms 4
Full Baths 3
Condo Fees $400
HOA Fees $33/ann
Year Built 2004
Annual Tax Amount $12,206
Tax Year 2023
Lot Size 5.000 Acres
Property Description
Your dream retreat awaits you! Come home to this gorgeous 4 bed/4 bath multi-gen home in a private gated community of Bear Prairie Estates! This home is a haven w/spacious living area & sits on 5 level acres & encompasses beauty, privacy, practicality, w/room for everyone! As you enter the home, you'll be welcomed w/tile & REAL cherry hardwood flooring! On the main level, you?ll be greeted by a spacious family & living room that shares a gas see-through fireplace. Sit by the fireplace & watch the seasons pass w/ floor to ceiling windows. Family room w/ built-ins, formal dining room, kitchen, laundry, & primary bedroom on main floor. The kitchen was designed w/ the chef in mind w/ large open concept kitchen that includes stainless steel appliances, granite counters, custom cherry cabinetry, warming drawer, double ovens, & butler pantry. The primary bedroom is fantastic w/ his/hers walk in closet, separate vanities/sinks, soaking jetted tub, tile shower, & a large enough space for your California King! From your owners suite, walk out onto your HUGE private deck to enjoy an evening under the stars in your own private hot tub & forest backdrop! The deck extends the entire back of home, partially covered with privacy screens & TV! Upstairs you'll enjoy 3 bedrooms, (or 2 beds & an office), 2 baths, bonus/theater/fitness/game room. From second level bedrooms sit outside & soak up the sunshine on your walk out balconies. All bathrooms have granite counters & tile flooring. All bedrooms have walk-in closets. Attached to the huge 3 car garage is a 900 sq ft room w/separate entrance great for in-law unit! And there's so much more! Recently added 1200+ shop w/electricity & water to store your toys and/or run your business! Ranch fencing separates 2 acres of property and encompasses shed with garage & man door to store all lawn equipment! New paint 2018, HVAC serviced, Newer roof, Home Warranty! Bear Prairie High Speed Internet available for community. 25 minutes to PDX!
Location
State WA
County Clark
Area _33
Zoning R-5
Rooms
Basement Crawl Space, Daylight, Finished
Interior
Interior Features Ceiling Fan, Central Vacuum, Garage Door Opener, Granite, Hardwood Floors, High Speed Internet, Jetted Tub, Laundry, Marble
Heating Heat Pump
Cooling Heat Pump
Fireplaces Number 1
Fireplaces Type Propane
Appliance Appliance Garage, Builtin Refrigerator, Cook Island, Disposal, Granite, Microwave, Plumbed For Ice Maker
Exterior
Exterior Feature Builtin Hot Tub, Covered Deck, Deck, Gas Hookup, Porch, R V Hookup, Yard
Parking Features Oversized
Garage Spaces 3.0
View Territorial, Trees Woods
Roof Type Composition
Garage Yes
Building
Lot Description Level, Private, Trees
Story 3
Sewer Septic Tank
Water Well
Level or Stories 3
Schools
Elementary Schools Cape/Skye
Middle Schools Canyon Creek
High Schools Washougal
Others
Senior Community No
Acceptable Financing Cash, Conventional, VALoan
Listing Terms Cash, Conventional, VALoan
Read Less Info
Want to know what your home might be worth? Contact us for a FREE valuation!

Our team is ready to help you sell your home for the highest possible price ASAP









