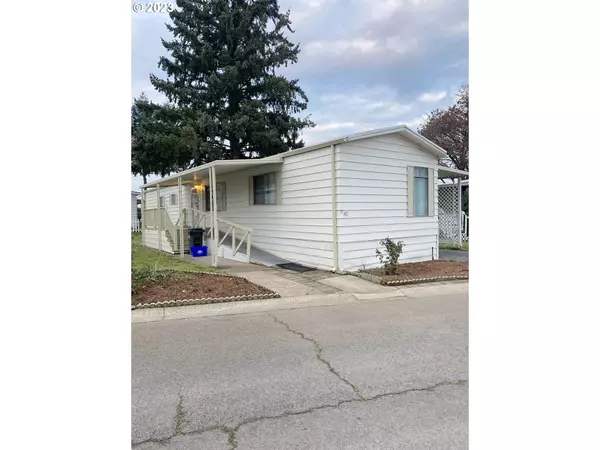Bought with Better Homes and Gardens Real Estate Equinox
$35,000
$40,000
12.5%For more information regarding the value of a property, please contact us for a free consultation.
2 Beds
2 Baths
924 SqFt
SOLD DATE : 03/28/2024
Key Details
Sold Price $35,000
Property Type Manufactured Home
Sub Type Manufactured Homein Park
Listing Status Sold
Purchase Type For Sale
Square Footage 924 sqft
Price per Sqft $37
Subdivision Falcon Wood Village
MLS Listing ID 23117807
Sold Date 03/28/24
Style Stories1, Single Wide Manufactured
Bedrooms 2
Full Baths 2
Condo Fees $995
HOA Fees $995/mo
Land Lease Amount 995.0
Year Built 1976
Tax Year 2022
Property Description
Welcome to 1475 Green Acres Rd #47, Eugene, OR 97408, a charming 1976 Manufactured Home nestled in the highly desirable Falcon Wood Village, an exclusive 55 and older community. Immaculately maintained and exuding warmth, this residence offers two bedrooms and two full baths, providing comfortable living spaces for its lucky inhabitants. The double deep 2-car carport ensures ample parking and is complemented by covered front and back porches, perfect for enjoying the outdoors in any weather. A delightful deck off the front door, complete with a wheelchair ramp and stairs, adds to the home's accessibility and appeal. Here, you'll find not just a house but a community, with the added advantage of proximity to excellent shopping and services. Don't miss this exceptional opportunity to embrace a peaceful and vibrant lifestyle in a home that welcomes you with open arms.
Location
State OR
County Lane
Area _242
Zoning R1, WR
Interior
Interior Features Ceiling Fan, High Speed Internet, Laundry, Vinyl Floor, Wallto Wall Carpet
Heating Ductless
Cooling Energy Star Air Conditioning
Appliance Builtin Oven, Builtin Range, Dishwasher, Disposal
Exterior
Exterior Feature Covered Deck, Patio, Tool Shed, Yard
Parking Features Carport
Garage Spaces 1.0
Roof Type Membrane
Garage Yes
Building
Lot Description Level
Story 1
Foundation Skirting
Sewer Public Sewer
Water Public Water
Level or Stories 1
Schools
Elementary Schools Gilham
Middle Schools Cal Young
High Schools Sheldon
Others
Senior Community Yes
Acceptable Financing Cash
Listing Terms Cash
Read Less Info
Want to know what your home might be worth? Contact us for a FREE valuation!

Our team is ready to help you sell your home for the highest possible price ASAP









