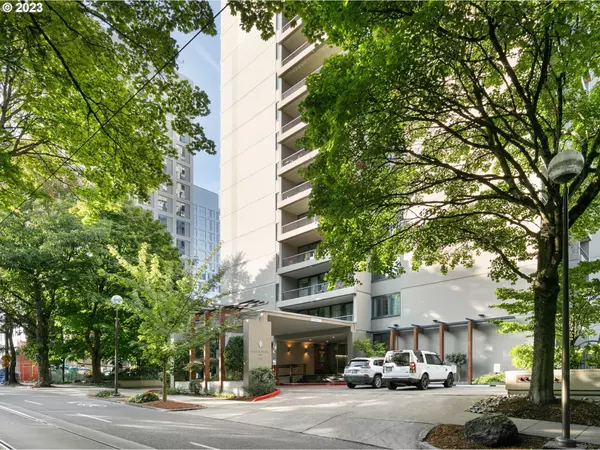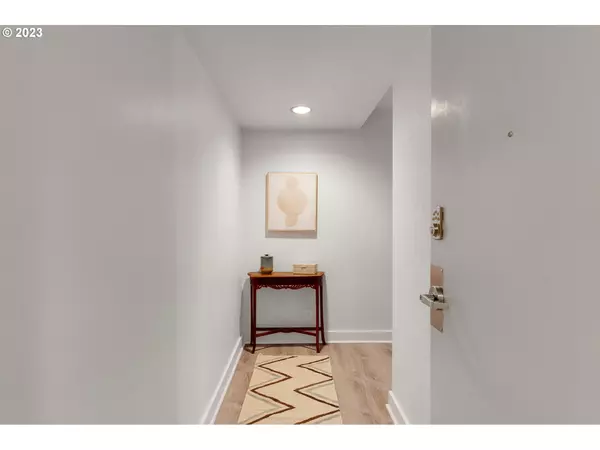Bought with Windermere Realty Trust
$262,000
$259,000
1.2%For more information regarding the value of a property, please contact us for a free consultation.
1 Bed
1 Bath
727 SqFt
SOLD DATE : 03/27/2024
Key Details
Sold Price $262,000
Property Type Condo
Sub Type Condominium
Listing Status Sold
Purchase Type For Sale
Square Footage 727 sqft
Price per Sqft $360
Subdivision Fine Arts District -Psu
MLS Listing ID 23565746
Sold Date 03/27/24
Style Mid Century Modern, N W Contemporary
Bedrooms 1
Full Baths 1
Condo Fees $694
HOA Fees $694/mo
Year Built 1965
Annual Tax Amount $4,286
Tax Year 2023
Property Description
Situated within one of Portland's most dynamic neighborhoods, this central residence offers unparalleled access mere blocks away from PSU, the vibrant farmer's market, the Portland Theatre district, and the picturesque waterfront pathways. Discover this elegant corner unit in a stunning building, boasting a private balcony that presents breathtaking views of OHSU, the West Hills, and the city skyline. This lovely home gracefully overlooks the historically preserved Halprin Open Sequence, a series of interconnected parks and fountains, providing a peaceful retreat. Revel in the amenities including a swimming pool, hot tub, and tranquil outdoor entertaining areas featuring a variety of seating areas, outdoor fireplace, and a built-in barbecue grill . A spacious deeded parking space, shared laundry, high-speed fiber optic internet, air conditioning, and luxurious upgrades such as the brand-new, LifeProof certified Low-VOC flooring enhance the allure of this home, ensuring an allergen-free environment. For convenience and security, an additional storage unit and secure deeded parking are available in the building's basement. This refined and inviting home awaits its perfect match, you!
Location
State OR
County Multnomah
Area _148
Rooms
Basement Exterior Entry, Full Basement, Storage Space
Interior
Interior Features Elevator, Granite, High Speed Internet, Lo V O C Material, Vinyl Floor
Heating Forced Air
Cooling Central Air
Appliance Dishwasher, Disposal, Free Standing Range, Free Standing Refrigerator, Granite, Microwave, Stainless Steel Appliance
Exterior
Exterior Feature Builtin Hot Tub, Deck, Outdoor Fireplace, Patio, Water Feature
Parking Features Attached, Shared
Garage Spaces 1.0
View City, Territorial
Garage Yes
Building
Lot Description Commons, Light Rail, On Busline, Street Car
Story 1
Foundation Concrete Perimeter
Sewer Public Sewer
Water Public Water
Level or Stories 1
Schools
Elementary Schools Ainsworth
Middle Schools West Sylvan
High Schools Lincoln
Others
Senior Community No
Acceptable Financing Cash, Conventional
Listing Terms Cash, Conventional
Read Less Info
Want to know what your home might be worth? Contact us for a FREE valuation!

Our team is ready to help you sell your home for the highest possible price ASAP








