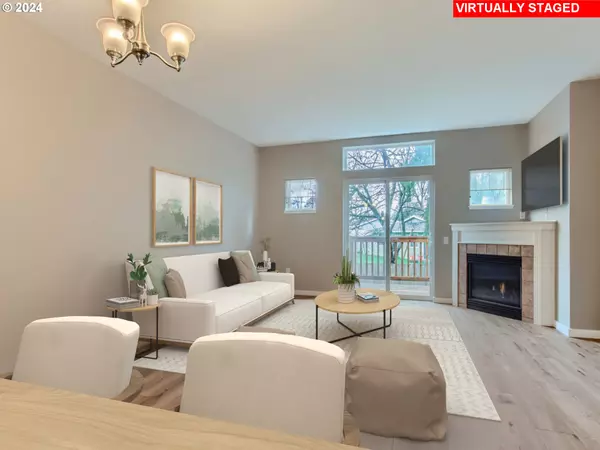Bought with Branch Real Estate
$420,000
$399,000
5.3%For more information regarding the value of a property, please contact us for a free consultation.
2 Beds
2.1 Baths
1,276 SqFt
SOLD DATE : 03/27/2024
Key Details
Sold Price $420,000
Property Type Townhouse
Sub Type Townhouse
Listing Status Sold
Purchase Type For Sale
Square Footage 1,276 sqft
Price per Sqft $329
Subdivision Cpo 1 Cedar Hills-Cedar Mill N
MLS Listing ID 24047832
Sold Date 03/27/24
Style Row House, Townhouse
Bedrooms 2
Full Baths 2
Condo Fees $165
HOA Fees $165/mo
Year Built 1998
Annual Tax Amount $3,621
Tax Year 2023
Lot Size 871 Sqft
Property Description
Welcome to your future home...charming 2 bed 2.5 bath townhouse nestled in a great location, just a block away from Nike HQ. Modern updates will welcome you as you head up the stairs to the main floor including luxury vinyl plank flooring and a kitchen refresh with white cabinets and new hardware, stainless steel kitchen appliances, hanging pot rack, and a kitchen island wrapped in decorative ship lap. The oversized living room has a gas fireplace for you to cozy up to on cool nights and the sliding door opens to the deck. Next is the spacious kitchen and dining nook, as well as a guest bathroom. On the top floor you will find the sun-filled primary bedroom with vaulted ceilings, a walk-in closet, and en-suite bathroom. The second bedroom is also on the top floor and has an en-suite bathroom as well. Plenty of parking in the community, you have an attached 2-car tandem garage, as well as surface parking. Well managed HOA with low dues, and no rental cap. Desirable neighborhood, close to HWY 26 and public transit, and just minutes from Cedar Hills Crossing with the restaurants and shops for every taste.
Location
State OR
County Washington
Area _150
Zoning R15
Rooms
Basement None
Interior
Interior Features Ceiling Fan, Garage Door Opener, High Ceilings, Laundry, Luxury Vinyl Plank, Wallto Wall Carpet, Washer Dryer
Heating Forced Air
Cooling Central Air
Fireplaces Number 1
Fireplaces Type Gas
Appliance Dishwasher, Disposal, Free Standing Range, Free Standing Refrigerator, Island, Microwave, Plumbed For Ice Maker, Stainless Steel Appliance
Exterior
Exterior Feature Deck
Parking Features Attached, ExtraDeep, Tandem
Garage Spaces 2.0
Roof Type Composition
Garage Yes
Building
Lot Description Commons, Green Belt, Level, Trees
Story 3
Foundation Slab
Sewer Public Sewer
Water Public Water
Level or Stories 3
Schools
Elementary Schools Barnes
Middle Schools Meadow Park
High Schools Sunset
Others
HOA Name There is no rental cap for this community, 30-day minimum. No short-term rentals permitted. Pet policy, cats and dogs okay as long as they are indoor pets, or leashed when outside.
Senior Community No
Acceptable Financing Cash, Conventional, FHA, VALoan
Listing Terms Cash, Conventional, FHA, VALoan
Read Less Info
Want to know what your home might be worth? Contact us for a FREE valuation!

Our team is ready to help you sell your home for the highest possible price ASAP









