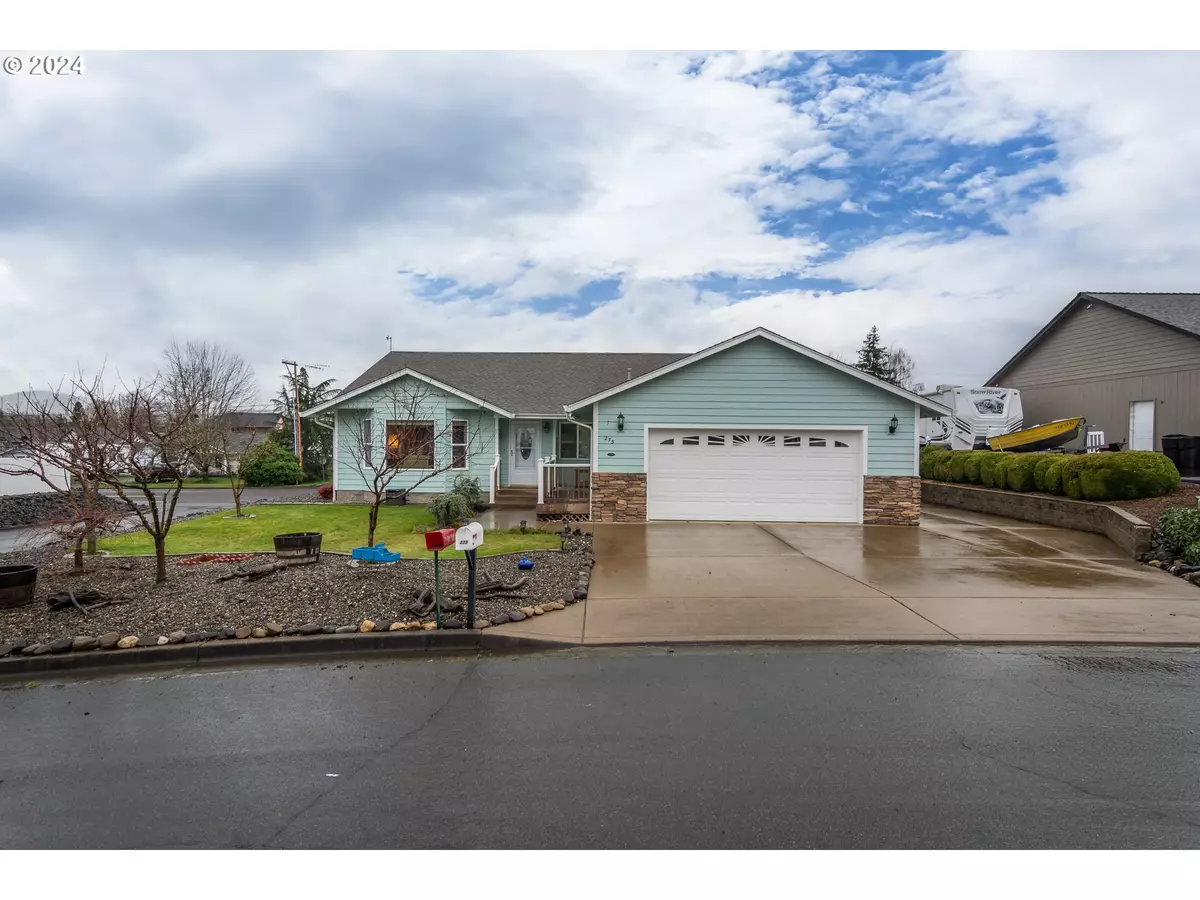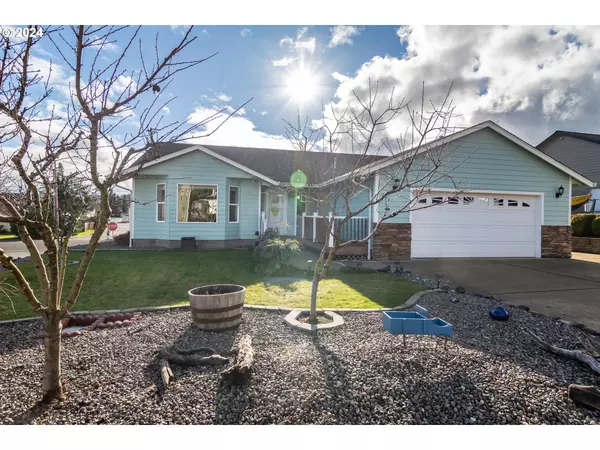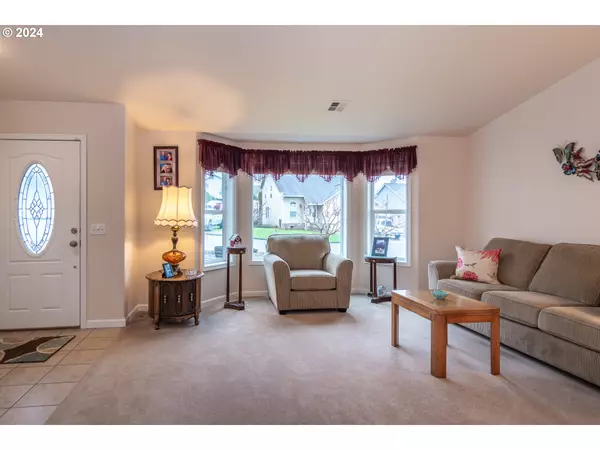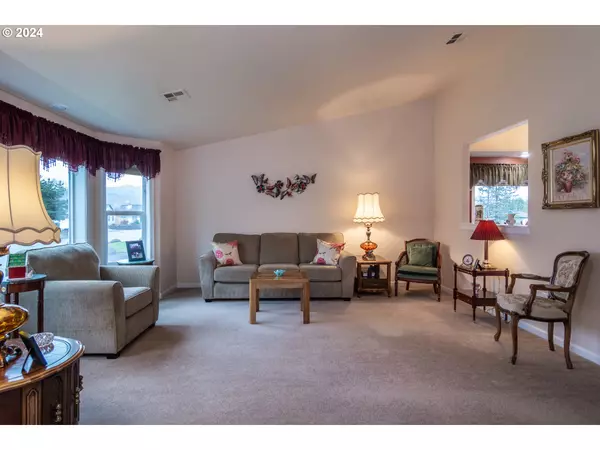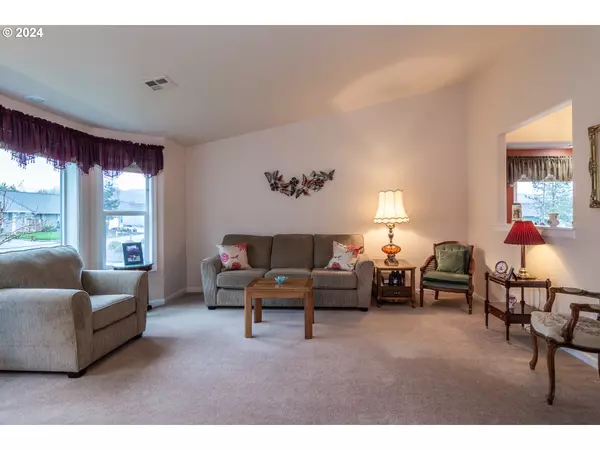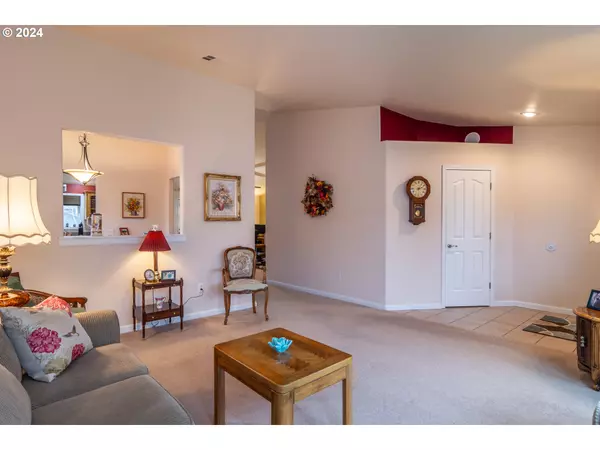Bought with RE/MAX Integrity
$374,000
$384,000
2.6%For more information regarding the value of a property, please contact us for a free consultation.
3 Beds
2 Baths
1,736 SqFt
SOLD DATE : 03/27/2024
Key Details
Sold Price $374,000
Property Type Single Family Home
Sub Type Single Family Residence
Listing Status Sold
Purchase Type For Sale
Square Footage 1,736 sqft
Price per Sqft $215
MLS Listing ID 24495658
Sold Date 03/27/24
Style Stories1
Bedrooms 3
Full Baths 2
Year Built 2004
Annual Tax Amount $2,085
Tax Year 2023
Lot Size 6,534 Sqft
Property Description
Nice spacious single level home in an area of newer homes. This home shows pride of ownership throughout in this well appointed home, with 1736sqft, 3 bedroom, 2 bathroom, family room and living room. 8X12 shed, fenced backyard, oversized garage, and RV parking.Outside Items1. Professional weather station, Davis Vantage PRO 2.2. Fruit trees, plum, peach and pear. All dwarf type with minimum maintenance. All three produce very well. One almond and one apricot minimum fruit.3. Outdoor 2-person swing set. Backyard patio.4. Two outside tool storage cabinets. Suncast Storage Company vertical resin storage shed. 30 inches wide X 24 inches deep X 6 feet high.5. Garage work bench and storage. Work bench 20 deep X 9 foot length with attached steel vise. Bench storage 9 drawers and 1 cabinet.6. Garage storage cabinets. Qty 2: 36 inches wide X 19 inches deep X 6 foot high. Qty 2: 16 inches wide X 16 inches deep X 6 foot high.7. Garage sink. Large industrial sink with hot/cold water and sewer drainageInside Items1. Overhead fans in three rooms. Two in the bedrooms and the family room.2. Washer and dryer. Maytag purchased new July, 2020. The washer has Maytag extended warranty in effect to June 30, 2024.3. Ruvati Stainless steel sink, 33 inch 50/50 double bowl sink. Installed Oct, 2022.
Location
State OR
County Douglas
Area _259
Zoning R1
Rooms
Basement None
Interior
Interior Features Ceiling Fan, Vaulted Ceiling, Vinyl Floor, Wallto Wall Carpet
Heating Forced Air, Heat Pump
Cooling Heat Pump
Appliance Dishwasher, Disposal, Free Standing Range, Free Standing Refrigerator, Island, Microwave
Exterior
Exterior Feature Fenced, Patio, Raised Beds, R V Parking, Tool Shed
Parking Features Attached, Oversized
Garage Spaces 2.0
View Mountain, Territorial
Roof Type Composition
Garage Yes
Building
Lot Description Corner Lot, Level
Story 1
Foundation Concrete Perimeter
Sewer Public Sewer
Water Public Water
Level or Stories 1
Schools
Elementary Schools Sunnyslope
Middle Schools Fremont
High Schools Roseburg
Others
Senior Community No
Acceptable Financing Cash, Conventional, FHA, USDALoan, VALoan
Listing Terms Cash, Conventional, FHA, USDALoan, VALoan
Read Less Info
Want to know what your home might be worth? Contact us for a FREE valuation!

Our team is ready to help you sell your home for the highest possible price ASAP




