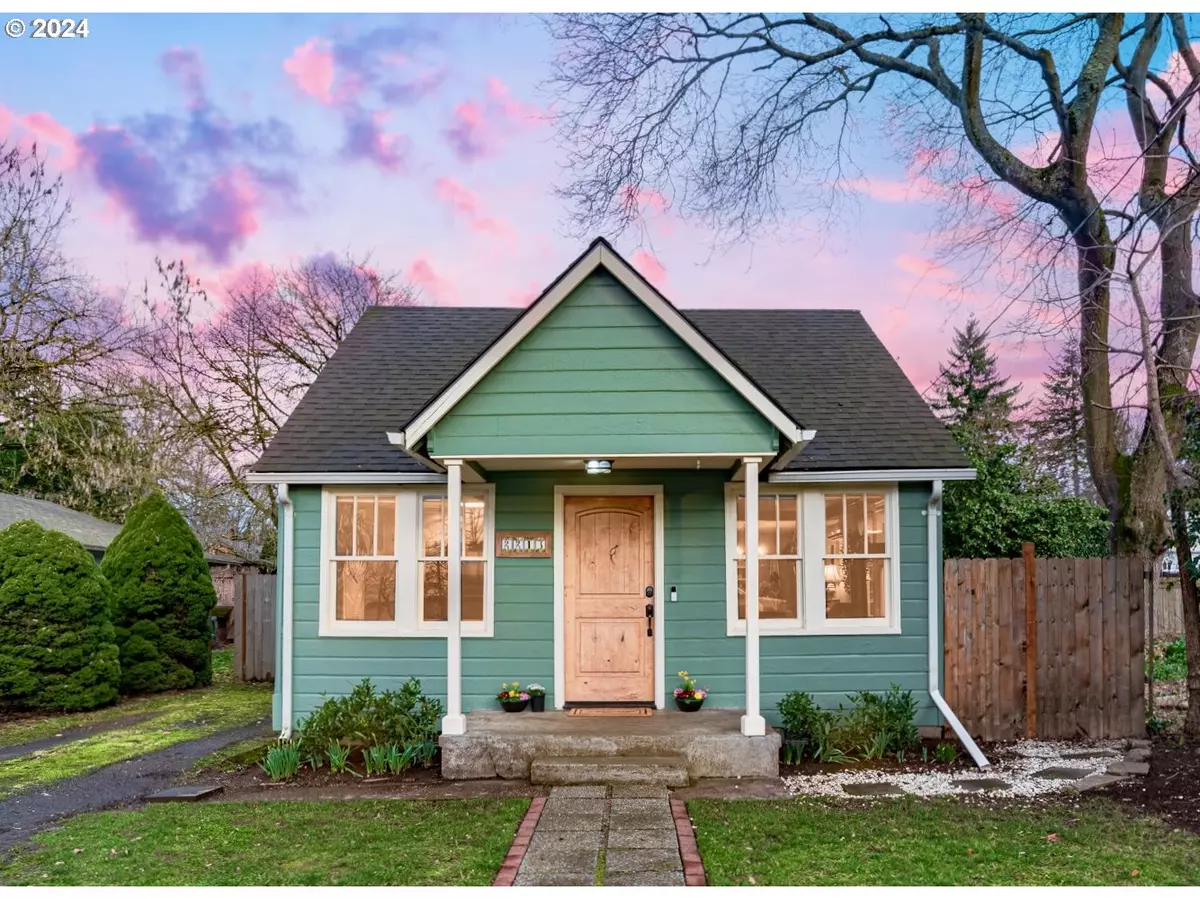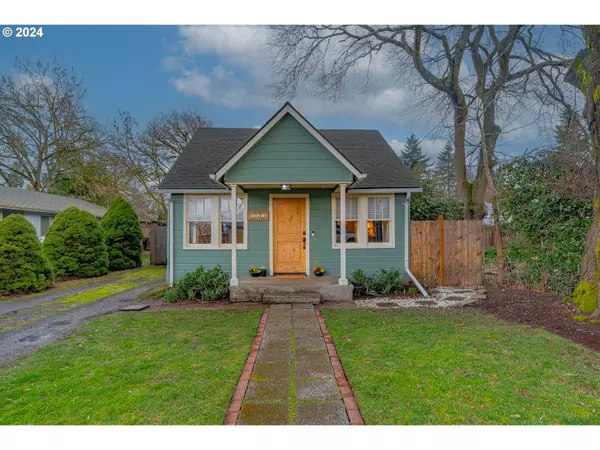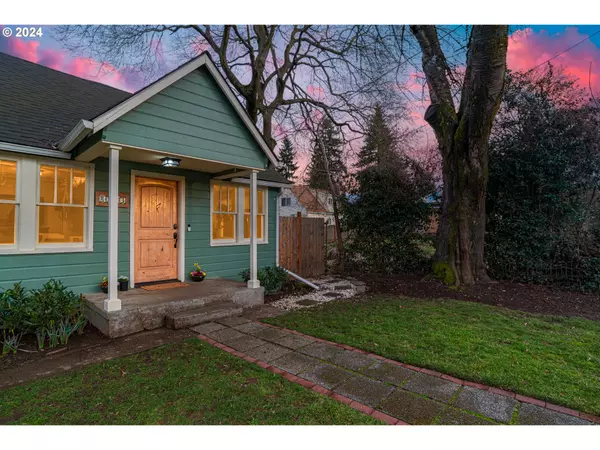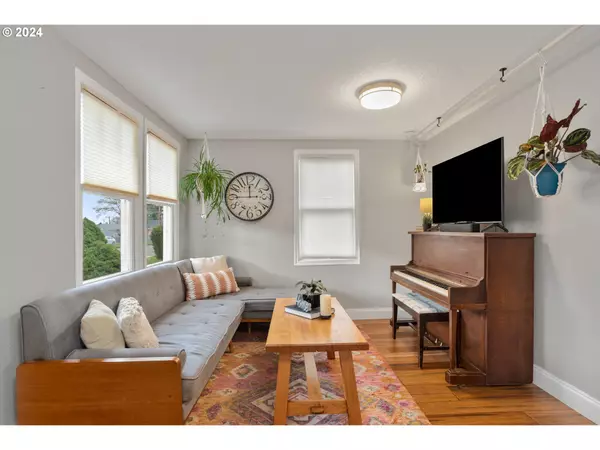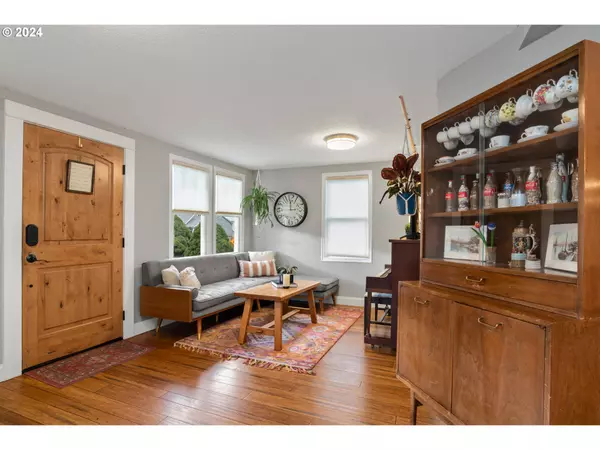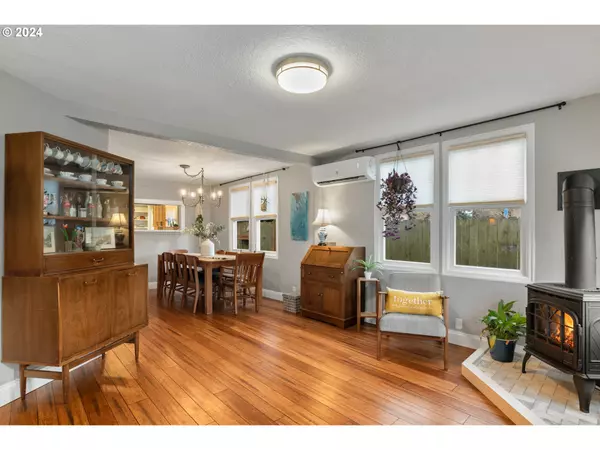Bought with Knipe Realty ERA Powered
$525,000
$515,000
1.9%For more information regarding the value of a property, please contact us for a free consultation.
4 Beds
1.1 Baths
1,540 SqFt
SOLD DATE : 03/26/2024
Key Details
Sold Price $525,000
Property Type Single Family Home
Sub Type Single Family Residence
Listing Status Sold
Purchase Type For Sale
Square Footage 1,540 sqft
Price per Sqft $340
MLS Listing ID 24023974
Sold Date 03/26/24
Style Stories2, Cottage
Bedrooms 4
Full Baths 1
Year Built 1936
Annual Tax Amount $3,537
Tax Year 2023
Lot Size 4,356 Sqft
Property Description
Updated Hough Bungalow! This home features an open layout with a spacious kitchen, big island, quartz countertops, and ample storage. The main floor includes a primary bedroom with an en suite half bath, while upstairs offers two bedrooms and a loft/office. Large mudroom with laundry. Stay comfortable with efficient '20 Kinghome mini-splits and a cozy gas fireplace. Outside you'll find covered front and back patios and a fully fenced yard complete with dahlias, tiger lilies, and cherry trees. Easy, walkable access to John Ball Park, Uptown Village, and New Seasons Market and conveniently located close to the Farmer's Market and Waterfront. Explore the detached 240 sq. ft. outbuilding with a bedroom, office, and tool shed. Long driveway and RV parking. Schedule your tour today!
Location
State WA
County Clark
Area _11
Rooms
Basement Crawl Space
Interior
Interior Features Bamboo Floor, Ceiling Fan, High Speed Internet, Laminate Flooring, Laundry, Quartz, Vinyl Floor, Washer Dryer
Heating Baseboard, Mini Split, Zoned
Cooling Heat Pump
Fireplaces Number 1
Fireplaces Type Gas
Appliance Dishwasher, Free Standing Range, Free Standing Refrigerator, Island, Pantry, Plumbed For Ice Maker, Range Hood, Stainless Steel Appliance
Exterior
Exterior Feature Fenced, Garden, Patio, Porch, R V Parking, Workshop, Yard
Parking Features Converted
Roof Type Composition
Garage Yes
Building
Lot Description Level
Story 2
Foundation Concrete Perimeter
Sewer Public Sewer
Water Public Water
Level or Stories 2
Schools
Elementary Schools Hough
Middle Schools Discovery
High Schools Hudsons Bay
Others
Senior Community No
Acceptable Financing Cash, Conventional, FHA, VALoan
Listing Terms Cash, Conventional, FHA, VALoan
Read Less Info
Want to know what your home might be worth? Contact us for a FREE valuation!

Our team is ready to help you sell your home for the highest possible price ASAP




