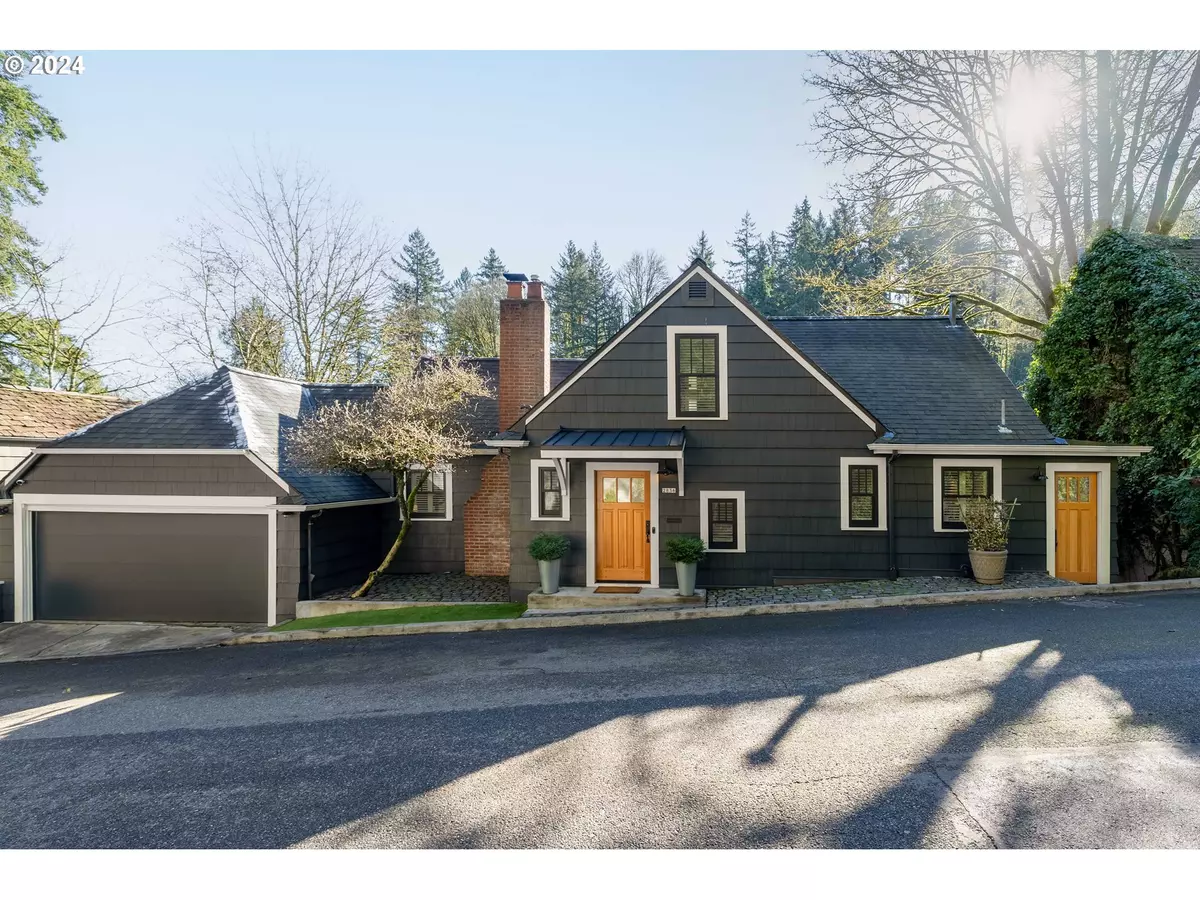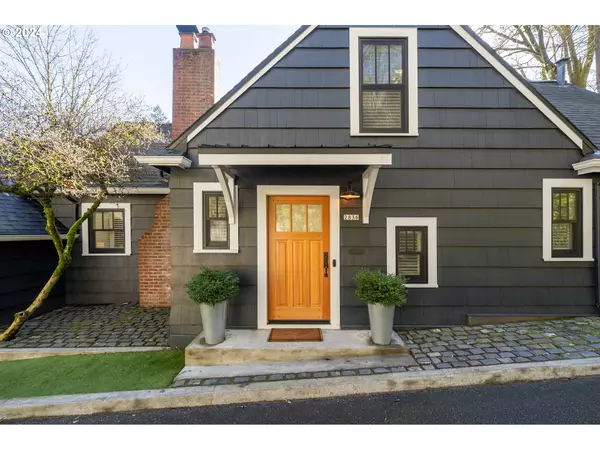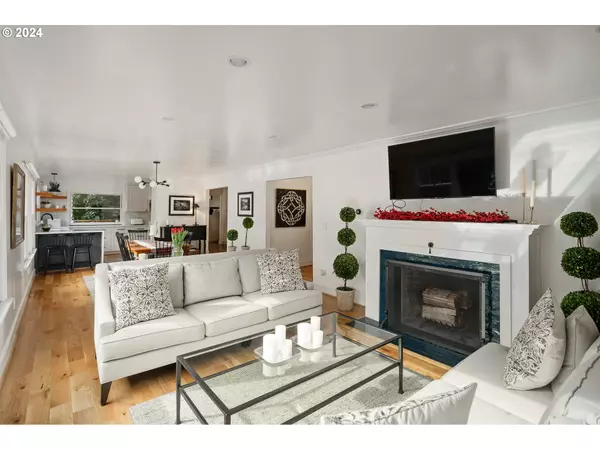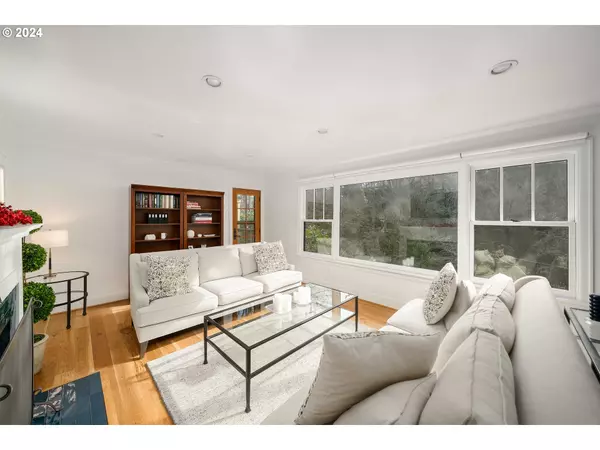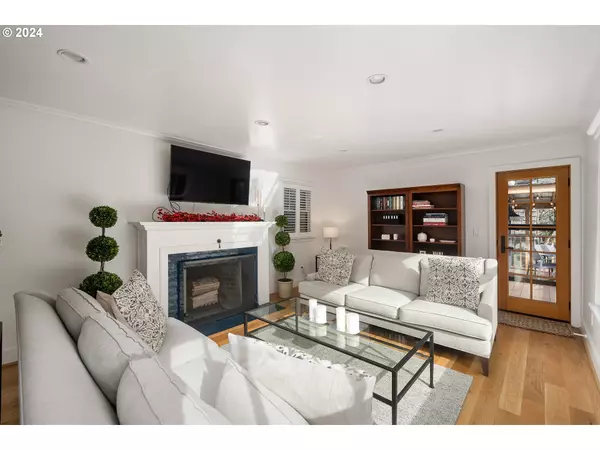Bought with Redfin
$900,000
$925,000
2.7%For more information regarding the value of a property, please contact us for a free consultation.
3 Beds
2.1 Baths
2,237 SqFt
SOLD DATE : 03/25/2024
Key Details
Sold Price $900,000
Property Type Single Family Home
Sub Type Single Family Residence
Listing Status Sold
Purchase Type For Sale
Square Footage 2,237 sqft
Price per Sqft $402
MLS Listing ID 24330480
Sold Date 03/25/24
Style Tudor
Bedrooms 3
Full Baths 2
Year Built 1927
Annual Tax Amount $9,983
Tax Year 2023
Lot Size 2,613 Sqft
Property Description
Kings Heights Traditional with fresh modern look and appeal! Located on desirable street close to all the Arboretum has to offer as well as walking distance to the Alphabet District. Open Floor plan welcomes you into a bright impeccably maintained home with wood floors, and wall of updated windows, 1920's higher ceiling heights, living room with wood burning fireplace which adjoins spacious exterior deck for your outdoor enjoyment, interior Dining space adjoins handsome kitchen with thoughtful built-in features, luxury appliances, including unique bifold window for indoor/outdoor bar-dining experience. Up stairs offers primary suite with bright remodeled bathroom and newer mini-split added for additional AC for warmer evenings, and also an ideal bonus room with vaulted ceiling for media, play, reading, or den/office space. The homes lower level features two bedrooms one with built-in Bunks, updated bathroom, Storage, laundry room accessing additional smaller exterior deck. Enjoy owning the higher home energy score = 7. Updated features include wood flooring, roof/gutters, heat pump, doors, windows, lighting, surfaces, and foundation bolts. Easy commute to City, Sunset corridor, Parks, Walking Trails, Nob Hill shopping and restaurants, sought after Lincoln High school district which offers the STEM Program. Plus rare 2 car garage with additional storage underneath. Owner relocating for work.
Location
State OR
County Multnomah
Area _148
Rooms
Basement Daylight, Exterior Entry, Finished
Interior
Interior Features Hardwood Floors, High Ceilings, High Speed Internet, Laundry, Quartz
Heating E N E R G Y S T A R Qualified Equipment, Forced Air95 Plus, Heat Pump
Cooling Heat Pump
Fireplaces Number 1
Fireplaces Type Wood Burning
Appliance Builtin Range, Dishwasher, Free Standing Refrigerator, Quartz, Range Hood, Stainless Steel Appliance, Tile
Exterior
Exterior Feature Deck, Patio, Yard
Parking Features Attached
Garage Spaces 2.0
View Territorial, Trees Woods
Roof Type Composition
Garage Yes
Building
Lot Description Level, Sloped
Story 3
Sewer Public Sewer
Water Public Water
Level or Stories 3
Schools
Elementary Schools Chapman
Middle Schools West Sylvan
High Schools Lincoln
Others
Senior Community No
Acceptable Financing Cash, Conventional
Listing Terms Cash, Conventional
Read Less Info
Want to know what your home might be worth? Contact us for a FREE valuation!

Our team is ready to help you sell your home for the highest possible price ASAP




