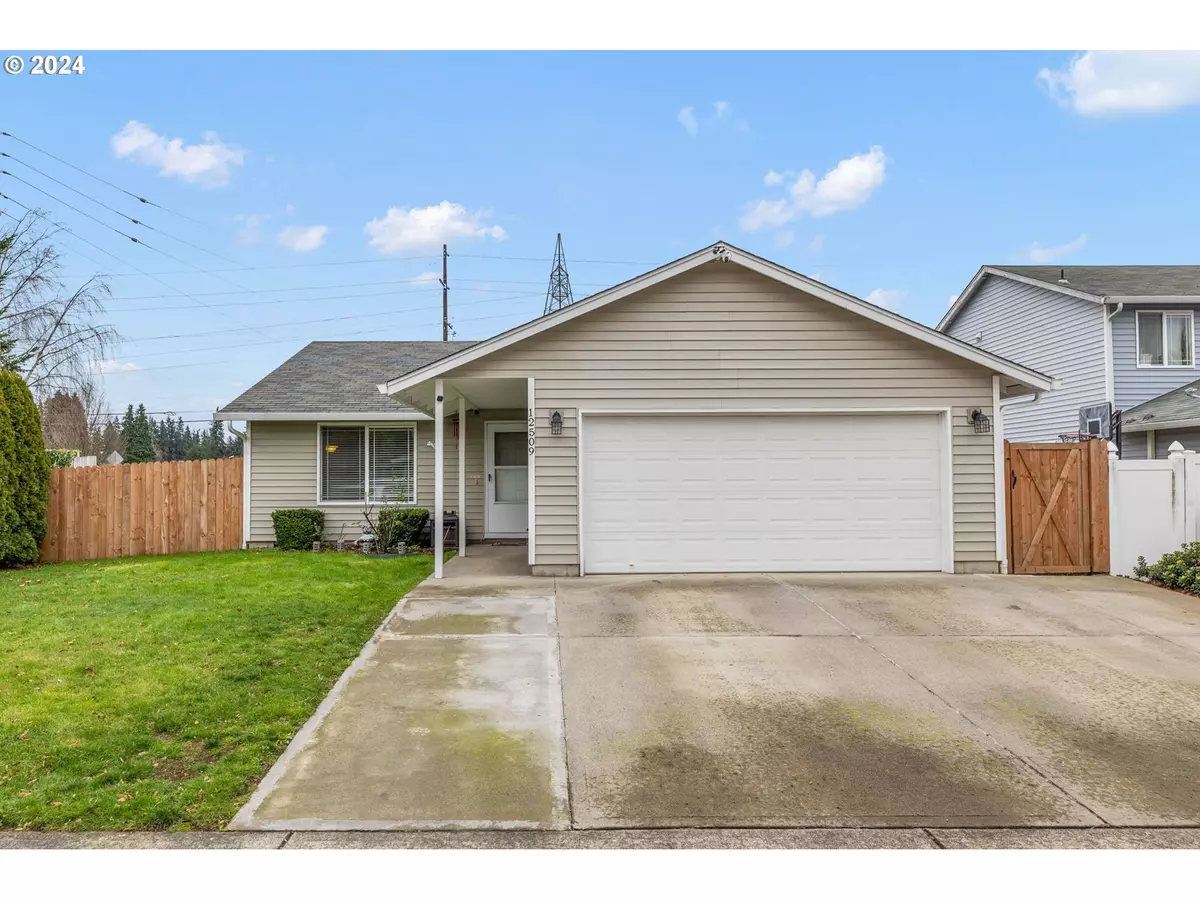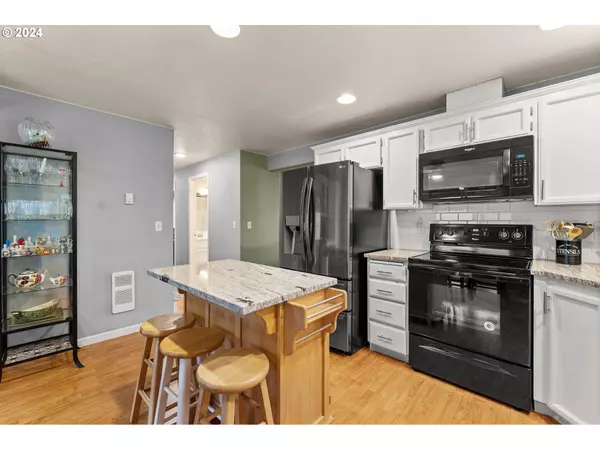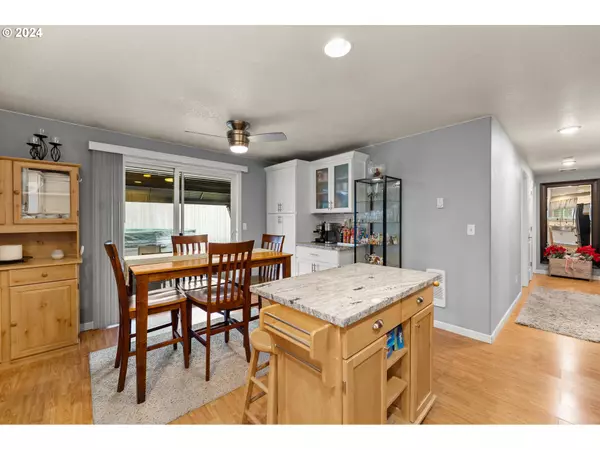Bought with eXp Realty LLC
$445,000
$440,000
1.1%For more information regarding the value of a property, please contact us for a free consultation.
3 Beds
2 Baths
1,096 SqFt
SOLD DATE : 03/26/2024
Key Details
Sold Price $445,000
Property Type Single Family Home
Sub Type Single Family Residence
Listing Status Sold
Purchase Type For Sale
Square Footage 1,096 sqft
Price per Sqft $406
MLS Listing ID 24337317
Sold Date 03/26/24
Style Stories1, Ranch
Bedrooms 3
Full Baths 2
Year Built 2004
Annual Tax Amount $3,607
Tax Year 2023
Lot Size 5,662 Sqft
Property Description
Step inside this charming home that embodies comfort, style and thoughtful updates. Nestled in a quiet, private location with convenient access to 205 and Portland, OR. This property is an ideal canvas for anyone seeking a turnkey, long-term investment. The current owners, who have called this place home for over two decades, have tastefully enhanced the property so it's move in ready! The updated kitchen comes with a matching island and coffee bar, creating a perfect spot for morning routines and gatherings. Throughout the residence you'll find many updates including the bathrooms, new flooring, new water heater & more! The thoughtful touches extend outdoors with new fencing, a new shed and additional concrete was poured in both front and back areas making it ideal for extra parking and entertaining guests. You are sure to stay toasty, even when it's snowing, with the pellet stove warming the entire home! Swimming pool, gazebo and tool shed included.
Location
State WA
County Clark
Area _22
Rooms
Basement Crawl Space
Interior
Interior Features Granite, Laminate Flooring, Laundry, Quartz, Sprinkler, Wallto Wall Carpet, Washer Dryer
Heating Forced Air, Pellet Stove
Fireplaces Number 1
Fireplaces Type Pellet Stove
Appliance Builtin Range, Cook Island, Dishwasher, Granite, Island, Microwave, Pantry
Exterior
Exterior Feature Fenced, Patio
Parking Features Attached
Garage Spaces 2.0
View Territorial
Roof Type Composition
Garage Yes
Building
Story 1
Sewer Public Sewer
Water Public Water
Level or Stories 1
Schools
Elementary Schools Endeavour
Middle Schools Cascade
High Schools Evergreen
Others
Senior Community No
Acceptable Financing Cash, Conventional, FHA, VALoan
Listing Terms Cash, Conventional, FHA, VALoan
Read Less Info
Want to know what your home might be worth? Contact us for a FREE valuation!

Our team is ready to help you sell your home for the highest possible price ASAP









