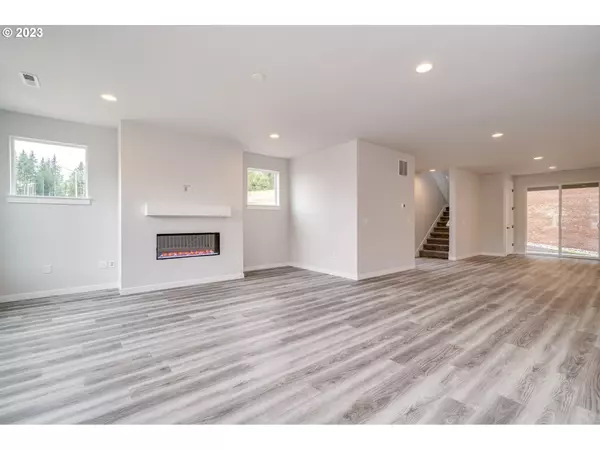Bought with Premiere Property Group, LLC
$529,990
$529,990
For more information regarding the value of a property, please contact us for a free consultation.
3 Beds
2.1 Baths
2,619 SqFt
SOLD DATE : 03/26/2024
Key Details
Sold Price $529,990
Property Type Single Family Home
Sub Type Single Family Residence
Listing Status Sold
Purchase Type For Sale
Square Footage 2,619 sqft
Price per Sqft $202
Subdivision Cascadia Ridge
MLS Listing ID 23247126
Sold Date 03/26/24
Style Tri Level
Bedrooms 3
Full Baths 2
Condo Fees $35
HOA Fees $35
Year Built 2023
Lot Size 9,583 Sqft
Property Description
Ask about rates under 5% plus an additional $5,000 in closing cost assistance with our preferred lender and save hundreds each month! A perfect blend of comfort meets modern style, this move-in ready, 2,619 SQFT Leo floorplan welcomes you with oversized windows that flood the interior with natural light, creating a bright, open, and airy ambiance. At the heart of this home, a sleek gourmet kitchen, complete with expansive quartz island, caters to everyday necessities and indulgent culinary adventures, with plenty of storage and pantry space to spare. Sliding glass doors off the kitchen provide easy access to patio entertainment and a private back lawn. Upstairs, you'll find a roomy loft, three bedrooms, two full baths, and a laundry room. Luxury vinyl plank flooring and high-speed internet connectivity bring convenience and functionality to modern country living. Whether you're hosting gatherings or simply enjoying a quiet evening sunset, this home provides the perfect backdrop for making memories. Located in Cascadia Ridge, a vibrant and growing community offering residents the allure of nature parks, outdoor adventures, picturesque rivers, rolling hills, and untamed wilderness just moments away. Visit the community & model home at 1877 NE Currin Creek Drive. Let's make your homeownership dreams come true - can't wait to meet you!
Location
State OR
County Clackamas
Area _145
Rooms
Basement Crawl Space
Interior
Interior Features High Ceilings, High Speed Internet, Laundry, Luxury Vinyl Plank
Heating Heat Pump
Cooling Heat Pump
Fireplaces Number 1
Appliance Builtin Oven, Cooktop, Dishwasher, Disposal, Island, Microwave, Pantry, Quartz, Range Hood, Stainless Steel Appliance, Tile
Exterior
Exterior Feature Covered Patio, Fenced, Porch, Sprinkler
Parking Features Attached
Garage Spaces 2.0
Roof Type Composition,Shingle
Garage Yes
Building
Story 3
Foundation Concrete Perimeter
Sewer Public Sewer
Water Public Water
Level or Stories 3
Schools
Elementary Schools River Mill
Middle Schools Estacada
High Schools Estacada
Others
Senior Community No
Acceptable Financing Cash, Conventional, FHA, USDALoan, VALoan
Listing Terms Cash, Conventional, FHA, USDALoan, VALoan
Read Less Info
Want to know what your home might be worth? Contact us for a FREE valuation!

Our team is ready to help you sell your home for the highest possible price ASAP









