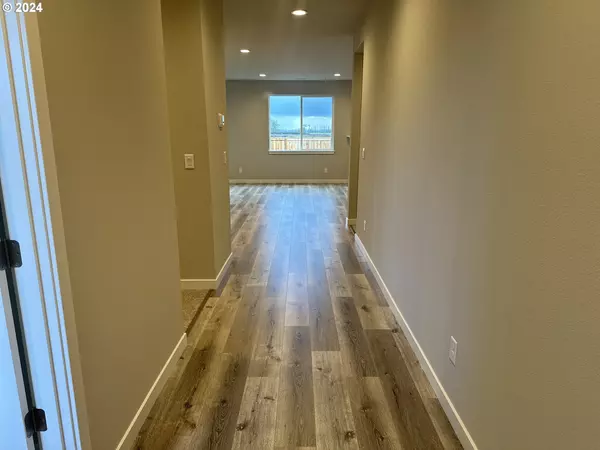Bought with United Real Estate Properties
$507,000
$493,439
2.7%For more information regarding the value of a property, please contact us for a free consultation.
3 Beds
2 Baths
1,800 SqFt
SOLD DATE : 03/26/2024
Key Details
Sold Price $507,000
Property Type Single Family Home
Sub Type Single Family Residence
Listing Status Sold
Purchase Type For Sale
Square Footage 1,800 sqft
Price per Sqft $281
MLS Listing ID 23437976
Sold Date 03/26/24
Style Stories1, Craftsman
Bedrooms 3
Full Baths 2
Condo Fees $196
HOA Fees $16/ann
Year Built 2023
Property Description
OPEN HOUSE TODAY 11-5 Visit the Sales Office at 2421 W 9th ave for access. This stunning 3-bedroom, 2-bathroom residence offers an ideal blend of modern convenience and comfortable living. Nestled in Holt?s newest development in Rolling Meadows, this single-level gem boasts a thoughtfully designed layout, ensuring a seamless flow throughout. As you step inside, you'll be greeted by an abundance of natural light that fills the dining area, creating a warm and inviting atmosphere. The heart of the home is the open great room, providing a versatile space for both entertaining and relaxation. Imagine unwinding after a long day with a good book or hosting friends and family for memorable gatherings. The kitchen is a chef's delight, featuring large pantry with painted wood shelving, stainless steel appliances and exquisite quartz countertops. Whether you're a culinary enthusiast or simply enjoy the art of cooking, this kitchen offers both style and functionality. Retreat to the spacious primary bedroom, complete with a large walk-in closet for your wardrobe and storage needs. The two spare bedrooms are strategically placed on the opposite side of the home, ensuring privacy for all residents or guests. Convenience is key, and this home delivers with a laundry room accessible both from the garage and situated off the primary suite. No more hauling laundry through the house, just another thoughtful detail that makes daily living a breeze.The property also comes equipped with a 2-car garage, providing ample space for your vehicles and additional storage. Located in the Rolling Meadows community surrounded by protected green space, walking path and park, this residence offers not just a home but a lifestyle. Don't miss the opportunity to make this beautiful property your own. Schedule a viewing today and experience the ease and elegance of single-level living in Rolling Meadows.
Location
State OR
County Lane
Area _237
Rooms
Basement Crawl Space
Interior
Interior Features Garage Door Opener, High Ceilings, High Speed Internet, Laundry, Quartz
Heating Forced Air95 Plus
Cooling Air Conditioning Ready
Fireplaces Number 1
Fireplaces Type Gas
Appliance Free Standing Range, Gas Appliances, Microwave
Exterior
Exterior Feature Fenced, Patio, Sprinkler
Parking Features Attached
Garage Spaces 2.0
Roof Type Shingle
Garage Yes
Building
Story 1
Sewer Public Sewer
Water Public Water
Level or Stories 1
Schools
Elementary Schools Laurel
Middle Schools Oaklea
High Schools Junction City
Others
Senior Community No
Acceptable Financing Cash, Conventional, FHA, VALoan
Listing Terms Cash, Conventional, FHA, VALoan
Read Less Info
Want to know what your home might be worth? Contact us for a FREE valuation!

Our team is ready to help you sell your home for the highest possible price ASAP









