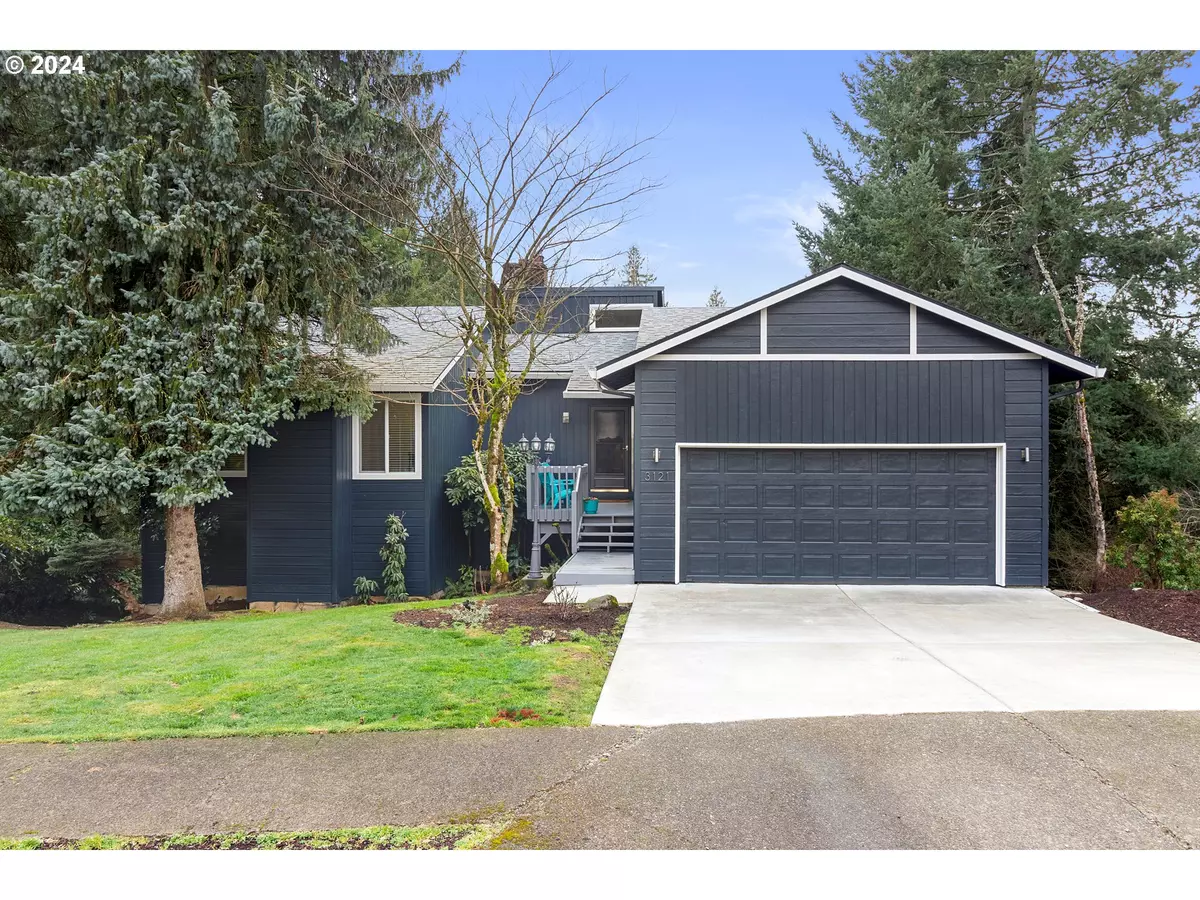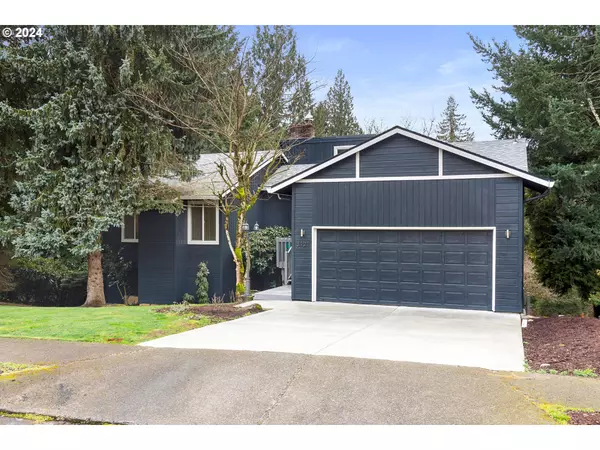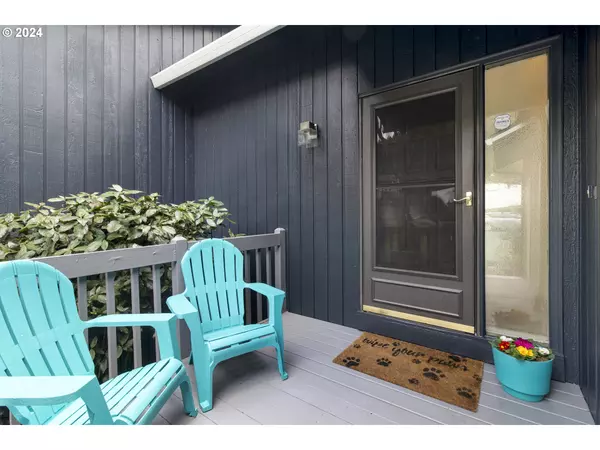Bought with Keller Williams PDX Central
$595,000
$585,100
1.7%For more information regarding the value of a property, please contact us for a free consultation.
5 Beds
3 Baths
2,878 SqFt
SOLD DATE : 03/25/2024
Key Details
Sold Price $595,000
Property Type Single Family Home
Sub Type Single Family Residence
Listing Status Sold
Purchase Type For Sale
Square Footage 2,878 sqft
Price per Sqft $206
Subdivision Southwest Gresham
MLS Listing ID 24044955
Sold Date 03/25/24
Style Daylight Ranch
Bedrooms 5
Full Baths 3
Year Built 1979
Annual Tax Amount $6,263
Tax Year 2023
Lot Size 7,405 Sqft
Property Description
Beautifully updated home nestled in the serene SW Gresham hills! This residence of almost 2,900 square feet boasts 5 bedrooms and 3 full bathrooms, making this spacious home an ideal retreat for those seeking both space and style. Upon entering, you'll be greeted by a formal living room adorned with a wall of windows, offering views of the lush greenspace outside. High vaulted ceilings add to the sense of openness, while a brick decorative fireplace and transom windows infuse charm and character into the space. The heart of the home lies in the large kitchen, which has been tastefully updated with new cabinets, quartz countertops and stainless steel appliances. Ample storage ensures a clutter-free environment, while a coffee bar and separate serving peninsula with bar stool seating make entertaining a breeze. Adjacent to the kitchen is the dining room, offering seamless flow for gatherings and meals. Sliding door access leads to the upper deck, perfect for enjoying al fresco dining or BBQ. The main level is also home to the en-suite primary bedroom, providing a peaceful retreat for homeowners. Two additional bedrooms and a full guest bathroom complete the main floor living space. Downstairs, the lower level offers even more living space, with a huge family room featuring an additional seating area and second fireplace. A fourth and fifth bedroom along with a third updated bathroom provide flexibility and convenience, ideal for multi-generational living arrangements or private workspace. The covered lower back deck leads to the backyard & greenspace which extends to a seasonal creek, adding to the tranquility of the setting. Additional features include a recently replaced roof in 2021. You will also appreciate the proximity to Butler Creek Park, located less than half a mile away, offering opportunities for outdoor recreation and leisure. See links for a virtual tour with more information about this stunning home and schedule a showing today!
Location
State OR
County Multnomah
Area _144
Zoning LDR
Rooms
Basement Daylight, Exterior Entry, Full Basement
Interior
Interior Features High Ceilings, Marble, Quartz, Tile Floor, Wainscoting
Heating Forced Air
Fireplaces Number 2
Appliance Dishwasher, Free Standing Range, Free Standing Refrigerator, Quartz, Stainless Steel Appliance, Tile
Exterior
Exterior Feature Covered Deck, Deck, Garden, Porch, Yard
Parking Features Attached, Oversized
Garage Spaces 2.0
View Park Greenbelt, Trees Woods
Garage Yes
Building
Lot Description Level, Trees
Story 2
Foundation Concrete Perimeter
Sewer Public Sewer
Water Public Water
Level or Stories 2
Schools
Elementary Schools Hollydale
Middle Schools Dexter Mccarty
High Schools Gresham
Others
Senior Community No
Acceptable Financing Cash, Conventional, FHA, VALoan
Listing Terms Cash, Conventional, FHA, VALoan
Read Less Info
Want to know what your home might be worth? Contact us for a FREE valuation!

Our team is ready to help you sell your home for the highest possible price ASAP









