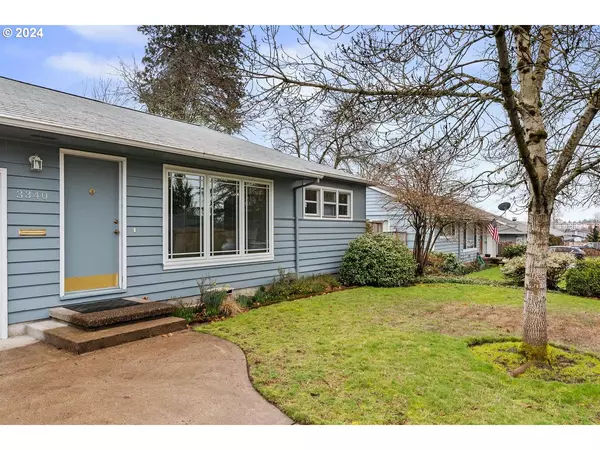Bought with RE/MAX Equity Group
$415,000
$387,500
7.1%For more information regarding the value of a property, please contact us for a free consultation.
2 Beds
1 Bath
720 SqFt
SOLD DATE : 03/25/2024
Key Details
Sold Price $415,000
Property Type Single Family Home
Sub Type Single Family Residence
Listing Status Sold
Purchase Type For Sale
Square Footage 720 sqft
Price per Sqft $576
Subdivision Cedar Hills
MLS Listing ID 24302816
Sold Date 03/25/24
Style Stories1, Ranch
Bedrooms 2
Full Baths 1
Condo Fees $161
HOA Fees $13/ann
Year Built 1952
Annual Tax Amount $2,860
Tax Year 2023
Lot Size 7,840 Sqft
Property Description
OPEN HOUSE SATURDAY, MARCH 2ND 12:00-2:00. Nestled in the heart of Cedar Hills, come discover this charming one-level home offering the perfect blend of comfort and convenience. With 2 cozy bedrooms, 1 bath and large fenced yard space, this home is an ideal find for those seeking a peaceful retreat with numerous amenities nearby. Enter into the living room overlooked by the kitchen, dining area, and enclosed sunroom. Both bedrooms are tucked away from the primary living area of the home allowing for peace and quiet. With central air and ceiling fans for those warm summer days, plus an enclosed sunroom overlooking the large fenced yard, this home is perfect for year round relaxation and entertaining. Featuring significant updates like new piping in 2021 and plush carpeting in 2022, and with all appliances included this home is move-in ready. Located within walking distance to plenty of Cedar Hills shopping, restaurants, parks plus easy access to commuting and major employers.
Location
State OR
County Washington
Area _150
Zoning R-5
Rooms
Basement Crawl Space
Interior
Interior Features Ceiling Fan, Garage Door Opener, Laundry, Skylight, Vinyl Floor, Wallto Wall Carpet, Washer Dryer
Heating Forced Air
Cooling Central Air
Appliance Dishwasher, Free Standing Range, Free Standing Refrigerator
Exterior
Exterior Feature Fenced, Tool Shed, Yard
Parking Features Attached, ExtraDeep
Garage Spaces 1.0
Roof Type Composition
Garage Yes
Building
Lot Description Level
Story 1
Foundation Concrete Perimeter
Sewer Public Sewer
Water Public Water
Level or Stories 1
Schools
Elementary Schools William Walker
Middle Schools Cedar Park
High Schools Beaverton
Others
Senior Community No
Acceptable Financing Cash, Conventional, FHA, VALoan
Listing Terms Cash, Conventional, FHA, VALoan
Read Less Info
Want to know what your home might be worth? Contact us for a FREE valuation!

Our team is ready to help you sell your home for the highest possible price ASAP









