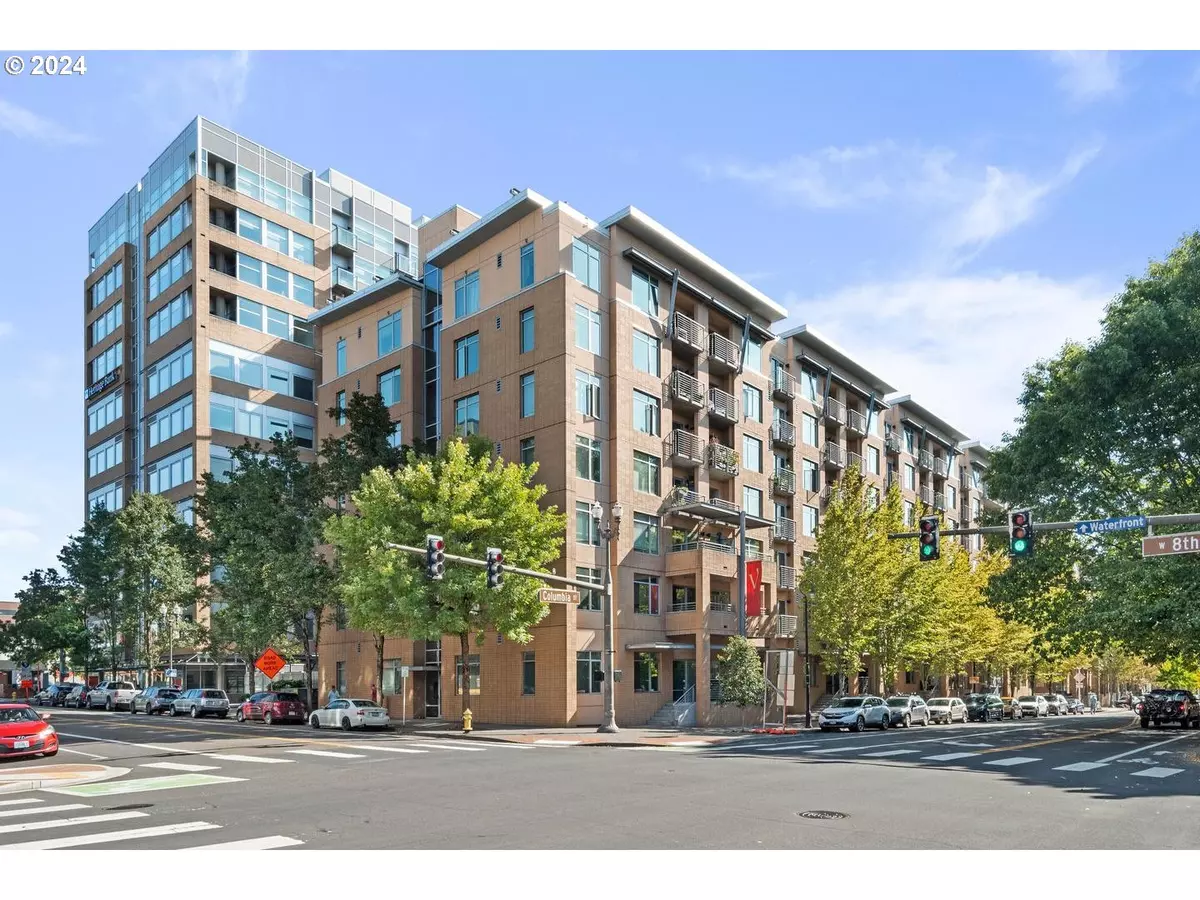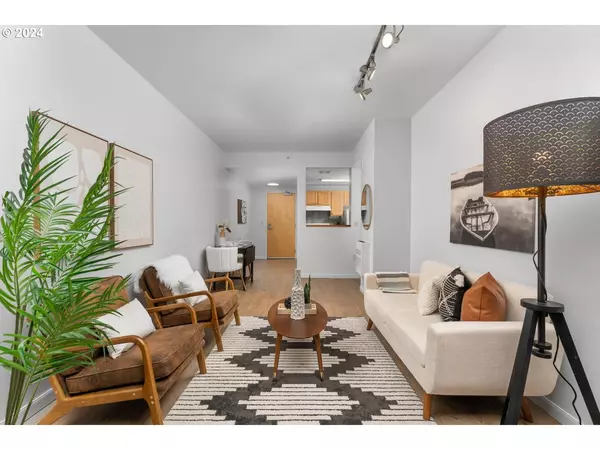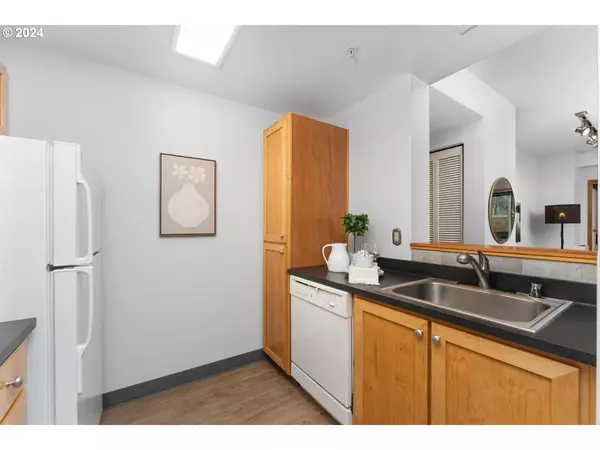Bought with Knipe Realty ERA Powered
$335,000
$329,000
1.8%For more information regarding the value of a property, please contact us for a free consultation.
2 Beds
2 Baths
855 SqFt
SOLD DATE : 03/25/2024
Key Details
Sold Price $335,000
Property Type Condo
Sub Type Condominium
Listing Status Sold
Purchase Type For Sale
Square Footage 855 sqft
Price per Sqft $391
Subdivision Parkview At Vancouvercenter
MLS Listing ID 24640423
Sold Date 03/25/24
Style Contemporary
Bedrooms 2
Full Baths 2
Condo Fees $867
HOA Fees $867/mo
Year Built 2004
Annual Tax Amount $2,841
Tax Year 2023
Property Description
Experience the epitome of easy urban living in the heart of Downtown Vancouver across the street from Esther Short Park. This spacious 2 bedroom, 2 bathroom condo boasts a rare, covered patio for outdoor dining and entertaining. Offering the convenience of carefree ownership with proximity to all the city has to offer. From the waterfront, restaurants, parks, shops, and the vibrant Saturday Markets everything is at your doorstep. Revel in the convenience of Downtown Vancouver with easy access to Downtown Portland, the airport, nature trails, Columbia River Gorge, mountains and more. Secured parking (by permit) and in-unit washer and dryer enhance your everyday ease, while the pet-friendly HOA welcomes your furry companions, making this residence the perfect urban oasis to call home. HOA includes water, sewer and trash.
Location
State WA
County Clark
Area _11
Zoning CX
Rooms
Basement None
Interior
Interior Features Laminate Flooring, Laundry, Washer Dryer
Heating Hot Water
Appliance Dishwasher, Disposal, Free Standing Range, Free Standing Refrigerator, Microwave
Exterior
Exterior Feature Covered Patio
Parking Features Shared
View Park Greenbelt
Roof Type Flat
Garage Yes
Building
Story 1
Foundation Concrete Perimeter
Sewer Public Sewer
Water Public Water
Level or Stories 1
Schools
Elementary Schools Hough
Middle Schools Discovery
High Schools Hudsons Bay
Others
Senior Community No
Acceptable Financing Cash, Conventional, VALoan
Listing Terms Cash, Conventional, VALoan
Read Less Info
Want to know what your home might be worth? Contact us for a FREE valuation!

Our team is ready to help you sell your home for the highest possible price ASAP








