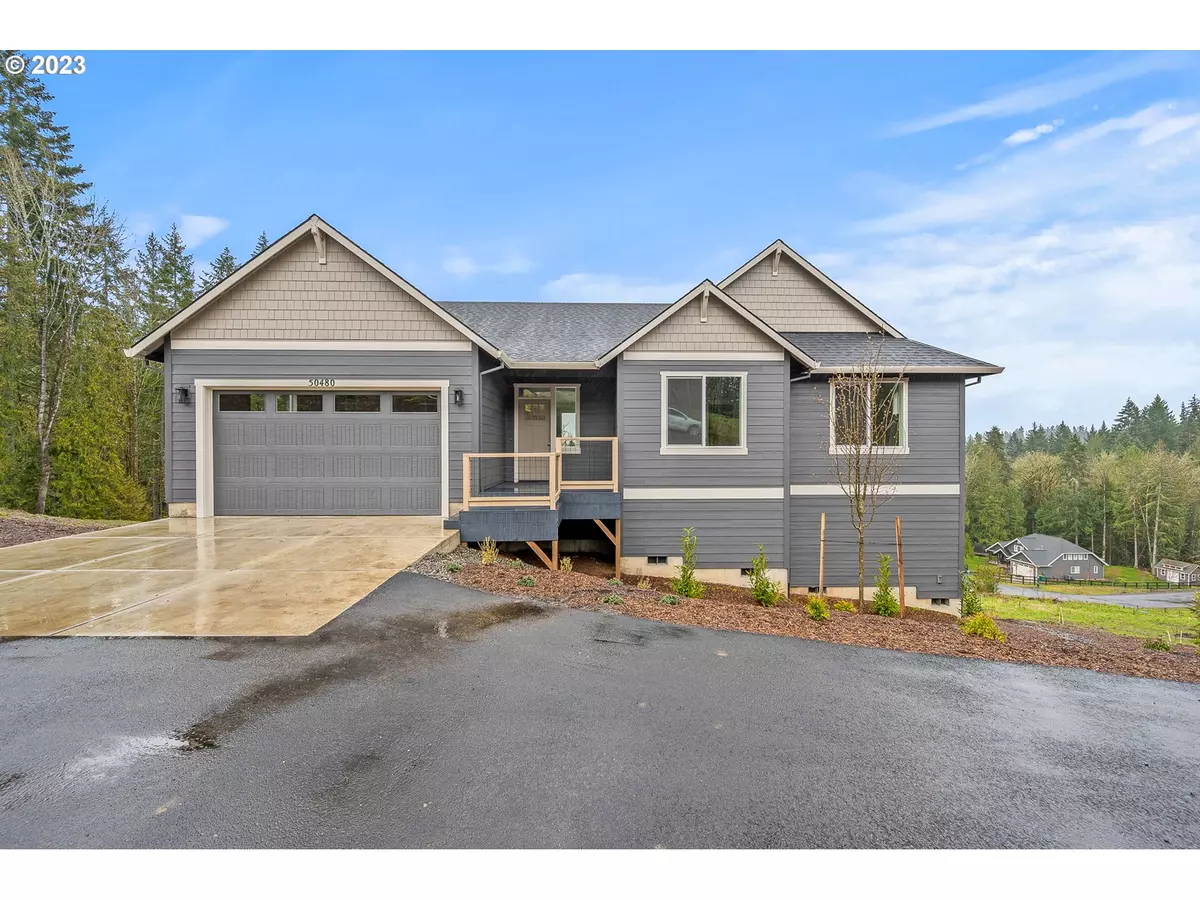Bought with Keller Williams Realty Portland Premiere
$740,000
$759,900
2.6%For more information regarding the value of a property, please contact us for a free consultation.
4 Beds
3 Baths
2,566 SqFt
SOLD DATE : 03/25/2024
Key Details
Sold Price $740,000
Property Type Single Family Home
Sub Type Single Family Residence
Listing Status Sold
Purchase Type For Sale
Square Footage 2,566 sqft
Price per Sqft $288
Subdivision Columbia Hills Estates
MLS Listing ID 24699341
Sold Date 03/25/24
Style Daylight Ranch
Bedrooms 4
Full Baths 3
Condo Fees $290
HOA Fees $24/ann
Year Built 2023
Annual Tax Amount $38
Tax Year 2022
Lot Size 0.800 Acres
Property Description
Brand new luxury home located in a peaceful forested South Scappoose neighborhood of estate sized lots and high-end residences! This custom daylight ranch has 4 nice sized bedrooms and 3 full baths, offers amazing territorial views and is filled with quality finishes and desirable amenities throughout. Vaulted great room with designer fireplace, ceiling fan and slider to a covered deck. Gourmet stainless/quartz/island kitchen with upgraded appliances, wine fridge, pot filler, eating bar and big walk-in pantry with storage galore. You'll love the vaulted primary suite - it has a slider to its own private deck, a walk-in closet with built-in organizer, ceiling fan, and a private bathroom with full tile walk-in shower, double sinks and quartz counters. Huge 28X18 family room with slider and deck is pre-wired for ceiling projector, 4th bedroom has a roomy closet with plenty of extra storage. Central air conditioning, whole house sprinkler system, energy efficient LED lighting throughout, convenient main floor utility with built-ins and a double garage with opener. You'll appreciate the great location away from the hustle and bustle but with a quick commute to PDX and the hi-tech corridor.
Location
State OR
County Columbia
Area _155
Zoning CO:RR-5
Rooms
Basement Daylight, Finished
Interior
Interior Features Ceiling Fan, Garage Door Opener, High Ceilings, Quartz, Vaulted Ceiling, Wallto Wall Carpet
Heating Forced Air
Cooling Central Air
Fireplaces Number 1
Fireplaces Type Electric
Appliance Builtin Range, Dishwasher, Disposal, Island, Microwave, Pantry, Plumbed For Ice Maker, Pot Filler, Quartz, Stainless Steel Appliance, Wine Cooler
Exterior
Exterior Feature Covered Deck, Deck, Porch, Sprinkler, Yard
Parking Features Attached
Garage Spaces 2.0
View Territorial, Trees Woods
Roof Type Composition
Garage Yes
Building
Story 2
Foundation Concrete Perimeter
Sewer Sand Filtered
Water Community
Level or Stories 2
Schools
Elementary Schools Grant Watts
Middle Schools Scappoose
High Schools Scappoose
Others
Senior Community No
Acceptable Financing Cash, Conventional
Listing Terms Cash, Conventional
Read Less Info
Want to know what your home might be worth? Contact us for a FREE valuation!

Our team is ready to help you sell your home for the highest possible price ASAP









