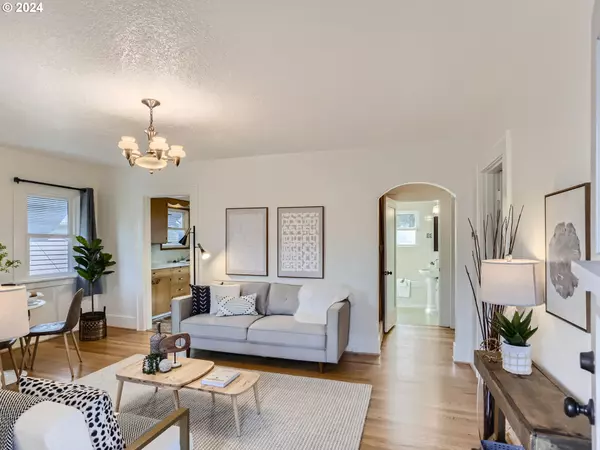Bought with Cascade Hasson Sotheby's International Realty
$452,000
$425,000
6.4%For more information regarding the value of a property, please contact us for a free consultation.
2 Beds
1 Bath
1,560 SqFt
SOLD DATE : 03/25/2024
Key Details
Sold Price $452,000
Property Type Single Family Home
Sub Type Single Family Residence
Listing Status Sold
Purchase Type For Sale
Square Footage 1,560 sqft
Price per Sqft $289
MLS Listing ID 24158193
Sold Date 03/25/24
Style Bungalow
Bedrooms 2
Full Baths 1
Year Built 1925
Annual Tax Amount $3,276
Tax Year 2023
Lot Size 5,227 Sqft
Property Description
OPEN SAT 12-3. Super fun location, close walk to vibrant downtown Kenton for fresh-baked pastries & coffee at Posey's and many wonderful shops and eating spots. This well-maintained adorable home has so much. Roomy kitchen for cooking your yummy meals. Cute bathroom features wainscoting, pedestal sink, jetted tub with tile surround. All appliances included in kitchen & laundry. Newly refinished hardwood floors, new carpets, new interior paint, newer front porch. You will love the large, level backyard with new sod, fenced space for dog run or large garden. Covered patio is such a great place to relax/entertain. Full unfinished basement with good ceiling height for creative space includes handy work bench for shop enthusiast. Other upgrades include a Trane high efficiency gas furnace & A/C, Ring doorbell, dbl-paned windows throughout, all replaced plumbing in the house and water line! Even the knob & tube electrical was replaced! French drains installed off garage and back of house, leaf filters on rear gutters. Easy walk to MAX. Enjoy the friendly sense of the Kenton community. This home simply rocks! [Home Energy Score = 6. HES Report at https://rpt.greenbuildingregistry.com/hes/OR10225453]
Location
State OR
County Multnomah
Area _141
Rooms
Basement Full Basement, Unfinished
Interior
Interior Features Ceiling Fan, Garage Door Opener, Hardwood Floors, Jetted Tub, Laundry, Vinyl Floor, Wainscoting, Wallto Wall Carpet, Washer Dryer, Wood Floors
Heating Forced Air95 Plus
Cooling Central Air
Appliance Dishwasher, Free Standing Gas Range, Free Standing Range, Free Standing Refrigerator, Plumbed For Ice Maker, Range Hood, Stainless Steel Appliance
Exterior
Exterior Feature Covered Patio, Dog Run, Fenced, Garden, Porch, Security Lights, Yard
Parking Features Detached, Oversized
Garage Spaces 1.0
Roof Type Composition
Garage Yes
Building
Lot Description Level
Story 2
Foundation Concrete Perimeter
Sewer Public Sewer
Water Public Water
Level or Stories 2
Schools
Elementary Schools Peninsula
Middle Schools Ockley Green
High Schools Jefferson
Others
Senior Community No
Acceptable Financing Cash, Conventional, FHA, VALoan
Listing Terms Cash, Conventional, FHA, VALoan
Read Less Info
Want to know what your home might be worth? Contact us for a FREE valuation!

Our team is ready to help you sell your home for the highest possible price ASAP









