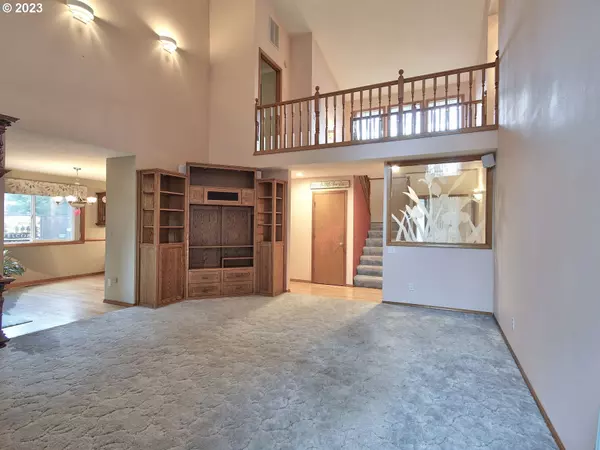Bought with John L Scott Portland SW
$685,000
$694,900
1.4%For more information regarding the value of a property, please contact us for a free consultation.
5 Beds
3 Baths
2,278 SqFt
SOLD DATE : 03/21/2024
Key Details
Sold Price $685,000
Property Type Single Family Home
Sub Type Single Family Residence
Listing Status Sold
Purchase Type For Sale
Square Footage 2,278 sqft
Price per Sqft $300
Subdivision Brookwood
MLS Listing ID 23670696
Sold Date 03/21/24
Style Traditional
Bedrooms 5
Full Baths 3
Year Built 1991
Annual Tax Amount $5,885
Tax Year 2023
Lot Size 7,405 Sqft
Property Description
Beautiful Brookwood neighborhood home. Clean and move in ready. Lovely location for this home, as it sits on a cul-de-sac lot. Home also backs up to Turner Creek Park. Coming up to the home you notice what a deep driveway you have. There's a lot of space for parking. As you enter the home your first view is of the dramatic living room. It has very high vaulted ceilings, fireplace and an entertainment center. The kitchen has a nice breakfast bar and is open to the dining area. The dining area has a beautiful built-in hutch and buffet. There is access to the backyard from the dining area as well. There are 2 bedrooms downstairs. The front bedroom has a bay window, built-in shelves and a desk. 3rd bedroom is a nice size with wall-to-wall carpeting. When you go upstairs you get to enjoy the skywalk which takes you to bedrooms 4 and 5 one way, and the Primary bedroom down the other direction. The skywalk is open to the living room below, which gives this home a striking look. Bedroom 4 has a bay window that looks out to the cul-de-sac. Bedroom 5 sits in the upper back of home. This bedroom has a balcony that looks over the backyard. To the other end of the skywalk is the Primary bedroom. What a great place to spend your time. Primary bathroom has a soaking tub, double sinks and a separate shower area. Primary walk-in closet is very large and functional. This bedroom also has a balcony to enjoy the backyard and park view. The backyard is a world of its own. There is a shed for storage or small jobs. Plenty of patio space for multiple sitting areas, a green lawn and fully fenced yard for privacy. This home is the jewel of the neighborhood. Make this your next home! OPEN HOUSE Sunday the 17th from 11-1 pm. [Home Energy Score = 4. HES Report at https://rpt.greenbuildingregistry.com/hes/OR10224450]
Location
State OR
County Washington
Area _152
Zoning SFR
Rooms
Basement Crawl Space
Interior
Interior Features Ceiling Fan, Garage Door Opener, Hardwood Floors, High Ceilings, Laundry, Soaking Tub, Vaulted Ceiling, Vinyl Floor, Wallto Wall Carpet
Heating Forced Air
Cooling Central Air
Fireplaces Number 1
Fireplaces Type Wood Burning
Appliance Dishwasher, Disposal, Down Draft, Free Standing Range, Microwave, Pantry, Trash Compactor
Exterior
Exterior Feature Fenced, Patio, Porch, Sprinkler, Workshop, Yard
Parking Features Attached
Garage Spaces 2.0
View Park Greenbelt
Roof Type Composition
Garage Yes
Building
Lot Description Cul_de_sac, Level
Story 2
Foundation Concrete Perimeter, Pillar Post Pier
Sewer Public Sewer
Water Public Water
Level or Stories 2
Schools
Elementary Schools Brookwood
Middle Schools Brown
High Schools Hillsboro
Others
Senior Community No
Acceptable Financing Cash, Conventional, FHA, StateGILoan, VALoan
Listing Terms Cash, Conventional, FHA, StateGILoan, VALoan
Read Less Info
Want to know what your home might be worth? Contact us for a FREE valuation!

Our team is ready to help you sell your home for the highest possible price ASAP









