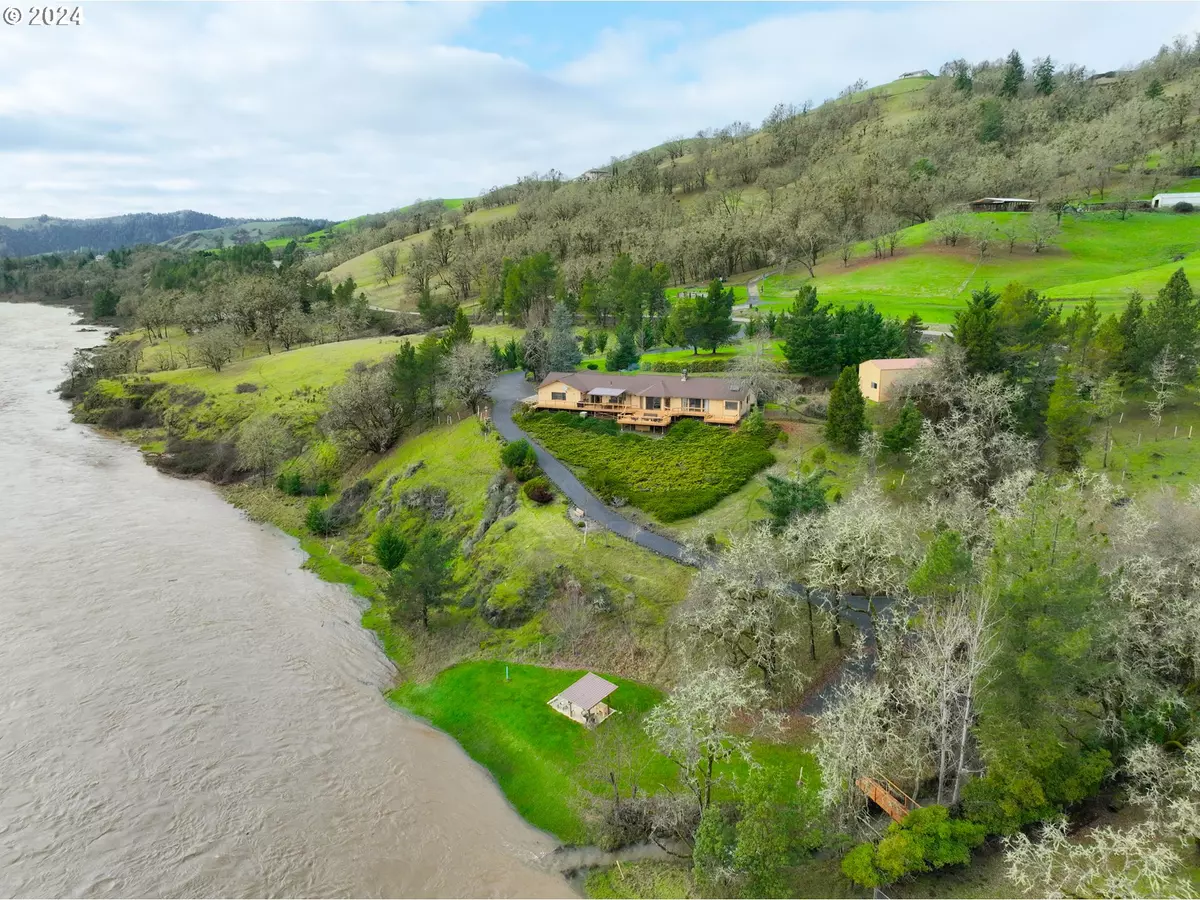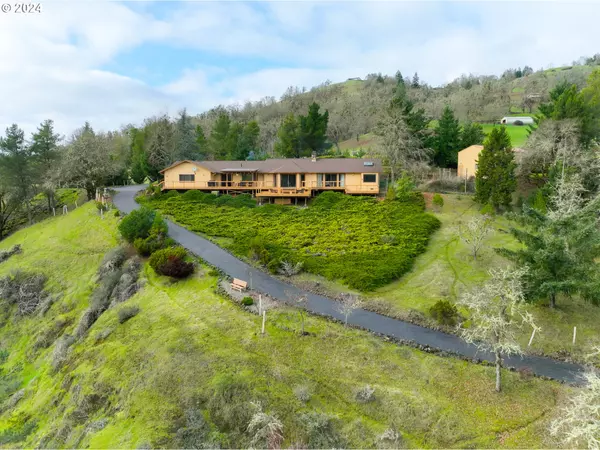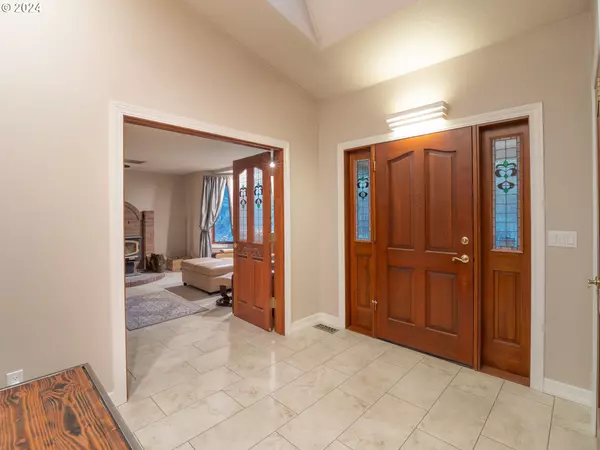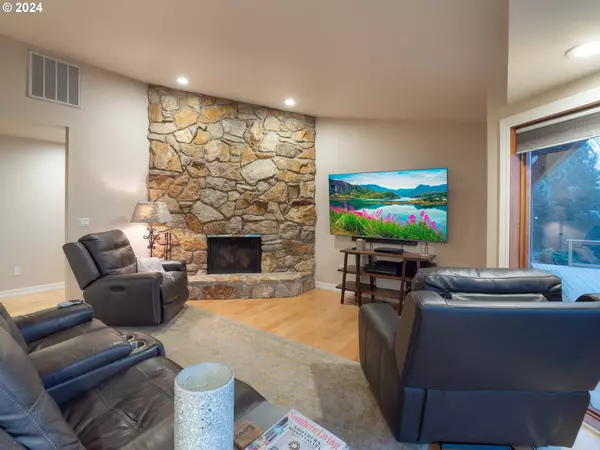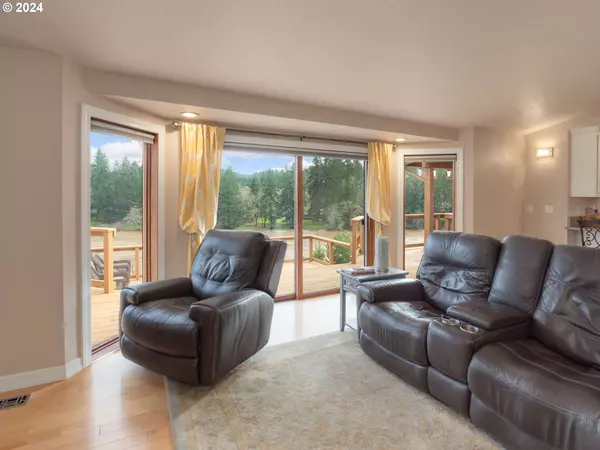Bought with Cutting Edge Real Estate
$935,000
$924,900
1.1%For more information regarding the value of a property, please contact us for a free consultation.
3 Beds
2.1 Baths
2,371 SqFt
SOLD DATE : 03/22/2024
Key Details
Sold Price $935,000
Property Type Single Family Home
Sub Type Single Family Residence
Listing Status Sold
Purchase Type For Sale
Square Footage 2,371 sqft
Price per Sqft $394
MLS Listing ID 24307825
Sold Date 03/22/24
Style Stories1, Custom Style
Bedrooms 3
Full Baths 2
Year Built 1987
Annual Tax Amount $4,823
Tax Year 2023
Lot Size 4.000 Acres
Property Description
Nestled along the stunning North Umpqua River, this exquisite 4-acre property offers a perfect blend of luxurious comfort and natural splendor. With over 400 feet of riverfrontage, the property showcases a breathtaking half-mile view of the scenic river. The 2,371 sq ft home, perched 70 feet above the river and safely out of the flood zone, is a true retreat. The house features an expansive 1,100 sq ft multi-level deck along its south side, complete with a pavilion, perfect for outdoor entertainment. Sliding glass doors from the dining room, great room, and master bedroom provide seamless access to this outdoor haven. Indulge in culinary delights in the gourmet kitchen, equipped with built-in appliances, white maple cabinets with quiet close drawers and doors, and pull-out sliding shelves. The kitchen features elegant quartz countertops, a deep double stainless sink, a vented cooktop center island, and a large pantry. The house boasts both tile and 5/8-inch hardwood flooring throughout, creating a warm and inviting ambiance. Enjoy the comforts of the den, featuring a wood stove with a glass door, surrounded by a brick hearth and bay window, and oak wood built-in bookshelves. The great room's stone fireplace adds a cozy touch, while the custom stained-glass doors in the den and front door add a unique charm. The master bathroom is a haven of relaxation, featuring skylights, a sunken tub with a river view, a dual sink vanity, and a vaulted ceiling. The property includes a 20-ft x 36-ft shop, full RV hookup, water rights w/ river irrigation system, a 2-car garage, and a laundry room with oak cabinets. Additionally, the property has underground utilities, a deer-fenced garden area with various fruit trees, a 6,000 sq ft lawn at the river's edge, and a riverside gazebo with a fish cleaning station. With a tremendous fishing hole, and beavers, otters, deer, and other wildlife as your neighbors, this property is a nature enthusiast's paradise! Schedule your tour today!
Location
State OR
County Douglas
Area _255
Zoning 5R
Rooms
Basement Crawl Space
Interior
Interior Features Ceiling Fan, Garage Door Opener, Hardwood Floors, Laundry, Skylight, Tile Floor, Vaulted Ceiling
Heating Heat Pump
Cooling Heat Pump
Fireplaces Number 1
Fireplaces Type Stove, Wood Burning
Appliance Cook Island, Dishwasher, Pantry, Quartz, Stainless Steel Appliance, Tile
Exterior
Exterior Feature Covered Deck, Deck, Garden, Gazebo, Outbuilding, R V Hookup, R V Parking, R V Boat Storage, Second Garage, Sprinkler, Tool Shed, Workshop, Yard
Parking Features Attached, Oversized
Garage Spaces 2.0
Waterfront Description RiverFront
View River, Trees Woods, Valley
Roof Type Composition
Garage Yes
Building
Lot Description Irrigated Irrigation Equipment, Level, Private, Sloped, Trees, Wooded
Story 1
Foundation Concrete Perimeter, Pillar Post Pier
Sewer Septic Tank
Water Well
Level or Stories 1
Schools
Elementary Schools Glide
Middle Schools Glide
High Schools Glide
Others
Senior Community No
Acceptable Financing Cash, Conventional, FHA, VALoan
Listing Terms Cash, Conventional, FHA, VALoan
Read Less Info
Want to know what your home might be worth? Contact us for a FREE valuation!

Our team is ready to help you sell your home for the highest possible price ASAP




