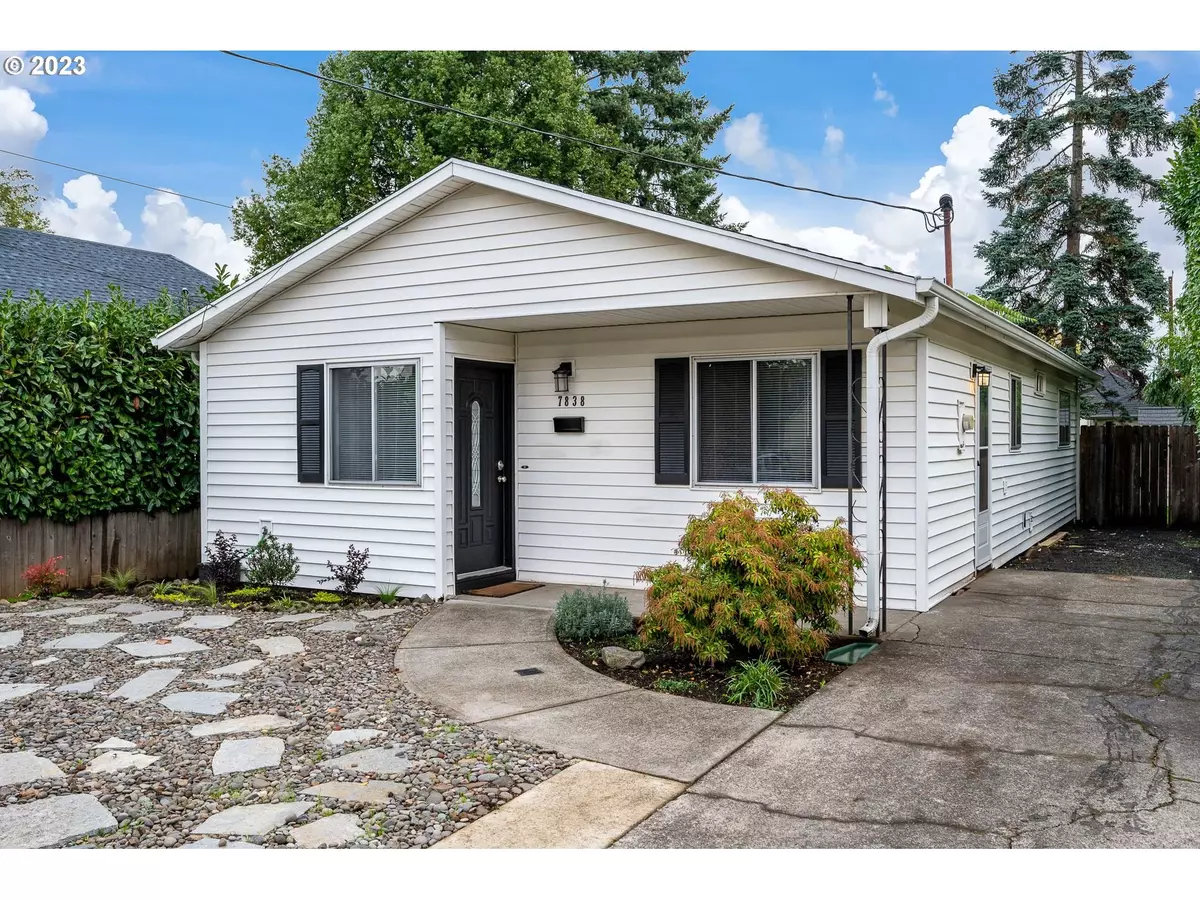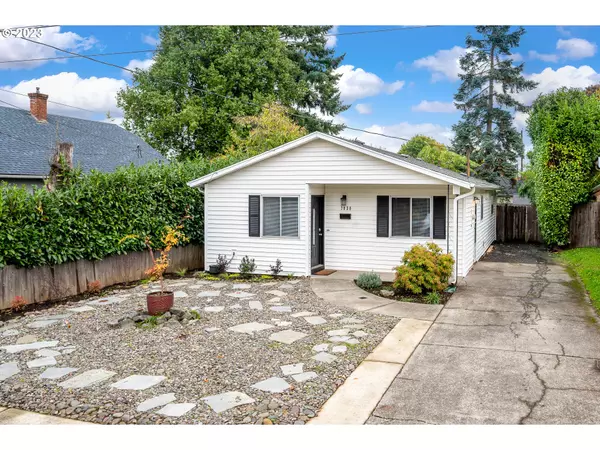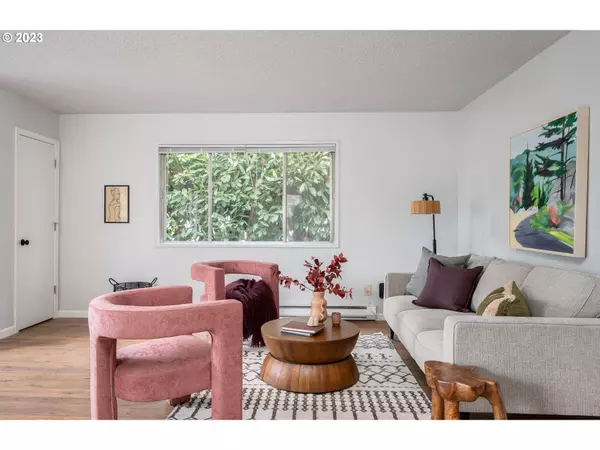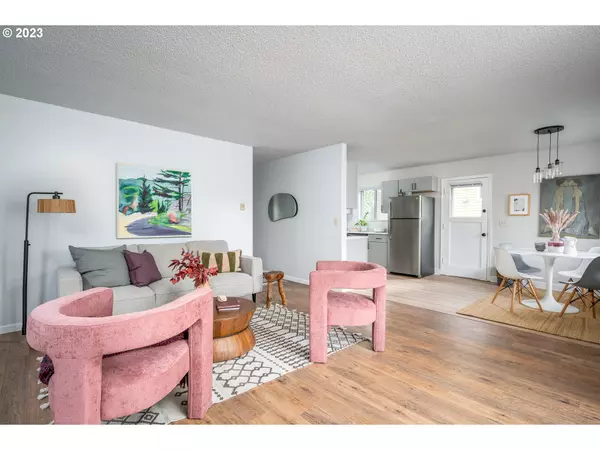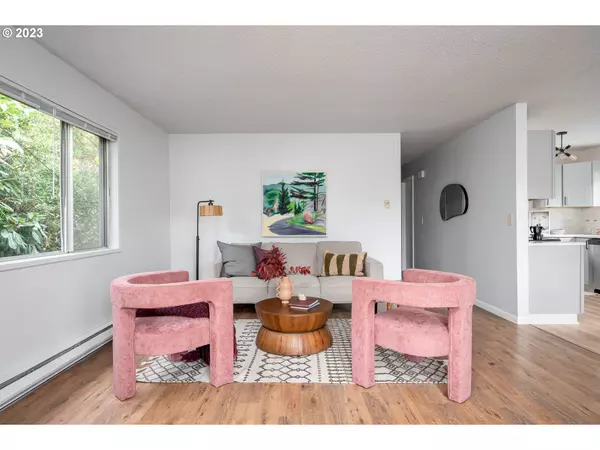Bought with Opt
$445,000
$450,000
1.1%For more information regarding the value of a property, please contact us for a free consultation.
3 Beds
1 Bath
1,004 SqFt
SOLD DATE : 03/20/2024
Key Details
Sold Price $445,000
Property Type Single Family Home
Sub Type Single Family Residence
Listing Status Sold
Purchase Type For Sale
Square Footage 1,004 sqft
Price per Sqft $443
Subdivision Kenton
MLS Listing ID 23239577
Sold Date 03/20/24
Style Stories1, Ranch
Bedrooms 3
Full Baths 1
Year Built 1966
Annual Tax Amount $2,969
Tax Year 2022
Lot Size 3,920 Sqft
Property Description
Move in & relax in your pretty much completely updated one level home. You will love having your own fenced rear yard, garden shed and private area with tons of room for your vegetable and flower gardens plus add your own touches like a fire pit, or deck. Perfect setup w/sliding glass door to rear yard for the folks looking for a great space for your animals. Amazing new kitchen w/quartz countertops, tile backsplash, all brand-new appliances including D.W, Stove, Refrigerator. Bathroom is also completely updated. The fun choice of lighting throughout is a delight. Each bedroom has new ceiling fans. New hot water heater. newly painted, Located on quiet horseshoe shaped street and handy to the elementary school. Minutes from freeway, shopping and bus line. Kenton is nearby with tons of boutique shops; St Johns is another great source for eateries and shopping. This cutie has a lot to offer, and a great home for folks liking the idea of one level living. Seller is listing agent and owner. Please contact co-list with questions and offers.
Location
State OR
County Multnomah
Area _141
Zoning R-5
Rooms
Basement Crawl Space
Interior
Interior Features Ceiling Fan, Laundry, Quartz
Heating Baseboard
Cooling Wall Unit
Appliance Builtin Range, Dishwasher, Disposal, Free Standing Refrigerator, Quartz, Tile
Exterior
Exterior Feature Fenced, Porch, Yard
Roof Type Composition
Garage No
Building
Lot Description Level
Story 1
Foundation Concrete Perimeter
Sewer Public Sewer
Water Public Water
Level or Stories 1
Schools
Elementary Schools Peninsula
Middle Schools Other
High Schools Roosevelt
Others
Senior Community No
Acceptable Financing Cash, Conventional, FHA
Listing Terms Cash, Conventional, FHA
Read Less Info
Want to know what your home might be worth? Contact us for a FREE valuation!

Our team is ready to help you sell your home for the highest possible price ASAP




