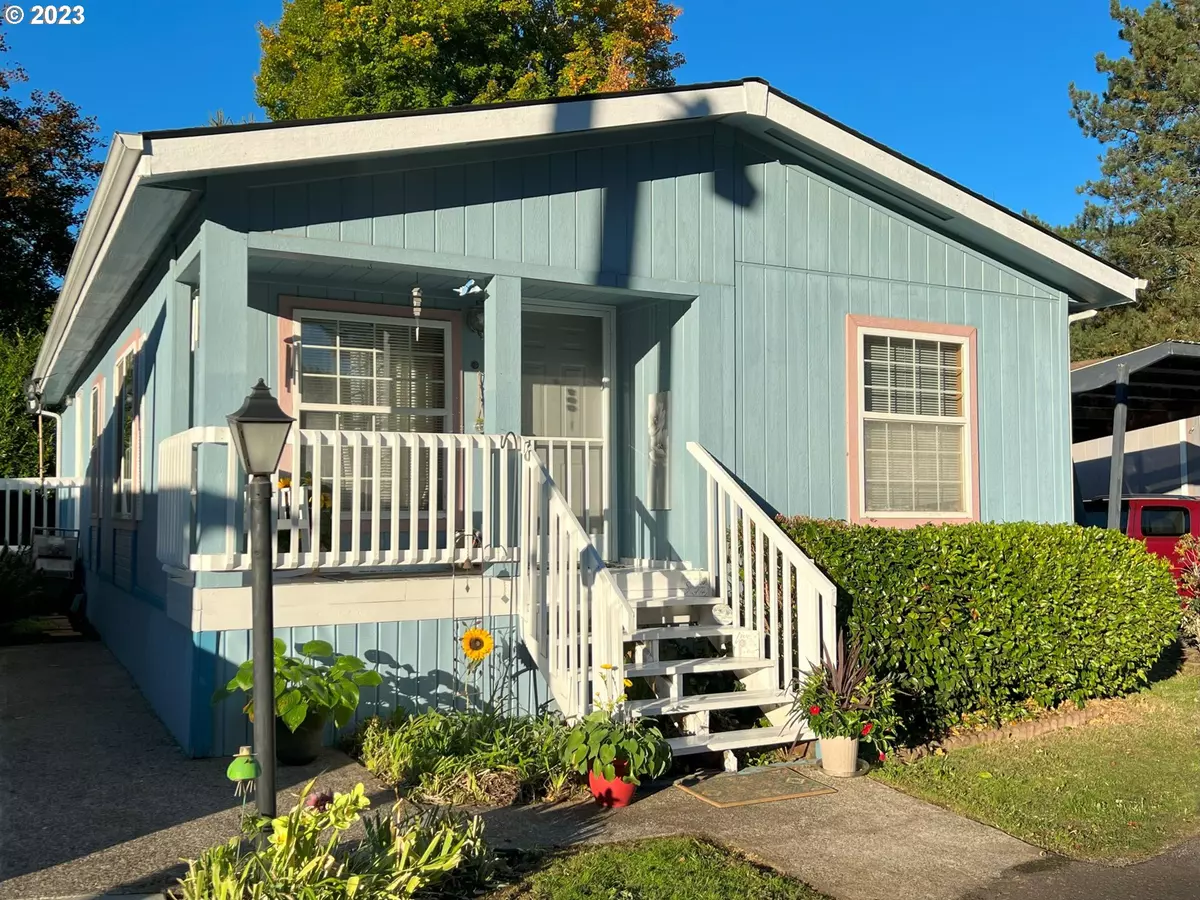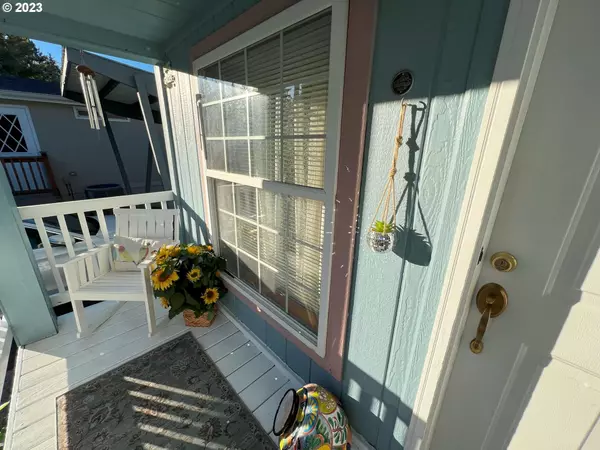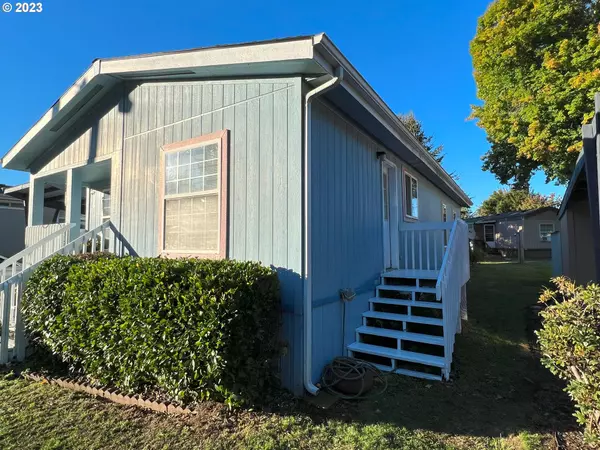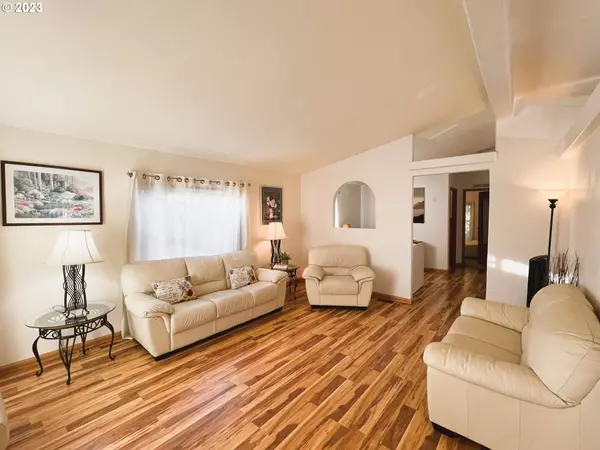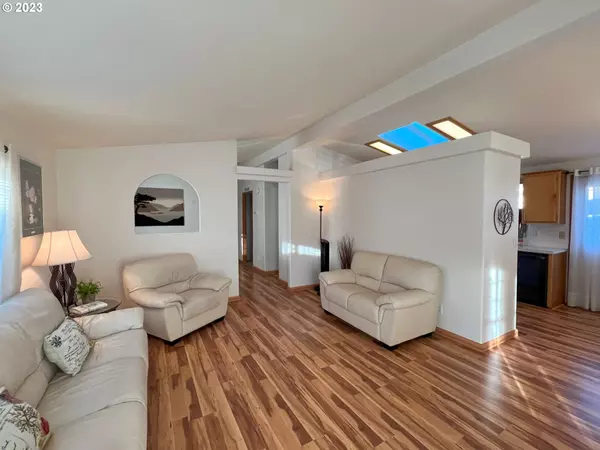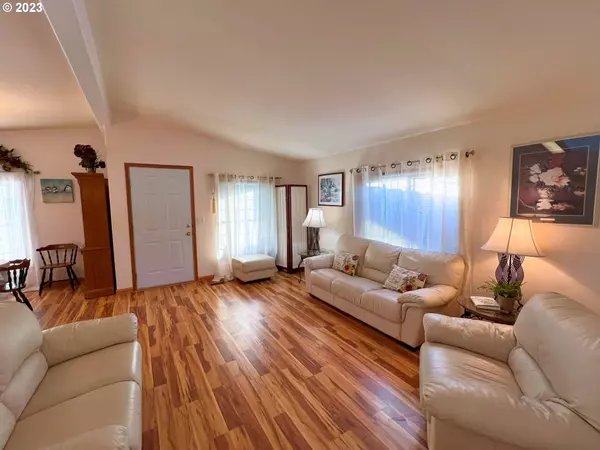Bought with Premiere Property Group, LLC
$116,000
$125,000
7.2%For more information regarding the value of a property, please contact us for a free consultation.
2 Beds
2 Baths
1,060 SqFt
SOLD DATE : 03/21/2024
Key Details
Sold Price $116,000
Property Type Manufactured Home
Sub Type Manufactured Homein Park
Listing Status Sold
Purchase Type For Sale
Square Footage 1,060 sqft
Price per Sqft $109
Subdivision Green Mtn Mobile Ranch
MLS Listing ID 23046570
Sold Date 03/21/24
Style Double Wide Manufactured, Manufactured Home
Bedrooms 2
Full Baths 2
Land Lease Amount 600.0
Year Built 1996
Annual Tax Amount $623
Tax Year 2023
Property Description
Welcome home to this beautiful, newly refreshed home in quiet 55+ park in east county. Inviting front porch perfect for watching the wildlife at the end of the street. Vaulted ceilings throughout make this lovely home light, bright and inviting! Skylights in kitchen & master bath. Loads of cabinets in the kitchen which is open to eating area. Beautiful laminate flooring in living areas, carpet in bedrooms. Main bath boasts new vanity, hardware, paint & flooring. Laundry room with door to outside. 2 bedrooms + flex room (den, reading area, bedroom?). Great floor plan! Come and see this beauty! space Rent shown is for current owner, new owner space rent is $745 - to be confirmed with park management by buyer.
Location
State WA
County Clark
Area _26
Rooms
Basement Crawl Space
Interior
Interior Features Laminate Flooring, Laundry, Vaulted Ceiling, Wallto Wall Carpet
Heating Forced Air
Appliance Dishwasher, Free Standing Range, Free Standing Refrigerator, Range Hood
Exterior
Exterior Feature Porch
Parking Features Carport
Roof Type Composition
Garage Yes
Building
Lot Description Level
Story 1
Foundation Skirting
Sewer Shared Septic
Water Shared Well
Level or Stories 1
Schools
Elementary Schools Pioneer
Middle Schools Frontier
High Schools Union
Others
Senior Community Yes
Acceptable Financing Cash, Conventional
Listing Terms Cash, Conventional
Read Less Info
Want to know what your home might be worth? Contact us for a FREE valuation!

Our team is ready to help you sell your home for the highest possible price ASAP



