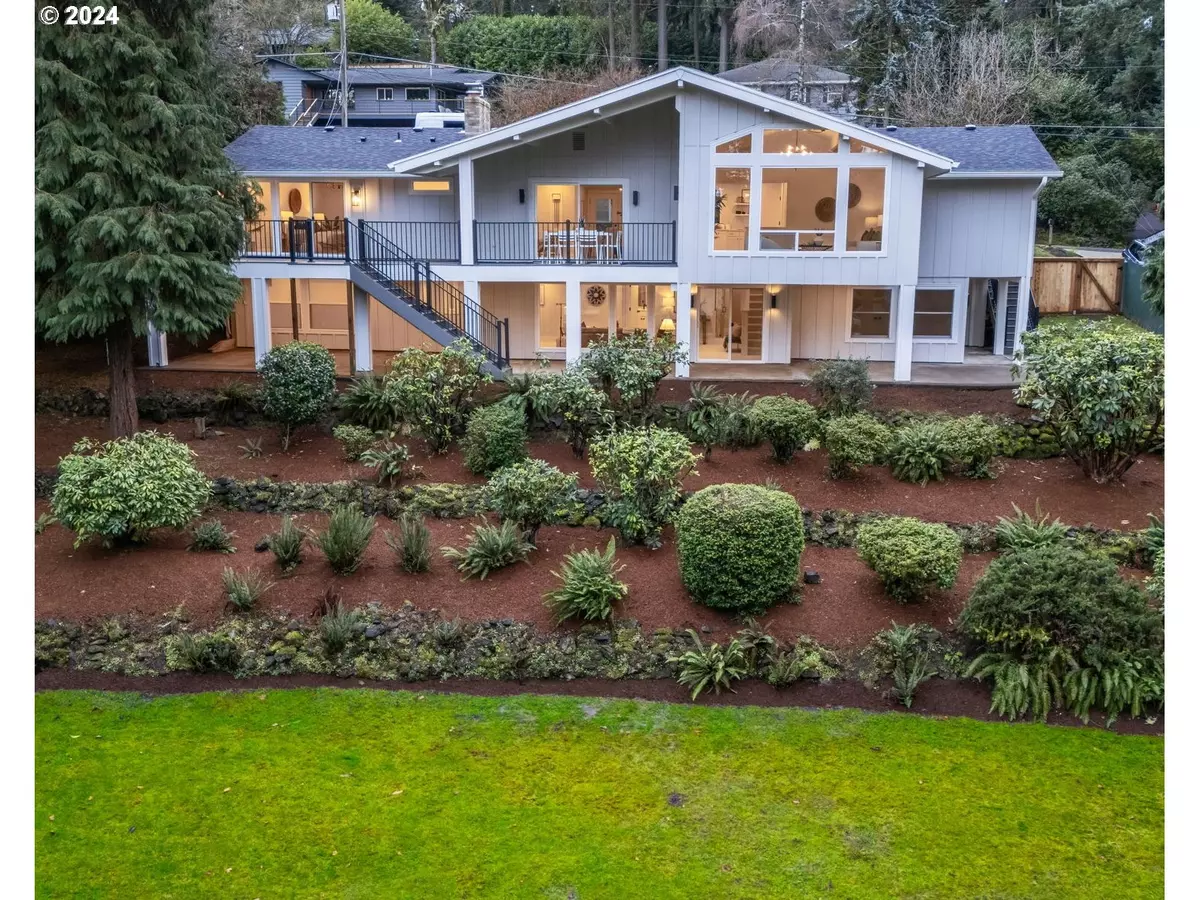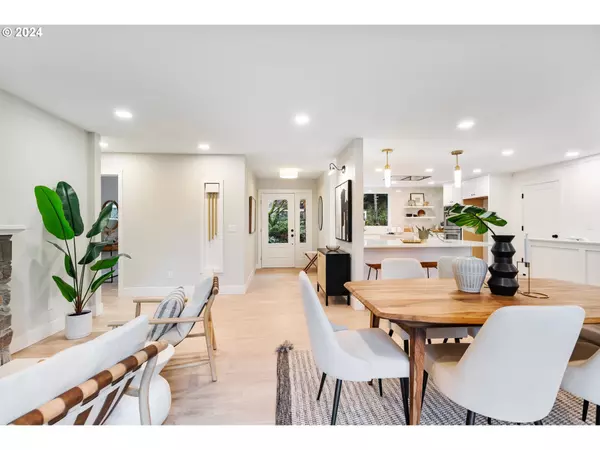Bought with RE/MAX Equity Group
$1,735,000
$1,749,000
0.8%For more information regarding the value of a property, please contact us for a free consultation.
5 Beds
3.1 Baths
3,315 SqFt
SOLD DATE : 03/22/2024
Key Details
Sold Price $1,735,000
Property Type Single Family Home
Sub Type Single Family Residence
Listing Status Sold
Purchase Type For Sale
Square Footage 3,315 sqft
Price per Sqft $523
MLS Listing ID 24480392
Sold Date 03/22/24
Style Daylight Ranch, Traditional
Bedrooms 5
Full Baths 3
Year Built 1958
Annual Tax Amount $9,244
Tax Year 2023
Lot Size 0.320 Acres
Property Description
Exceptional studs out remodel that feels like new construction on a 0.32 acre lot. Upon entering you will be greeted with a light-filled open concept great room with views overlooking your large backyard. The gourmet kitchen, complete with a 36-inch gas cooktop and dual built-in ovens, transitions seamlessly to the dining area and then to a large covered deck. The main level living room features a vaulted tongue and groove wood ceiling and a wall of windows to take in the territorial view. Two primary suites, one on the main level and the lower level, each feature large walk-in closets and spa-like bathrooms. Rounding out the main floor is a powder bath and an additional bedroom that could also be a perfect office space. The lower level offers 3 large bedrooms and 2 full baths. A sizable lower family room opens to a huge year-round covered patio space complete with recessed lighting and pre-wired for heaters. Additional features include a large wine cellar or storage space, spacious mud room, and a fully finished garage with epoxy floor, and over 900 SF of covered outdoor living space. The backyard is perfect for play with room for a sport court or a pool and has a new sprinkler system. Lake Easement access to Palisades Park Lake Easement and eligible to join the Greentree Neighborhood Pool. One or more owners of the seller is a licensed Oregon Broker.
Location
State OR
County Clackamas
Area _147
Rooms
Basement Daylight, Exterior Entry, Finished
Interior
Interior Features Dual Flush Toilet, High Ceilings, Laminate Flooring, Laundry, Quartz, Tile Floor, Vaulted Ceiling, Wainscoting, Wallto Wall Carpet
Heating Forced Air95 Plus
Cooling Central Air
Fireplaces Number 1
Fireplaces Type Gas
Appliance Builtin Oven, Cook Island, Cooktop, Dishwasher, Disposal, Double Oven, Gas Appliances, Island, Microwave, Pantry, Plumbed For Ice Maker, Quartz, Stainless Steel Appliance, Tile
Exterior
Exterior Feature Covered Deck, Covered Patio, Deck, Fenced, Patio, Security Lights, Sprinkler, Water Sense Irrigation, Yard
Parking Features Attached
Garage Spaces 2.0
View Territorial, Trees Woods
Roof Type Composition
Garage Yes
Building
Lot Description Level, Private, Terraced
Story 2
Foundation Slab
Sewer Public Sewer
Water Public Water
Level or Stories 2
Schools
Elementary Schools Westridge
Middle Schools Lakeridge
High Schools Lakeridge
Others
Senior Community No
Acceptable Financing Cash, Conventional
Listing Terms Cash, Conventional
Read Less Info
Want to know what your home might be worth? Contact us for a FREE valuation!

Our team is ready to help you sell your home for the highest possible price ASAP









