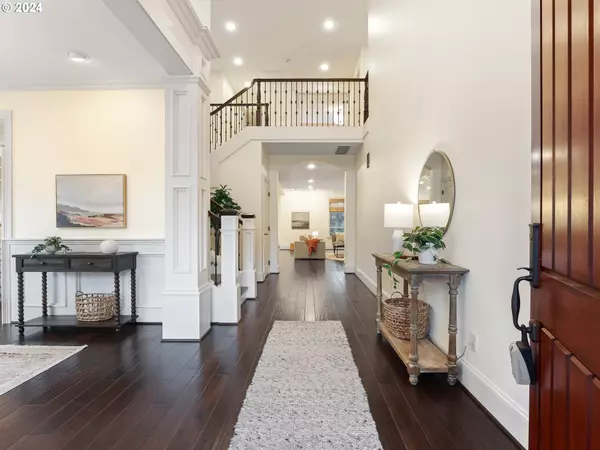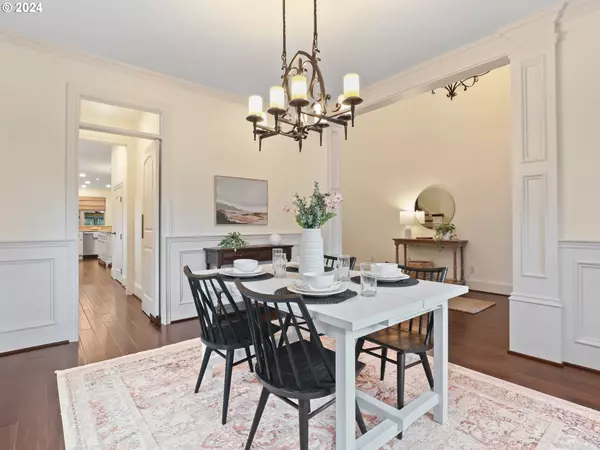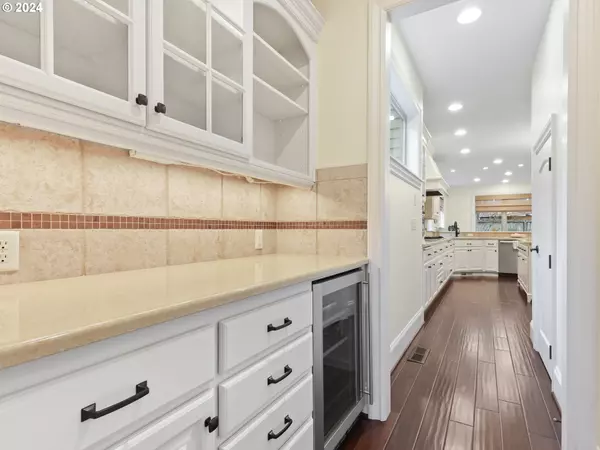Bought with Keller Williams Realty Portland Premiere
$1,289,000
$1,279,000
0.8%For more information regarding the value of a property, please contact us for a free consultation.
3 Beds
2.1 Baths
3,415 SqFt
SOLD DATE : 03/22/2024
Key Details
Sold Price $1,289,000
Property Type Single Family Home
Sub Type Single Family Residence
Listing Status Sold
Purchase Type For Sale
Square Footage 3,415 sqft
Price per Sqft $377
MLS Listing ID 24613481
Sold Date 03/22/24
Style Contemporary, Custom Style
Bedrooms 3
Full Baths 2
Condo Fees $750
HOA Fees $62/ann
Year Built 2008
Annual Tax Amount $14,410
Tax Year 2023
Lot Size 5,662 Sqft
Property Description
This contemporary custom home boasts over 3400 sqft. including three bedrooms, two and a half bathrooms, a dedicated home office as well as a large bonus room which could be utilized as a fourth bedroom or family/media room. The open floor plan includes a formal dining room, butler's pantry, chef's kitchen with breakfast nook and a large great room. All the bedrooms and large laundry room are conveniently located on the upper floor. The exterior front and back yards have been professionally landscaped with low maintenance hardscape throughout. The three car garage offers ample storage. This home is conveniently located on a quiet cul-de-sac in the Morrison Estates neighborhood. Easy access to I-5 and all the shopping and amenities Lake Oswego has to offer.
Location
State OR
County Clackamas
Area _147
Interior
Interior Features Central Vacuum, Garage Door Opener, Hardwood Floors, High Ceilings, Home Theater, Jetted Tub, Laundry, Sprinkler, Tile Floor, Wainscoting, Wallto Wall Carpet, Washer Dryer, Wood Floors
Heating Forced Air
Cooling Central Air, Energy Star Air Conditioning
Fireplaces Number 2
Fireplaces Type Gas
Appliance Butlers Pantry, Cooktop, Dishwasher, Disposal, Double Oven, Free Standing Refrigerator, Gas Appliances, Island, Pantry, Range Hood, Solid Surface Countertop, Stainless Steel Appliance, Tile, Wine Cooler
Exterior
Exterior Feature Fenced, Patio, Sprinkler, Water Feature
Parking Features Attached
Garage Spaces 3.0
Roof Type Composition
Garage Yes
Building
Story 2
Sewer Public Sewer
Water Public Water
Level or Stories 2
Schools
Elementary Schools River Grove
Middle Schools Lakeridge
High Schools Lakeridge
Others
Senior Community No
Acceptable Financing Cash, Conventional, FHA
Listing Terms Cash, Conventional, FHA
Read Less Info
Want to know what your home might be worth? Contact us for a FREE valuation!

Our team is ready to help you sell your home for the highest possible price ASAP









