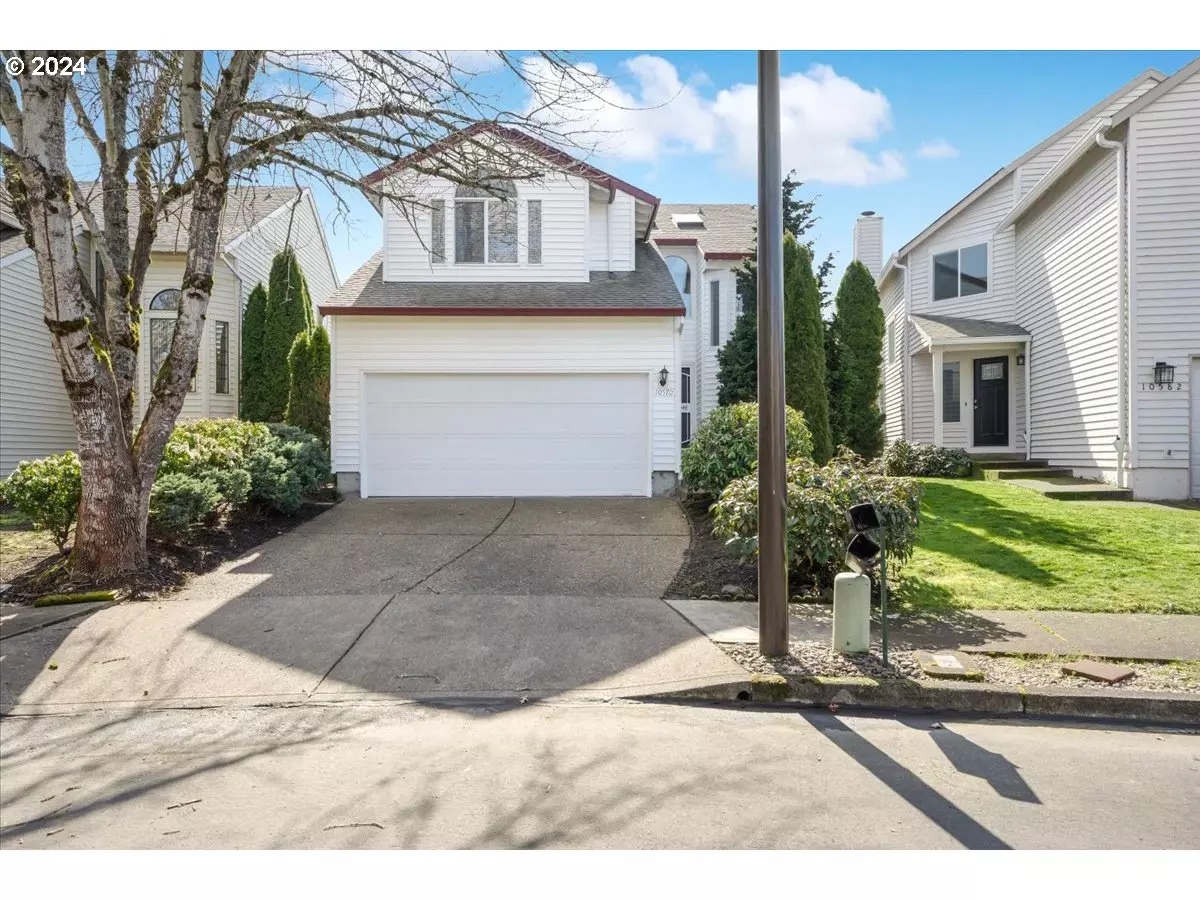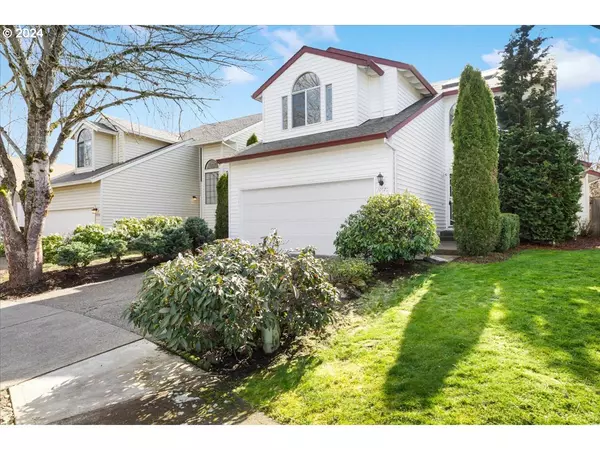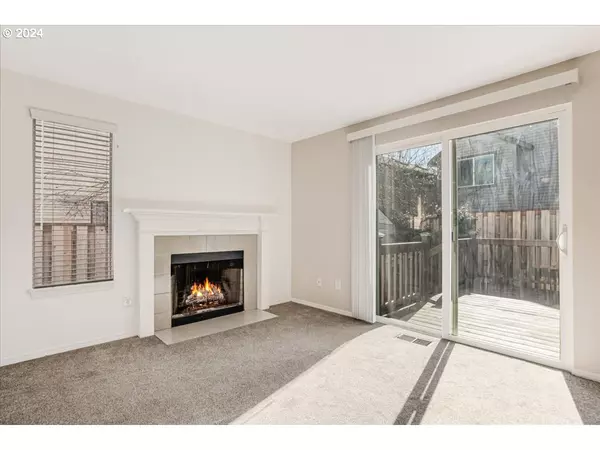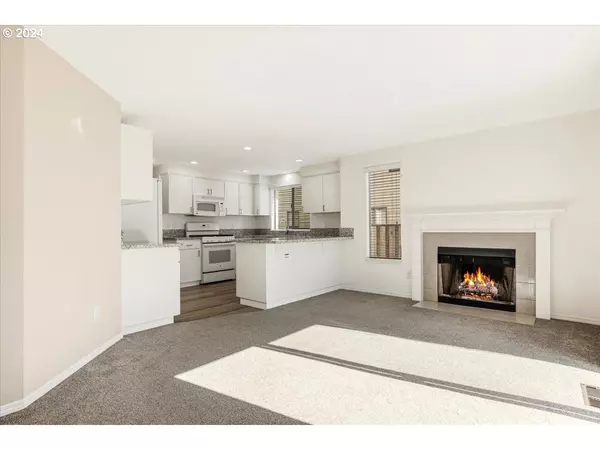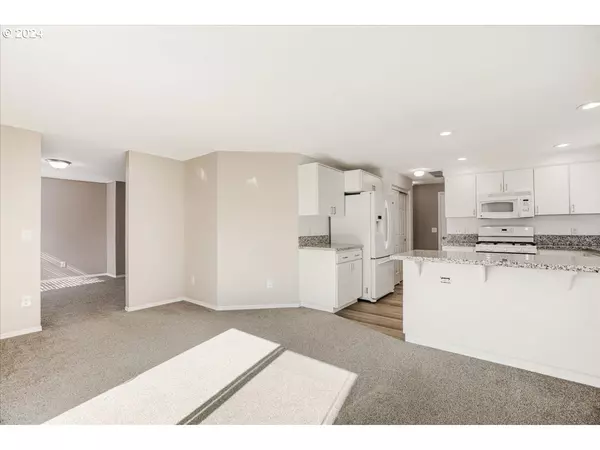Bought with Keller Williams Realty Professionals
$590,000
$575,000
2.6%For more information regarding the value of a property, please contact us for a free consultation.
3 Beds
2.1 Baths
1,889 SqFt
SOLD DATE : 03/22/2024
Key Details
Sold Price $590,000
Property Type Single Family Home
Sub Type Single Family Residence
Listing Status Sold
Purchase Type For Sale
Square Footage 1,889 sqft
Price per Sqft $312
MLS Listing ID 24462922
Sold Date 03/22/24
Style Stories2
Bedrooms 3
Full Baths 2
Year Built 1990
Annual Tax Amount $5,400
Tax Year 2023
Lot Size 3,484 Sqft
Property Description
With its prime location in a quiet cul-de-sac and near shopping centers, restaurants, Fanno Creek walking trail, and major freeways, this move-in-ready home offers the perfect blend of convenience, comfort, and style, making it an ideal place to call home. The main floor features an inviting layout, seamlessly connecting the living room, dining area, and kitchen, creating a perfect space for entertaining guests or spending quality time with family. The kitchen is equipped with a gas stove, a large-capacity refrigerator, and ample storage space. Upstairs, you'll find three bedrooms, each offering comfort and privacy. The primary suite has a walk-in closet, a private bathroom with double sinks, and a walk-in shower. Washer and Dryer are included.
Location
State OR
County Washington
Area _151
Rooms
Basement Crawl Space
Interior
Interior Features Garage Door Opener, Laminate Flooring, Laundry, Vaulted Ceiling, Vinyl Floor, Wallto Wall Carpet
Heating Forced Air
Cooling Central Air
Fireplaces Number 1
Fireplaces Type Wood Burning
Appliance Builtin Oven, Builtin Range, Dishwasher, Disposal, Gas Appliances, Microwave, Pantry
Exterior
Exterior Feature Deck, Fenced, Tool Shed
Parking Features Attached
Garage Spaces 2.0
Roof Type Composition
Garage Yes
Building
Lot Description Cul_de_sac, Level
Story 2
Sewer Public Sewer
Water Public Water
Level or Stories 2
Schools
Elementary Schools Cf Tigard
Middle Schools Fowler
High Schools Tigard
Others
Senior Community No
Acceptable Financing Cash, Conventional, FHA, VALoan
Listing Terms Cash, Conventional, FHA, VALoan
Read Less Info
Want to know what your home might be worth? Contact us for a FREE valuation!

Our team is ready to help you sell your home for the highest possible price ASAP




