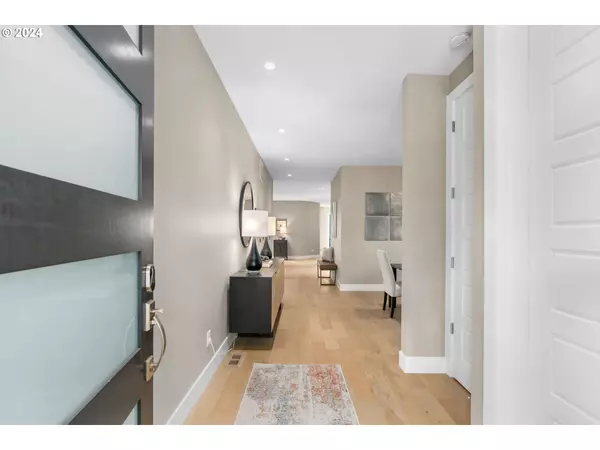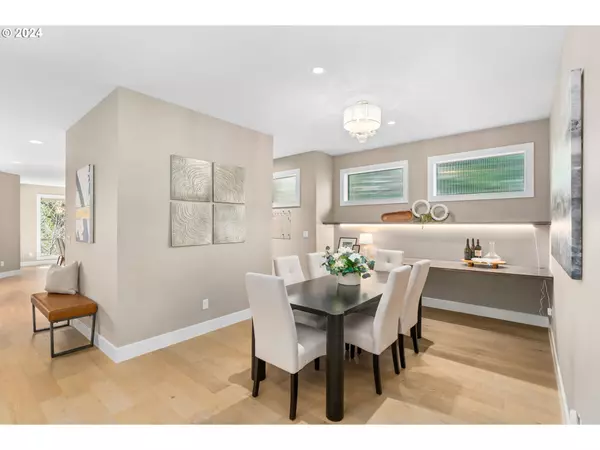Bought with Living Room Realty
$1,600,000
$1,625,000
1.5%For more information regarding the value of a property, please contact us for a free consultation.
5 Beds
4.1 Baths
4,079 SqFt
SOLD DATE : 03/21/2024
Key Details
Sold Price $1,600,000
Property Type Single Family Home
Sub Type Single Family Residence
Listing Status Sold
Purchase Type For Sale
Square Footage 4,079 sqft
Price per Sqft $392
MLS Listing ID 24334256
Sold Date 03/21/24
Style Contemporary
Bedrooms 5
Full Baths 4
Condo Fees $108
HOA Fees $108/mo
Year Built 2016
Annual Tax Amount $19,527
Tax Year 2023
Lot Size 7,405 Sqft
Property Description
Traditional and modern meet in this spectacular Westlake home built by JT Roth. Rarely found 5 bedrooms and 4 1/2 baths with huge lower-level family room-ideal set up for multigenerational living with kitchen and bedroom/bath. Gourmet kitchen with butler's pantry and wine fridge. High-end upgrades include solar power with Tesla power wall system and EV charger (sustainable, energy efficient and helpful in winter weather), hot water recirculating system and remodeled/upgraded primary suite with spa-like shower/tub and spacious walk-in closet. Front office with separate entrance and attached full bath-perfect for main level living or home business. Beautiful and private backdrop of trees and sunset views from main level deck with gas fireplace-great for entertaining. Fenced backyard perfect for pets or play area. 3-car garage and extra parking space. All located in the ultimate convenient and popular Westlake neighborhood with shopping, parks and freeways only minutes away. Highly rated Lake Oswego schools.
Location
State OR
County Clackamas
Area _147
Rooms
Basement Daylight, Finished
Interior
Interior Features Central Vacuum, Concrete Floor, Engineered Hardwood, Garage Door Opener, High Ceilings, Laundry, Passive Solar, Quartz, Tile Floor, Wallto Wall Carpet
Heating Forced Air95 Plus
Cooling Central Air
Fireplaces Number 3
Fireplaces Type Gas
Appliance Builtin Range, Builtin Refrigerator, Butlers Pantry, Convection Oven, Dishwasher, Disposal, Double Oven, Gas Appliances, Island, Microwave, Pantry, Quartz, Range Hood, Stainless Steel Appliance, Wine Cooler
Exterior
Exterior Feature Covered Deck, Fenced, Outdoor Fireplace, Patio, Sprinkler, Yard
Parking Features Attached
Garage Spaces 3.0
View Territorial
Roof Type Composition
Garage Yes
Building
Story 3
Foundation Concrete Perimeter
Sewer Public Sewer
Water Public Water
Level or Stories 3
Schools
Elementary Schools Oak Creek
Middle Schools Lake Oswego
High Schools Lake Oswego
Others
Senior Community No
Acceptable Financing Cash, Conventional
Listing Terms Cash, Conventional
Read Less Info
Want to know what your home might be worth? Contact us for a FREE valuation!

Our team is ready to help you sell your home for the highest possible price ASAP









