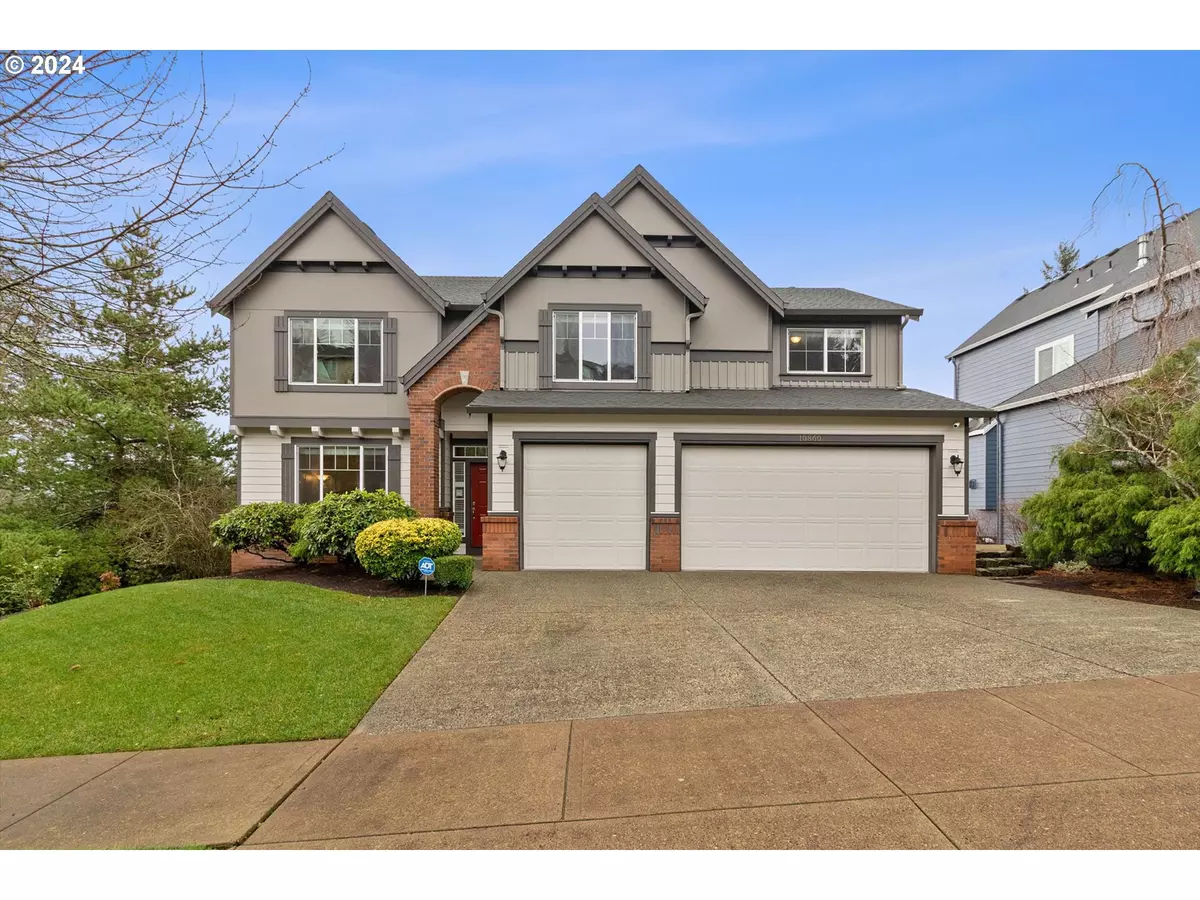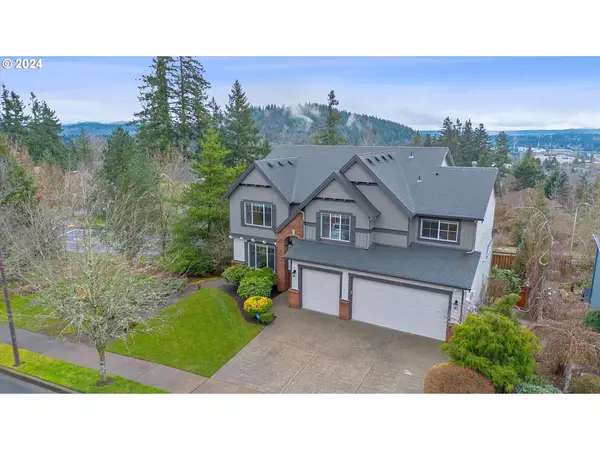Bought with Real Broker
$870,000
$860,000
1.2%For more information regarding the value of a property, please contact us for a free consultation.
7 Beds
4 Baths
4,387 SqFt
SOLD DATE : 03/18/2024
Key Details
Sold Price $870,000
Property Type Single Family Home
Sub Type Single Family Residence
Listing Status Sold
Purchase Type For Sale
Square Footage 4,387 sqft
Price per Sqft $198
Subdivision Kensington Bluff
MLS Listing ID 24679936
Sold Date 03/18/24
Style Traditional
Bedrooms 7
Full Baths 4
Condo Fees $250
HOA Fees $83/qua
Year Built 2004
Annual Tax Amount $11,627
Tax Year 2023
Lot Size 8,276 Sqft
Property Description
Gorgeous 3-level home with separate living space on lower level. This is the largest floorplan in the neighborhood and one of only two! New composite double decks with sweeping views of the valley. Main has high ceilings with formal Living, Dining, Family room Bedroom/office and full bath. Gourmet kitchen with beautiful Brazilian cherry floors and cabinets, gas range, pantry, island, and granite counters. 2nd floor has a huge bonus room loft and 4 bedrooms including luxurious master suite, a true retreat with a large sitting area, soak tub and WI closet. Lower-level also has high ceilings, Luxury Vinyl Plank floors and separate entrance with living room, dining area, kitchenette and 2 bedrooms with a full bath, works perfect for In-law quarters or possible ADU. It can function as a living space or an ADU. Minutes to I205, park, shops, and excellent schools. NEW siding, exterior paint, and wired for electric car charging, and charger will be included! Beautiful fenced backyard with patio and large flat lawn. Beautifully landscaped front and back! Never run out of hot water with the tankless water heater. Wooded Green space on one side of the property and HOA maintains it so only 1 neighbor on the West side and they are wonderful!
Location
State OR
County Clackamas
Area _145
Rooms
Basement Daylight, Separate Living Quarters Apartment Aux Living Unit
Interior
Interior Features Central Vacuum, Garage Door Opener, Hardwood Floors, Soaking Tub, Wallto Wall Carpet, Washer Dryer
Heating Forced Air
Cooling Central Air
Fireplaces Number 1
Fireplaces Type Gas
Appliance Dishwasher, Disposal, Free Standing Gas Range, Gas Appliances, Island, Microwave, Pantry
Exterior
Exterior Feature Deck, Sprinkler
Parking Features Attached
Garage Spaces 3.0
View Territorial, Valley
Roof Type Composition
Garage Yes
Building
Lot Description Level, Sloped
Story 3
Foundation Concrete Perimeter
Sewer Public Sewer
Water Public Water
Level or Stories 3
Schools
Elementary Schools Mt Scott
Middle Schools Rock Creek
High Schools Clackamas
Others
Senior Community No
Acceptable Financing Cash, Conventional, FHA, VALoan
Listing Terms Cash, Conventional, FHA, VALoan
Read Less Info
Want to know what your home might be worth? Contact us for a FREE valuation!

Our team is ready to help you sell your home for the highest possible price ASAP









