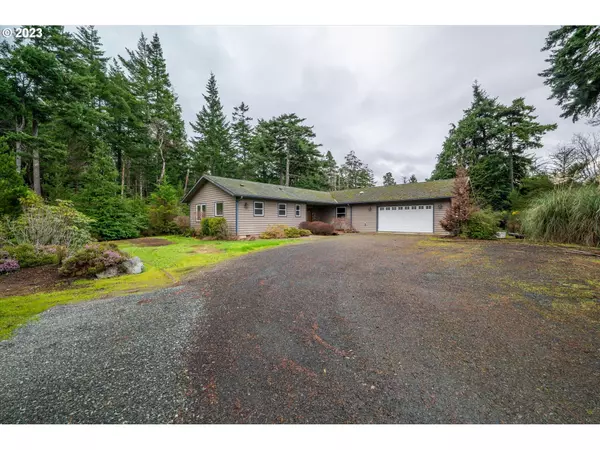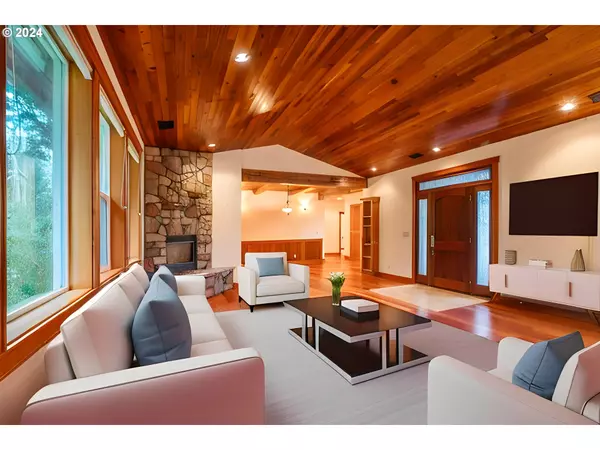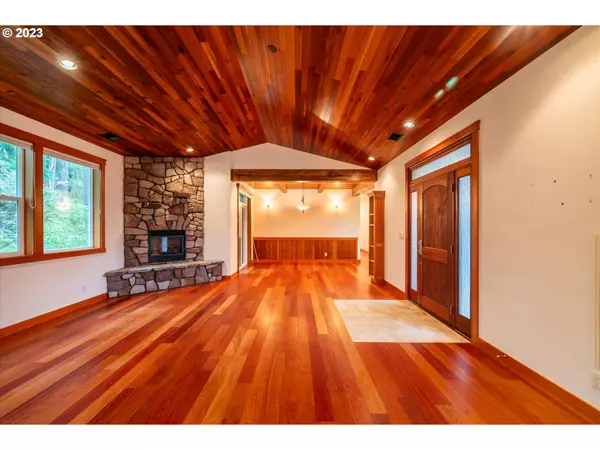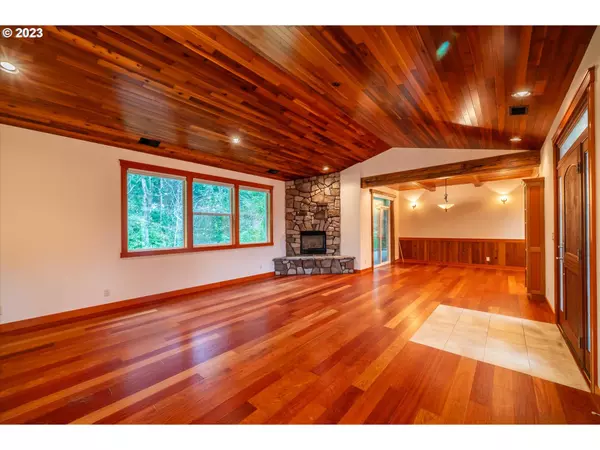Bought with David L. Davis Real Estate
$547,000
$575,000
4.9%For more information regarding the value of a property, please contact us for a free consultation.
3 Beds
2 Baths
2,174 SqFt
SOLD DATE : 03/20/2024
Key Details
Sold Price $547,000
Property Type Single Family Home
Sub Type Single Family Residence
Listing Status Sold
Purchase Type For Sale
Square Footage 2,174 sqft
Price per Sqft $251
MLS Listing ID 23485511
Sold Date 03/20/24
Style Stories1, Contemporary
Bedrooms 3
Full Baths 2
Year Built 2007
Annual Tax Amount $2,521
Tax Year 2023
Lot Size 0.620 Acres
Property Description
Experience rustic elegance with this captivating custom-built home, spanning a generous 2174 sqft. Nestled at the end of Daisy Lane, in a charming subdivision, this property is a true gem with unique & distinctive features throughout. Recycled wood beams & natural wood accents infuse character & warmth into every corner. Hardwood floors grace the living spaces, enhancing both aesthetics & durability. A vaulted cedar ceiling adds an extra layer of sophistication, & custom cabinets throughout the home provide ample storage. The gas fireplace adds a cozy touch to the living area, while the open-concept kitchen is a culinary haven waiting for your creativity to flourish! Boasting 3 bedrooms and 2 bathrooms, this home offers a comfortable retreat for everyone. The primary bedroom comes complete with its own ensuite bathroom and walk-in closet. The property also offers plenty of space for RV & boat parking! Experience rustic charm & modern convenience in this delightful Bandon retreat!
Location
State OR
County Coos
Area _260
Zoning RR-2
Rooms
Basement None
Interior
Interior Features Hardwood Floors, High Ceilings, Laundry, Soaking Tub, Vaulted Ceiling, Vinyl Floor, Wallto Wall Carpet
Heating Baseboard
Fireplaces Number 1
Fireplaces Type Gas
Appliance Builtin Range, Builtin Refrigerator, Dishwasher, Microwave
Exterior
Exterior Feature Patio, R V Parking
Parking Features Attached
Garage Spaces 1.0
View Territorial
Roof Type Composition
Garage Yes
Building
Lot Description Level
Story 1
Foundation Concrete Perimeter
Sewer Septic Tank
Water Well
Level or Stories 1
Schools
Elementary Schools Ocean Crest
Middle Schools Harbor Lights
High Schools Bandon
Others
Senior Community No
Acceptable Financing Cash, Conventional
Listing Terms Cash, Conventional
Read Less Info
Want to know what your home might be worth? Contact us for a FREE valuation!

Our team is ready to help you sell your home for the highest possible price ASAP








