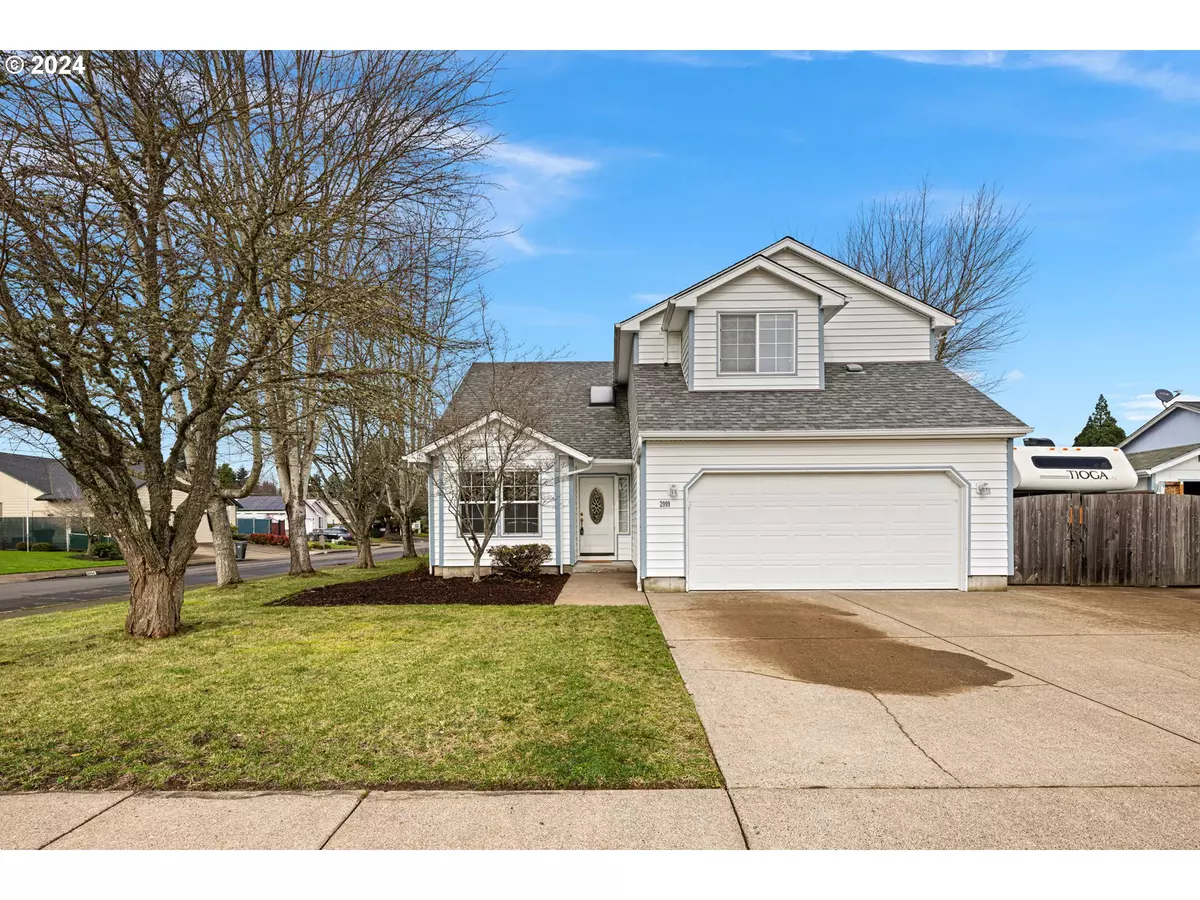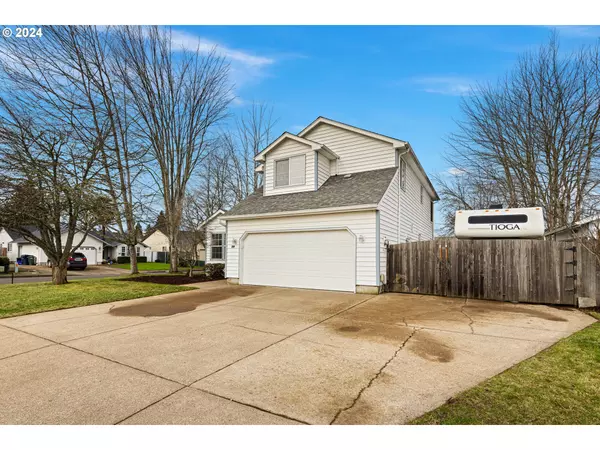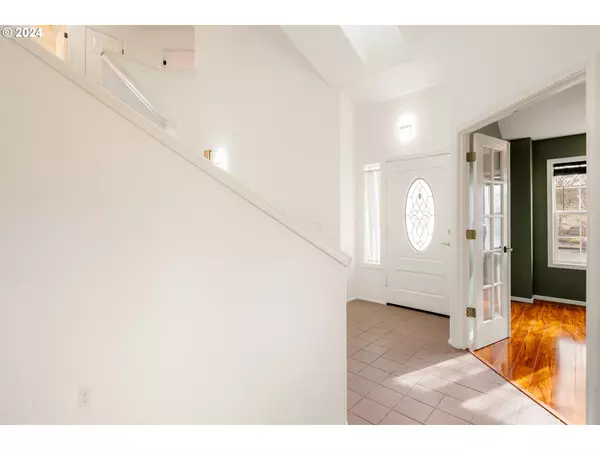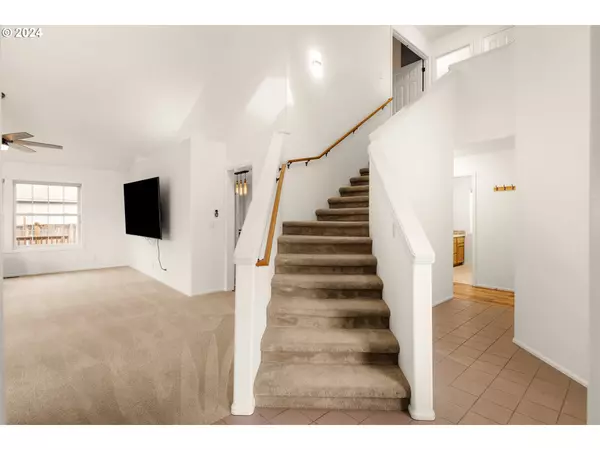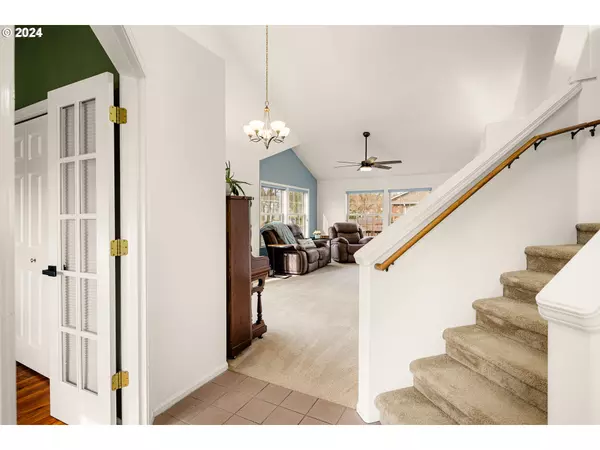Bought with Taylor Made Real Estate
$546,300
$535,000
2.1%For more information regarding the value of a property, please contact us for a free consultation.
3 Beds
2.1 Baths
2,007 SqFt
SOLD DATE : 03/18/2024
Key Details
Sold Price $546,300
Property Type Single Family Home
Sub Type Single Family Residence
Listing Status Sold
Purchase Type For Sale
Square Footage 2,007 sqft
Price per Sqft $272
MLS Listing ID 23371117
Sold Date 03/18/24
Style Stories2
Bedrooms 3
Full Baths 2
Year Built 1994
Annual Tax Amount $5,990
Tax Year 2023
Lot Size 8,712 Sqft
Property Description
This comfortable well-appointed home is located in a cul-de-sac in Santa Clara. With spacious living areas, such as the Living Room with its vaulted ceilings and the separate Family Room off the Kitchen, you'll have plenty of room to unwind. There's a 1/2 bath and Utility Room on the main floor just off of the Kitchen and Family Room. The Kitchen is open to the Family Room and includes a pantry, gas cooktop and doors out to the deck and backyard. The main floor also features a Den/Office with closets, that could even be used as an additional bedroom. Upstairs you'll find the Primary Bedroom with an Ensuite Bathroom that has a shower and separate soaking tub, and a walk-in closet. Two more bedrooms and another full bathroom complete the upstairs. A partially covered deck adjacent to the Kitchen and Family Room is perfect for year-round dining, while the large gated RV parking with cleanouts and electric hookups is an added bonus. Outside, the stunning .20-acre backyard is an oasis with ample space for your fruit trees and garden. Conveniently located near the NW Expressway and River Road, you'll have easy access to shopping, restaurants, and numerous nearby parks. Additionally, River Road is home to a variety of farms that you can visit. Welcome home!
Location
State OR
County Lane
Area _248
Interior
Interior Features Garage Door Opener, Soaking Tub, Vaulted Ceiling, Vinyl Floor, Wallto Wall Carpet
Heating Forced Air
Cooling Heat Pump
Appliance Builtin Oven, Cooktop, Dishwasher, Disposal, Down Draft, Free Standing Refrigerator, Gas Appliances, Island, Microwave, Pantry, Tile
Exterior
Exterior Feature Covered Deck, Fenced, Garden, Sprinkler, Tool Shed, Yard
Parking Features Attached
Garage Spaces 2.0
Roof Type Composition
Garage Yes
Building
Lot Description Cul_de_sac, Level
Story 2
Foundation Pillar Post Pier
Sewer Public Sewer
Water Public Water
Level or Stories 2
Schools
Elementary Schools Spring Creek
Middle Schools Madison
High Schools North Eugene
Others
Senior Community No
Acceptable Financing Cash, Conventional, FHA
Listing Terms Cash, Conventional, FHA
Read Less Info
Want to know what your home might be worth? Contact us for a FREE valuation!

Our team is ready to help you sell your home for the highest possible price ASAP



